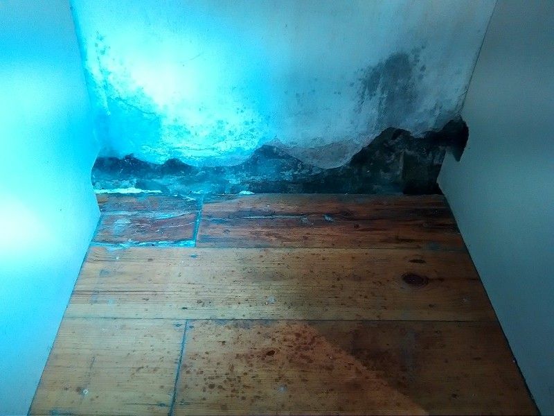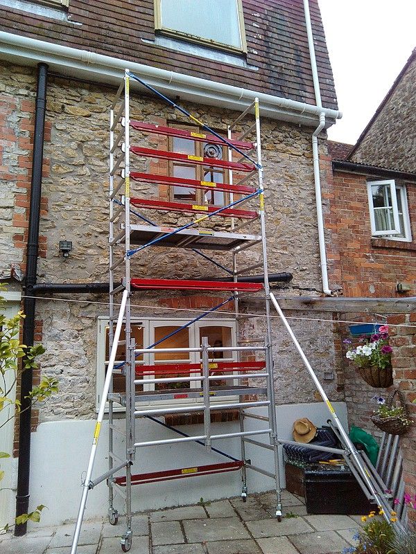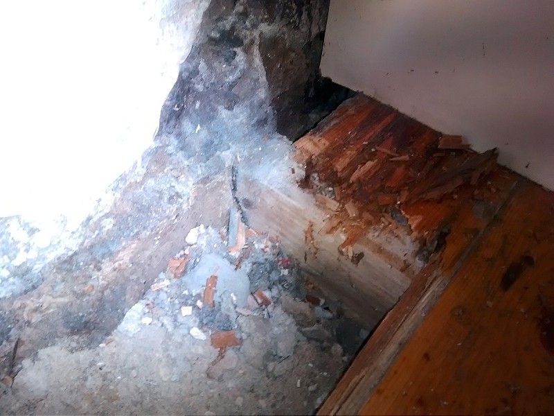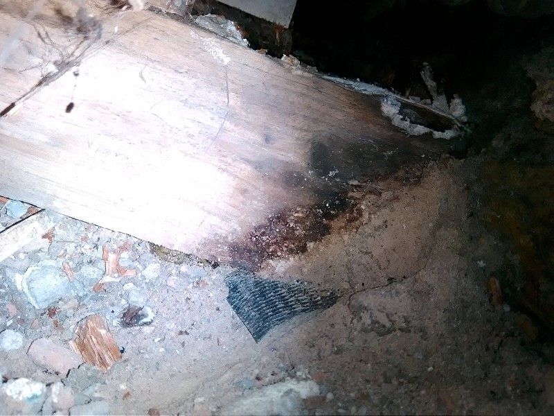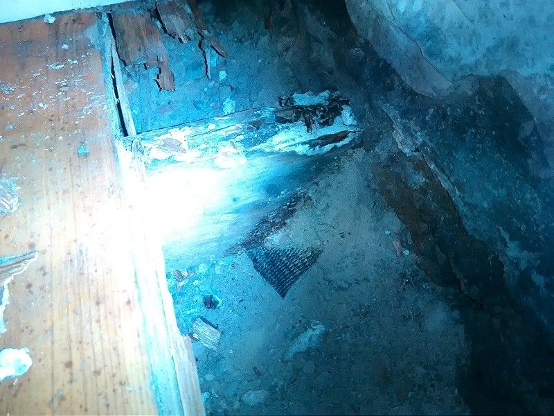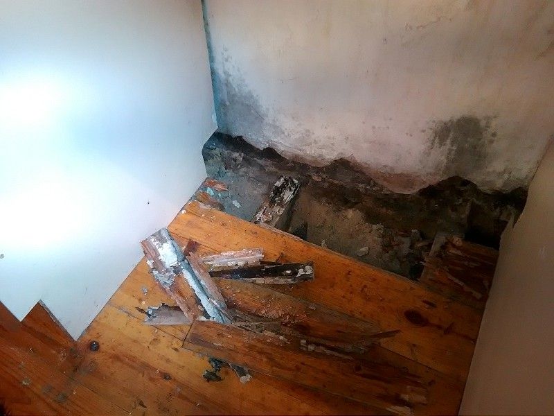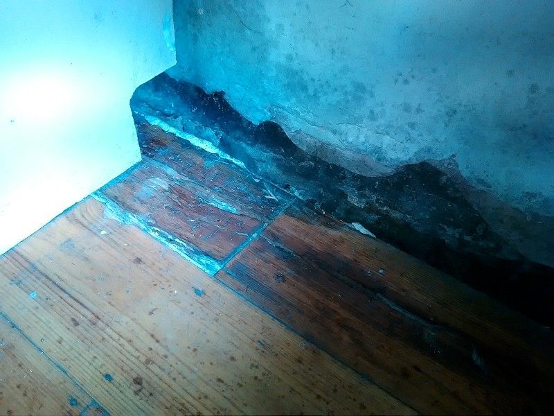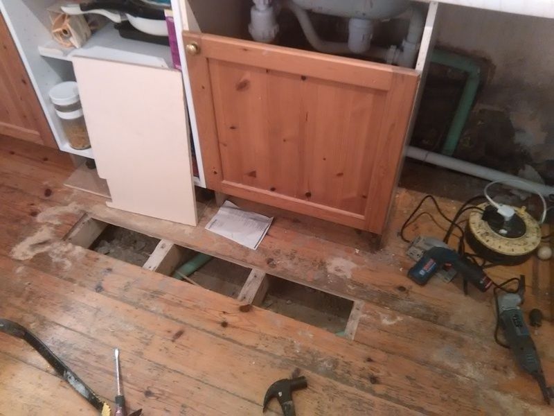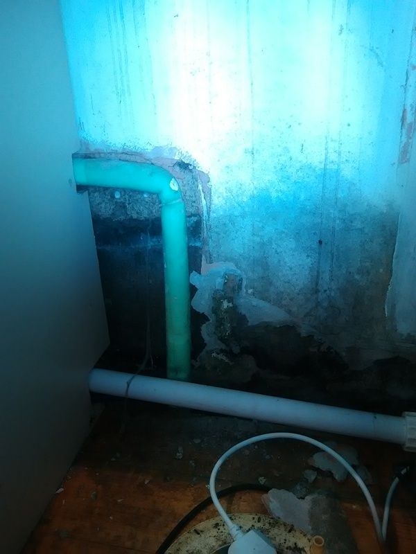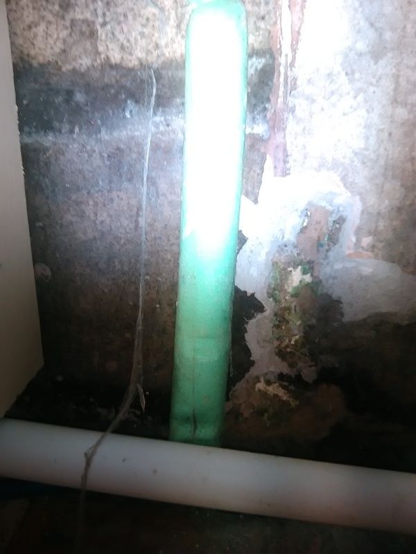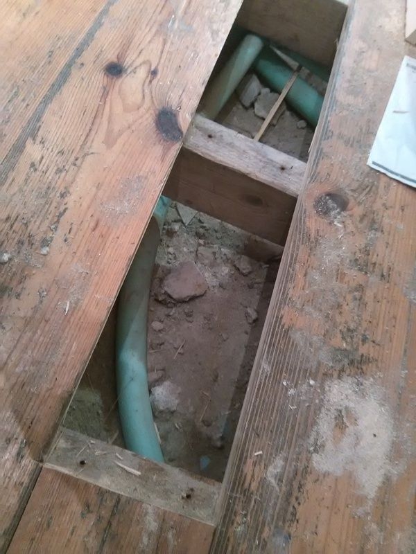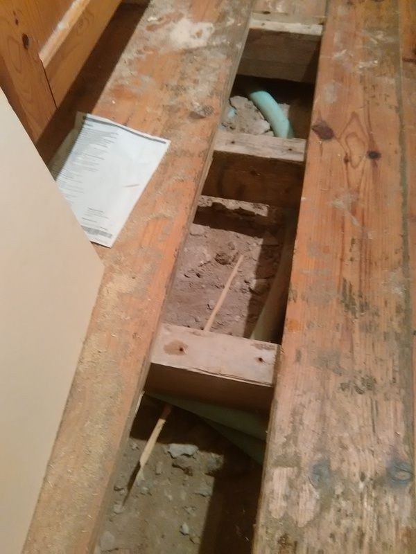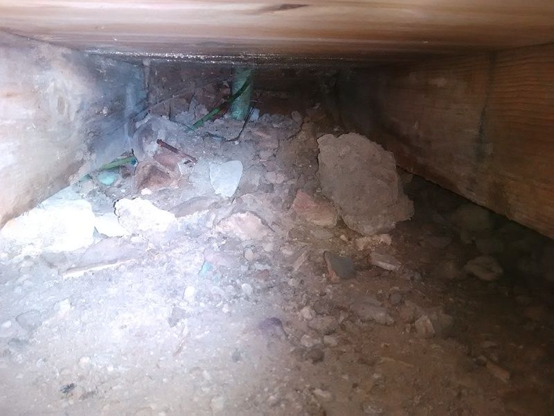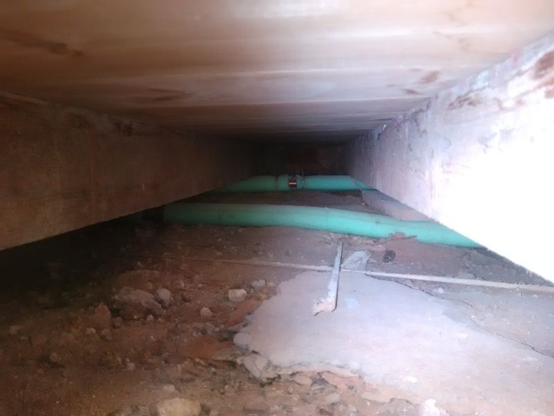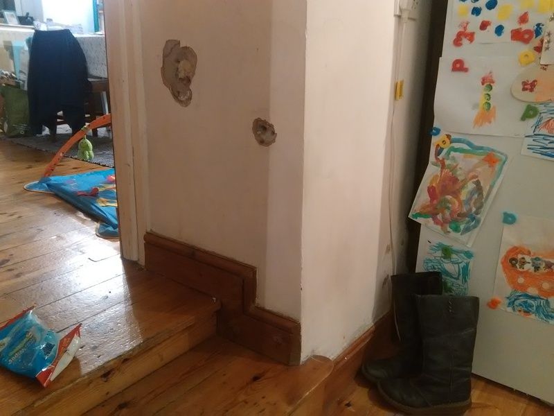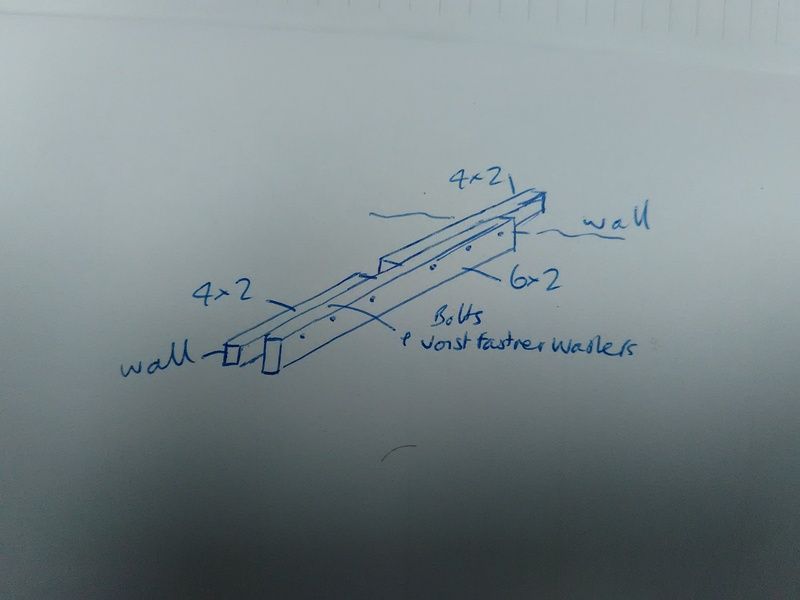Hi,
My house is about 200 years old and the kitchen floor joists are supported in a solid stone wall. I`m replacing the kitchen, but unfortunately the previous owner had leaks from both the dishwasher and washing machine on the back wall which she never bothered to sort
Now i`ve fixed the leaks and its dried out a bit, some of the floorboards are obviously rotten (the washing machine on spin made sure it had pummeled its way through them!). On further inspection , it looks like the some of the joists in this area are rotten where they enter the wall - they feel spongy as if you could stick a screwdriver in there.
Whats the best way to repair them? Ideally, i would replace the entire joist, but the other end is also supported in another stone wall - i have no idea how i would manouvre the new joist into place once the old is removed. If thats not an option, can i repair the end of the joist somehow? In my head, i feel the joist would lose alot of its strength though by somehow splicing a new end onto it?
Cheers, Mike
My house is about 200 years old and the kitchen floor joists are supported in a solid stone wall. I`m replacing the kitchen, but unfortunately the previous owner had leaks from both the dishwasher and washing machine on the back wall which she never bothered to sort
Now i`ve fixed the leaks and its dried out a bit, some of the floorboards are obviously rotten (the washing machine on spin made sure it had pummeled its way through them!). On further inspection , it looks like the some of the joists in this area are rotten where they enter the wall - they feel spongy as if you could stick a screwdriver in there.
Whats the best way to repair them? Ideally, i would replace the entire joist, but the other end is also supported in another stone wall - i have no idea how i would manouvre the new joist into place once the old is removed. If thats not an option, can i repair the end of the joist somehow? In my head, i feel the joist would lose alot of its strength though by somehow splicing a new end onto it?
Cheers, Mike


