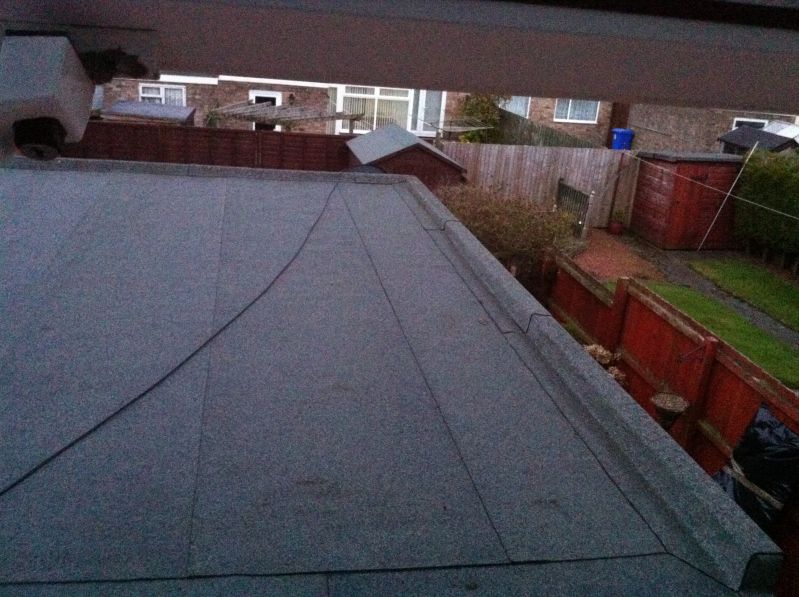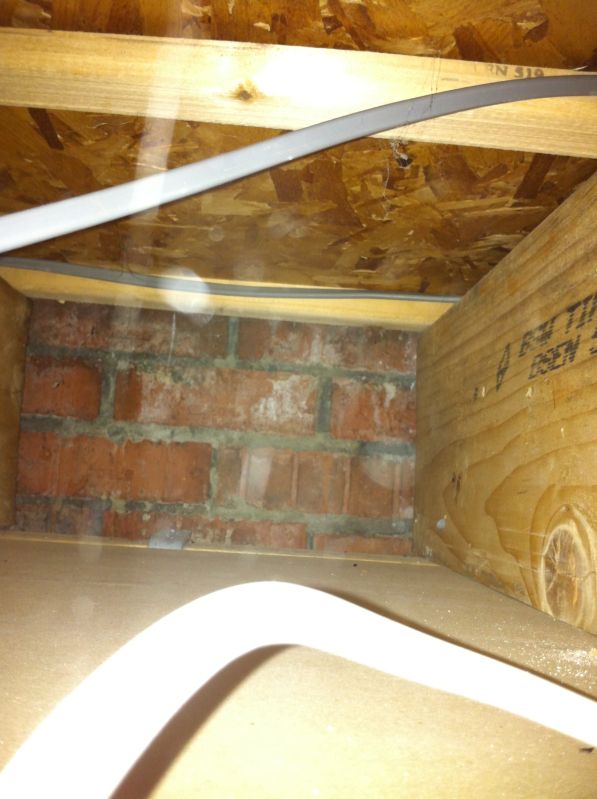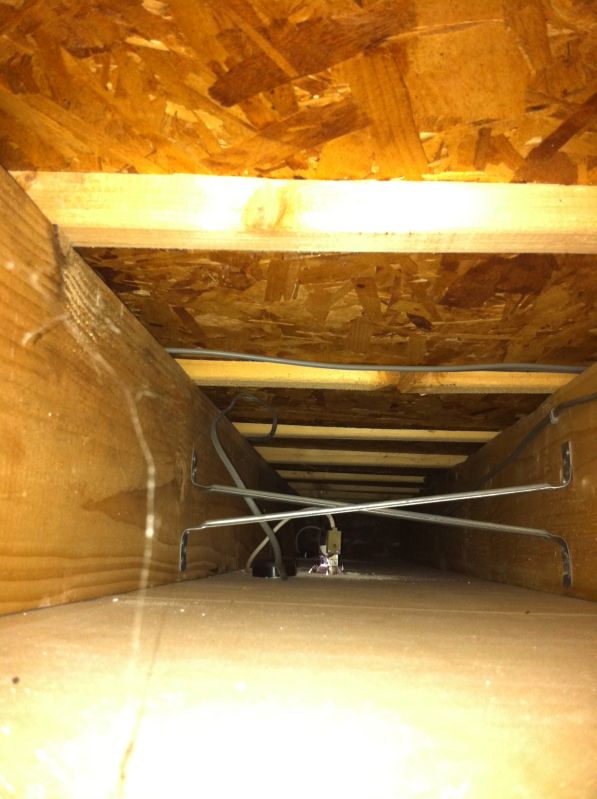Hi all, we have started decorating the extension that was built before we bought the house, and are finding a few problems.
The room in the winter is inhabitable, it's as cold as outside nearly! It has two radiators, one 70x100 double panel, and one 70x1600 single panel that I have just bought a double panel replacement for.
I have removed the plastic skirting as it wasn't fitted very well, and what a draught! From what I can see its plasterboard with about 1-2cm gap to breeze block. There are small polestirene balls in the gap so I assume they have had the cavity done.
So walls all cleaned, filled, undercoated and painted, ceiling next, so I pop a few of the spot lights out (two lots of 6, on two dimmer switches) to find a 9" gap between the ceiling and wooden roof.
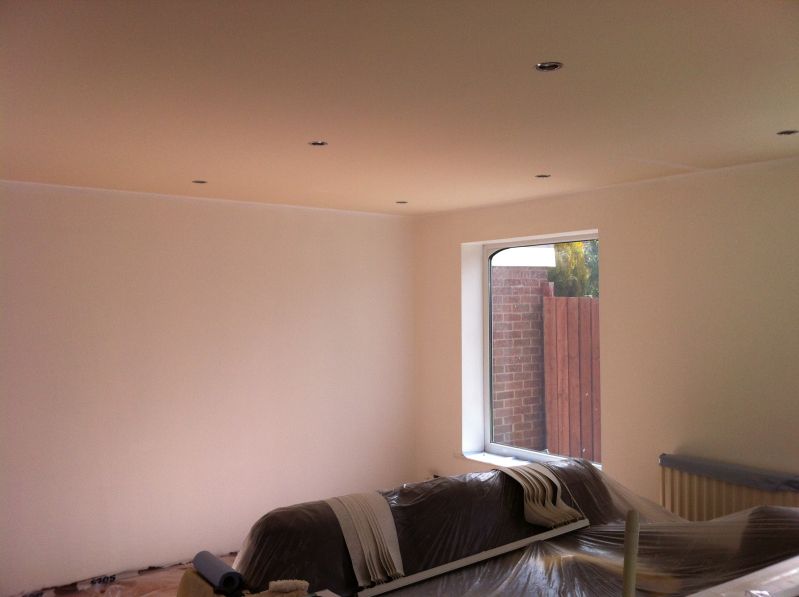
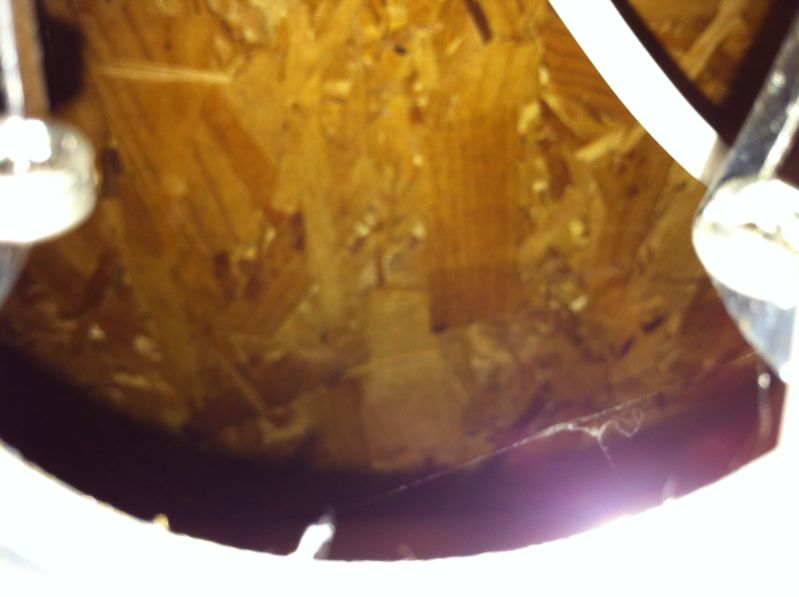
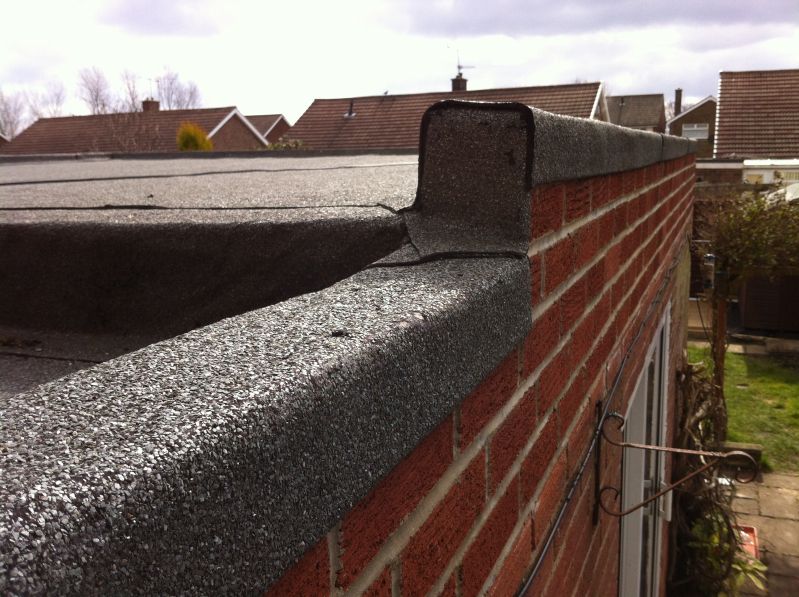
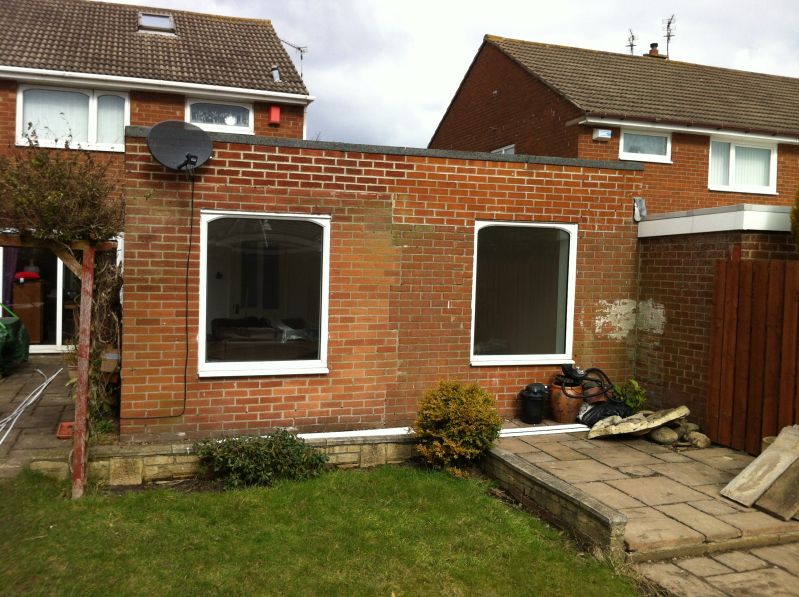
This house has been such a pain, I wish we'd investigated further before buying. The extension is the old garage doubled and converted, but its just not warm enough. Once the skirting is back on I have some quadrant beading to go between it and the laminate to try and reduce the draught, also going to seal around the windows as there is a draught coming from around most of them.
So, my question is, should there be insulation in the roof cavity? If so, what is the quickest / easiest / cheapest options to look at? Ideally something with minimal impact to the room! I would be happy to get rid of the spots and fit two normal light fittings if its an issue having them there with insulation around them.
All help & advice appreciated, thanks.
The room in the winter is inhabitable, it's as cold as outside nearly! It has two radiators, one 70x100 double panel, and one 70x1600 single panel that I have just bought a double panel replacement for.
I have removed the plastic skirting as it wasn't fitted very well, and what a draught! From what I can see its plasterboard with about 1-2cm gap to breeze block. There are small polestirene balls in the gap so I assume they have had the cavity done.
So walls all cleaned, filled, undercoated and painted, ceiling next, so I pop a few of the spot lights out (two lots of 6, on two dimmer switches) to find a 9" gap between the ceiling and wooden roof.




This house has been such a pain, I wish we'd investigated further before buying. The extension is the old garage doubled and converted, but its just not warm enough. Once the skirting is back on I have some quadrant beading to go between it and the laminate to try and reduce the draught, also going to seal around the windows as there is a draught coming from around most of them.
So, my question is, should there be insulation in the roof cavity? If so, what is the quickest / easiest / cheapest options to look at? Ideally something with minimal impact to the room! I would be happy to get rid of the spots and fit two normal light fittings if its an issue having them there with insulation around them.
All help & advice appreciated, thanks.


