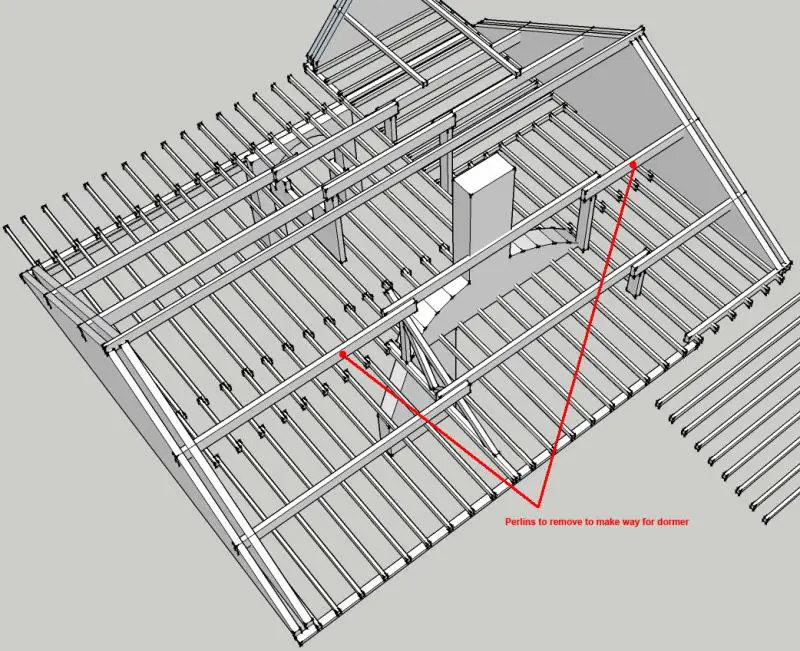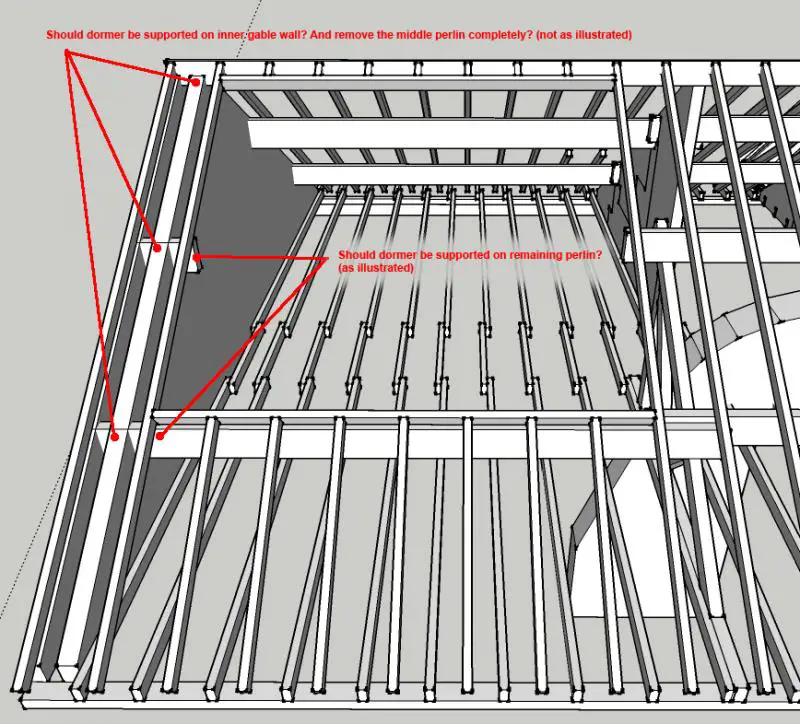Thank you, I really appreciate the input.
Your first drawing shows the purlins (note spelling) set into the gables, I'll assume that's right. So bye cutting through these you have to be aware that their load bearing will alter, thereby requiring you to make good that support as you progress.
As far as "should the dormer be fixed to the remaining purlin" in one way or another it will be.
The bottom edge of the lowest purlin is the point where you drop a stub wall to the ceiling joists, making sure the studs line up with the rafters which will be removed to form the slap through the roof, also the two out-most rafters should be doubled up.
Am I right in thinking you drew this up in 3D and would that possibly be SU?...pinenot
Yes, purlins (thank you for the correct spelling

) are set in the gables. You can see them sticking out (just) from the outside. My rationale of being able to take that piece out is that at the moment that piece of purlin only supports that bit of the rafters (and tiles etc), so by taking that away it should be fine?!? But I have a suspicion that the forces on it are not that simple and might come from different angles as I think. Though the purlin consists of 3 pieces, they are nailed together and taking pieces out might make it viable to be pushed inwards by the roof?!? I think this will be ok with the half truss as this holds it on an angle anyway, but on the other side it just rests on a little pillar of bricks.
By "remaining" purlin I actually mean the little stump that's left in the wall. On my last drawing I've made the opening for the dormer slightly away from the gable wall (so I can still fit a column of tiles easily next to it), but the alternative would be to build the dormer on top of the gable wall (giving me a tad more space inside and is stronger?!?). Is this something that's done before or a no-no?
The drop wall to the ceiling joists idea is great, just what I need. Doubling the rafter up as well. I'll draw that in my next version. As for the drawing, they are indeed 3D in SU.
The dormer cheeks may be ok as they look as if they will get support from nearby masonry but if that low purlin is already maxed out then you may need additional support for the window elevation.
It's quite a big purlin which currently only supports that bit of roof. My gut feeling says it should carry quite a lot; but then again, I'm no expert. If it needs additional support, what would be the best approach? Would it be enough to have beams from the bottom of that purlin run to the floor joists (which will create the stud wall as described above)?
You'll need a ridge beam, and another beam to take the load from the dormer front - this one may also be the same beam to support the floor
I'm not sure if I understand you correctly. It currently has a ridge beam, so your suggestion is to replace this with a stronger one so it can support the extra force? And the other beam, where would it run? I can't seem to picture this one I'm afraid.
Work out exactly what sizes you want, and can get under planning permission / permitted development. Then you can work out how to build that. Note that if working under planning rules you may have some restrictions on the placement of the dormer within the roof.
you also need to work out exactly where the stairs need to arrive, and then use the dormer space created most effectively. Generally speaking, work out your limitations and internal arrangement and then the structure can be worked into that.
Saying that, I would suggest that a new ridge beam would be in order, with effectively a new roof side incorporating rafters that are suitable to span the length without needing the additional purlin?
Additionally, the ceiling joists will not normally be suitable to carry the additional weight associated with turning a loft into habitable rooms. As such you will likely need new floor joists.
I've done some DIY research (and asked some builders) and as far as I know I don't need PP as I'm not building up (higher than my house is at the moment) and not enough out of the house. But please correct me as I might be wrong. I am planning to take my completed designs, and submit it to Building Control to make sure I'm doing the right thing. But I want to make sure it's as right as I can get it.
The stairs I have more or less already figured out. There will be a small landing before the chimney stack where the stairs will terminate, running from about where the "arch" is below (second drawing). Then a door to the right and left on the landing to get in both spaces.
As for the structure, up to now I've used existing support (walls underneath etc) where ever possible and work with that. I think this will keep the conversion as simple as possible and hopefully the cost down.
As for the bigger rafters to support the missing purlin... I realise I might not have been clear enough. The middle purlin consists of 3 parts and I was thinking of only taking out the 2 side parts leaving the middle one supported by the half truss and brick pillar (maybe beef this pillar up??). That way I can take out (cut off) the rafters where there is no middle purlin for and all the remaining rafters will still have all purlins in place.
The ridge beam I can understand as that tends be be thinner since there's not much load on it normally. But by taking out (or seriously shortening) the rafters on one side, the rafters on the other side will push against it. Rather than replacing the rafter, would it be an option to reinforce it with an extra one which can then also be used to support the dormer roof?
I've just been reading up on the ceiling joists and I think I should place extra ones in between the existing ones, slightly raised. That way the insulation can be weaved (sandwiched) between them and sound won't travel down that much. I also think it will save me from hovering up ceiling plaster all the time

.
I've already got a much better picture of it in my head. I just like to know if I could support/build the dormer on top of the gable wall (inner one) or if this is uncommon/not done?!?
Cheers




