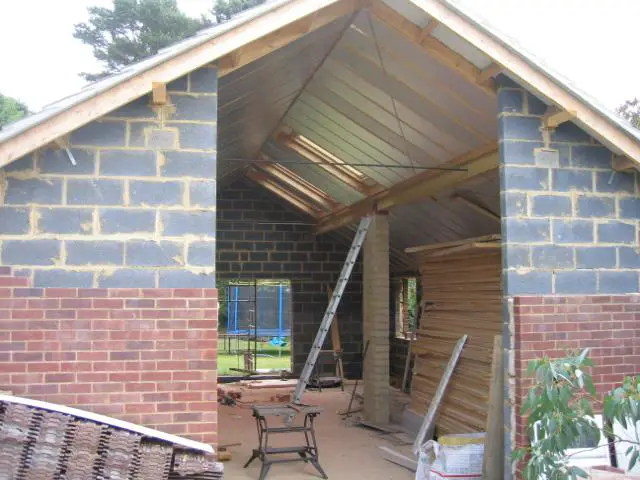Hi.
What are the problems I could face for doing this.
I have vaulted ceilings in my Bungalow and on the original drawings I was told to put 100mm in between the rafters and 40mm on the face.
Over the course of this project I have had 3 different BCO out and I can remember one of them saying that 25mm on the face is sufficient.
Is 25mm sufficient. If not what would I have to do, other than remove everything and re-fit thicker boards.
Thanks.
What are the problems I could face for doing this.
I have vaulted ceilings in my Bungalow and on the original drawings I was told to put 100mm in between the rafters and 40mm on the face.
Over the course of this project I have had 3 different BCO out and I can remember one of them saying that 25mm on the face is sufficient.
Is 25mm sufficient. If not what would I have to do, other than remove everything and re-fit thicker boards.
Thanks.



