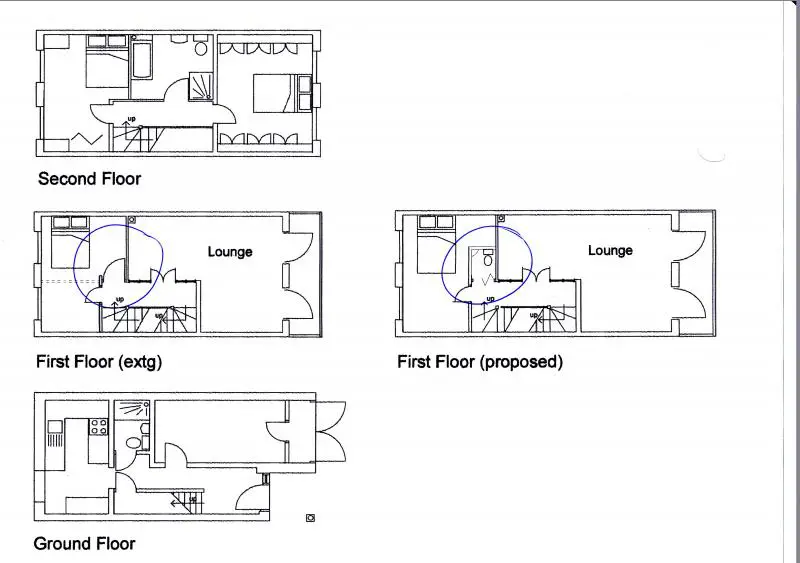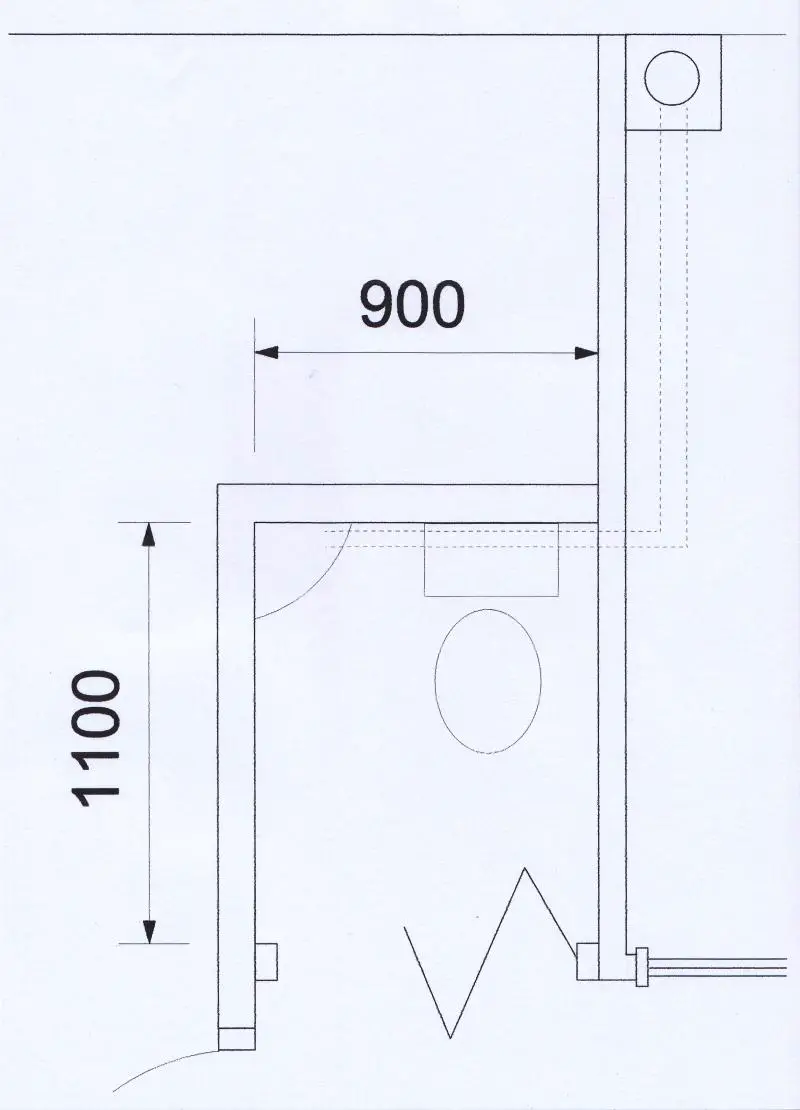I'm about to incorporate a small wc on the 1st floor of my house. The door opening is already there as, although the plan shows 1 bedroom, it used to be 2.
I would like to make the new wc as small as possible but I think the smallest it can be is 900 x 1100. Or maybe you have a better idea?
Does my plan look like it will work or have I not thought of something that will be a show stopper?
Many thanks.
I would like to make the new wc as small as possible but I think the smallest it can be is 900 x 1100. Or maybe you have a better idea?
Does my plan look like it will work or have I not thought of something that will be a show stopper?
Many thanks.



