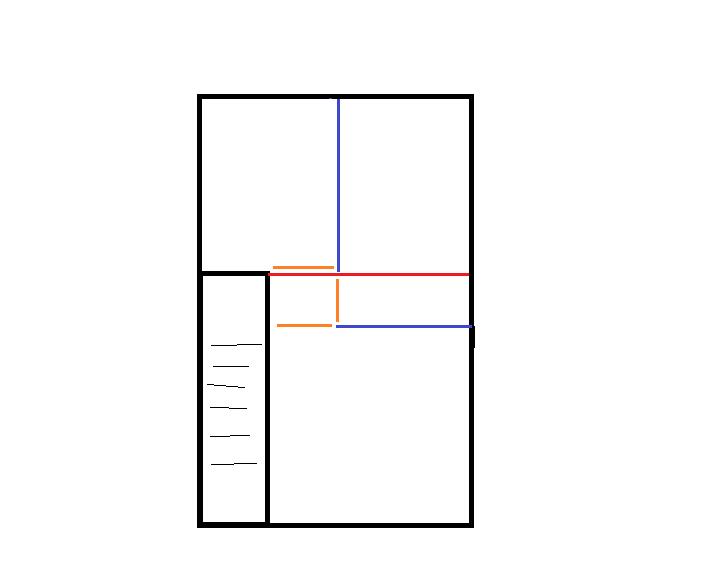My mum has recently had a wall knocked down between the kitchen and dining room. This wall is shown in red. Downstairs the whole space is now open plan (there are other rooms but i havent shown these for simplicity)
Upstairs, there are a couple of thermalite walls which were built onto the floorboards (next door had their ceilings removed, and I saw how one of his walls wasnt even on a joist, the boards were all slightly bowed). These upstairs walls are shown in blue. The upstairs doors are in orange.
Anyway, its been a couple of months since the work, and now a couple of the doors wont shut properly! The bathroom door is missing its strike plate, so wont latch shut. Also there is a couple of cracks along the thermalite walls, only in the corners and along the top.
Any advice? The builder used a lightweight lintel (one of those hollow box things), about 100wx200h positioned below the joists at a section where the joists overlapped each other. At one end (the party wall) the lintel was recessed into the wall, at the other (staircase end), they left a pier onto which they sat the lintel.
Upstairs, there are a couple of thermalite walls which were built onto the floorboards (next door had their ceilings removed, and I saw how one of his walls wasnt even on a joist, the boards were all slightly bowed). These upstairs walls are shown in blue. The upstairs doors are in orange.
Anyway, its been a couple of months since the work, and now a couple of the doors wont shut properly! The bathroom door is missing its strike plate, so wont latch shut. Also there is a couple of cracks along the thermalite walls, only in the corners and along the top.
Any advice? The builder used a lightweight lintel (one of those hollow box things), about 100wx200h positioned below the joists at a section where the joists overlapped each other. At one end (the party wall) the lintel was recessed into the wall, at the other (staircase end), they left a pier onto which they sat the lintel.



