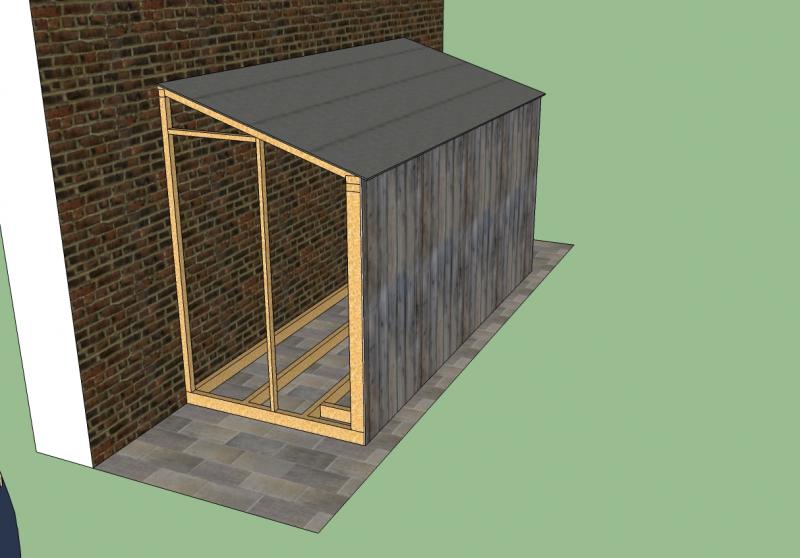Hi, I am designing a custom lean to shed for the side of my house. I want to make the most of the space so I am building almost up to the fence, so essentialy the long side will not be seen by anyone and will not get much pounding by the weather. I was intending to make the frame then use featheredge boards to create the skin, should I be adding a layer of ply before the featheredge or will it be enough ?
All advise appreciated
All advise appreciated



