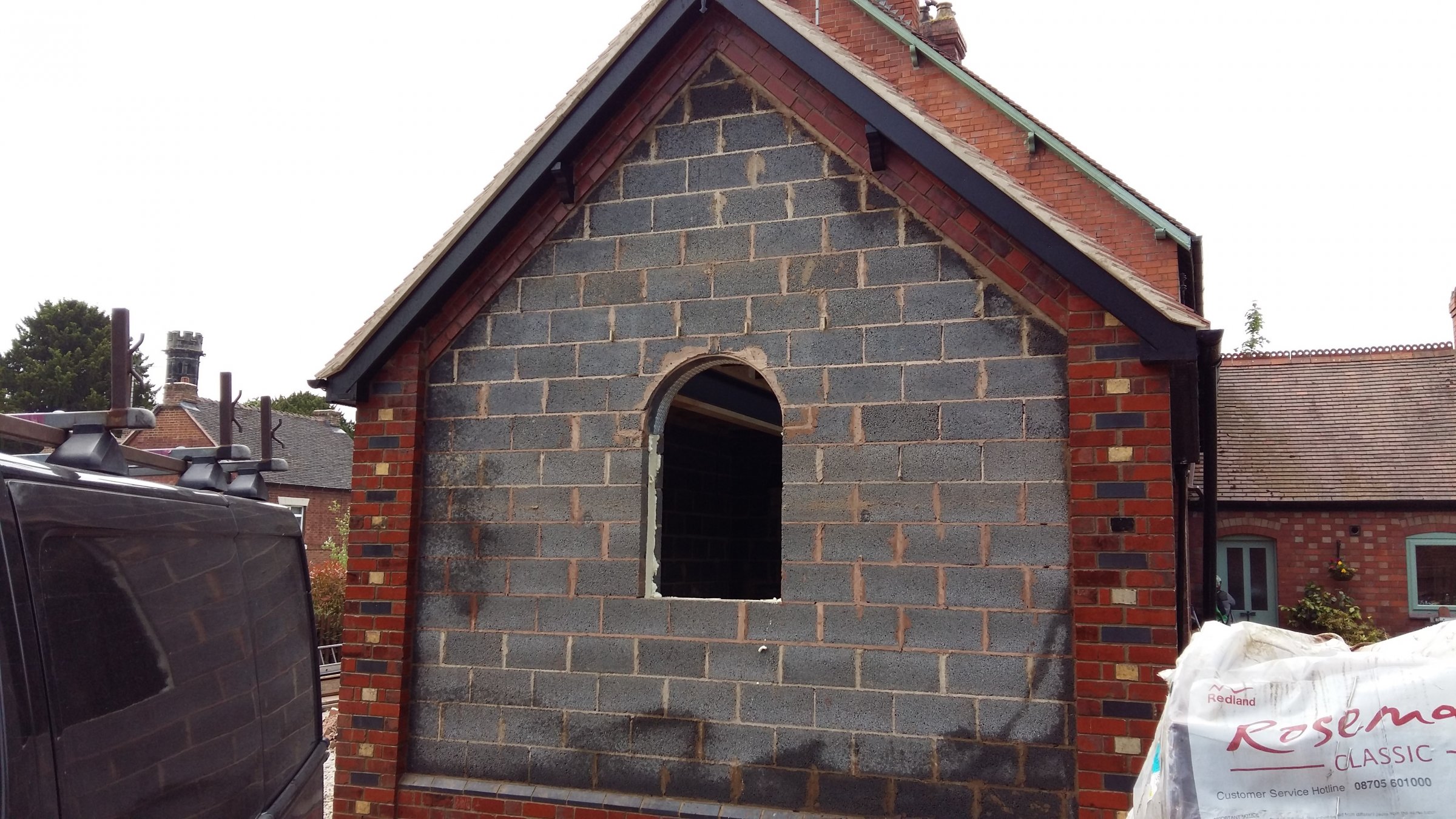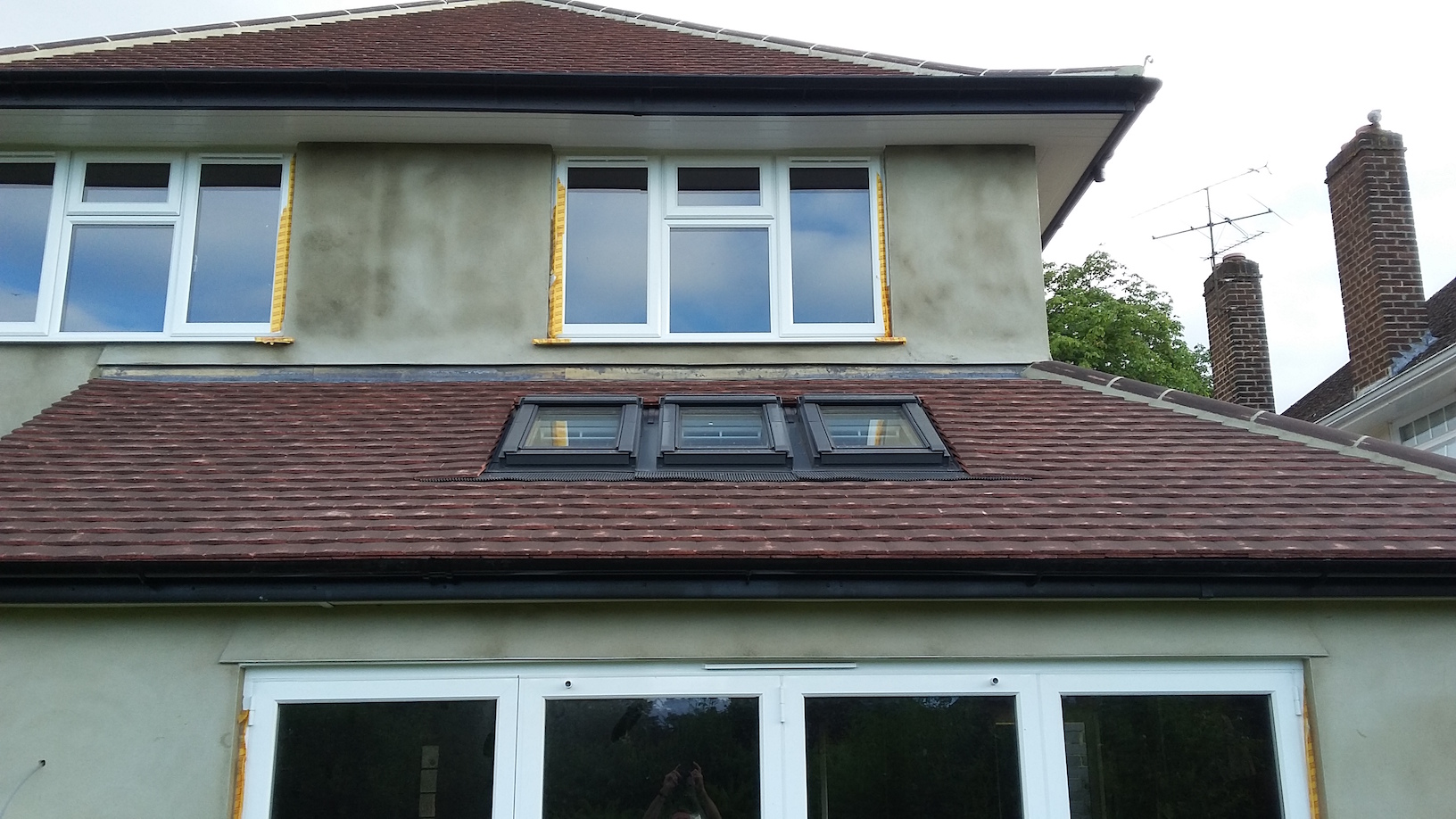Our builder did not cover the new cavity wall (built with breeze blocks), and it was then left unprotected over May, June and July. I am not sure if you remember, but we had some pretty bad torrential downpours this year in the south (see links below).
A few random links about this year's rain:
Should the builder have covered the cavity wall when it was completed, and before the roof went on? What is the best practise?
A few random links about this year's rain:
- http://www.bbc.co.uk/news/uk-36605901
- http://www.dailystar.co.uk/news/lat...UK-thunderstorms-strike-polling-EU-Referendum
- https://www.theguardian.com/uk-news/2016/jul/03/june-weather-rainfall-temperature-wind-sunshine
Should the builder have covered the cavity wall when it was completed, and before the roof went on? What is the best practise?
Last edited:





