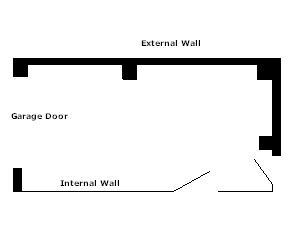- Joined
- 9 Mar 2006
- Messages
- 288
- Reaction score
- 5
- Country

Currently have a single brick garage attached to the house. Want to knock the kitchen through into the garage to make it bigger but the garage has a flat roof that sometimes leaks so we would want to put a proper pitched roof on.
The garage is only a single skim brick so I wondered would that be sufficient / strong enough to hold a tiled pitched roof? Wasn't sure if we'd need to put another row of blocks up or not?
Obviously we don't have a cavity so would need to stick insulation to the inside if a single skim is good enough
Thanks
The garage is only a single skim brick so I wondered would that be sufficient / strong enough to hold a tiled pitched roof? Wasn't sure if we'd need to put another row of blocks up or not?
Obviously we don't have a cavity so would need to stick insulation to the inside if a single skim is good enough
Thanks

