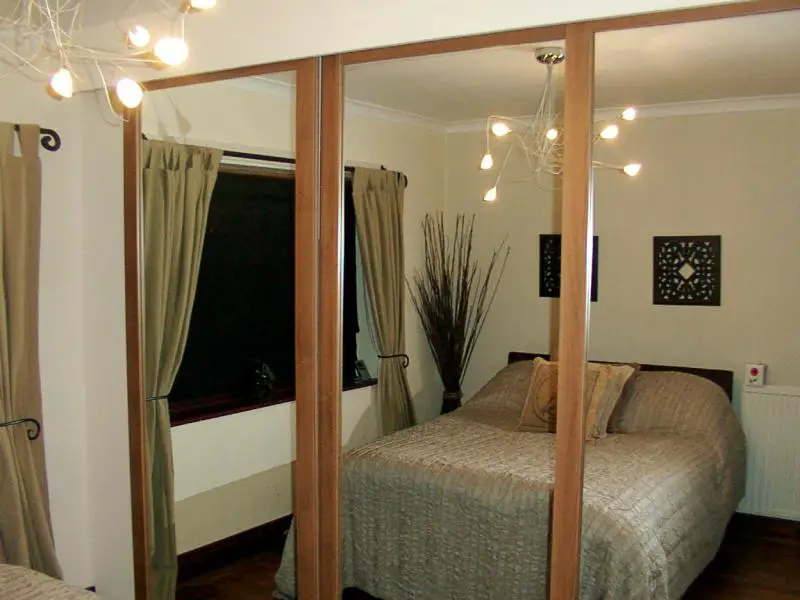Hi guys,
I'm new to the DIY game (a hobby forced upon me by her majesties finest) and have decided to attempt the task of fitting our sliding wardrobe doors. There are however a few obstacles I just don't know how to overcome.
I have a perfectly sized alcove W X 201cm, H X 219cm D X 94cm. The only problem with this is that at one end of the room the ceiling slopes. The height I have quoted is the height at where the ceiling stops sloping and becomes parallel once more. I was told I would need to make a frame of some sort to support the Sliding door's tracks. So my first question is how to do this properly taking into account the sloping ceiling.
I want doors to look part of the wall and to achieve this I am guessing a degree of accuracy is required. I shall try my best with that one but I know for a fact my walls are uneven.
My last hurdle are the skirting boards. How do I get a neat fit to the wall with the doors when my skirting boards are an inch or so off the wall?
Any help or tips would be hugely helpful because i am literally taking on this task having only ever put up a simple shelf.
Many thanks
I'm new to the DIY game (a hobby forced upon me by her majesties finest) and have decided to attempt the task of fitting our sliding wardrobe doors. There are however a few obstacles I just don't know how to overcome.
I have a perfectly sized alcove W X 201cm, H X 219cm D X 94cm. The only problem with this is that at one end of the room the ceiling slopes. The height I have quoted is the height at where the ceiling stops sloping and becomes parallel once more. I was told I would need to make a frame of some sort to support the Sliding door's tracks. So my first question is how to do this properly taking into account the sloping ceiling.
I want doors to look part of the wall and to achieve this I am guessing a degree of accuracy is required. I shall try my best with that one but I know for a fact my walls are uneven.
My last hurdle are the skirting boards. How do I get a neat fit to the wall with the doors when my skirting boards are an inch or so off the wall?
Any help or tips would be hugely helpful because i am literally taking on this task having only ever put up a simple shelf.
Many thanks


