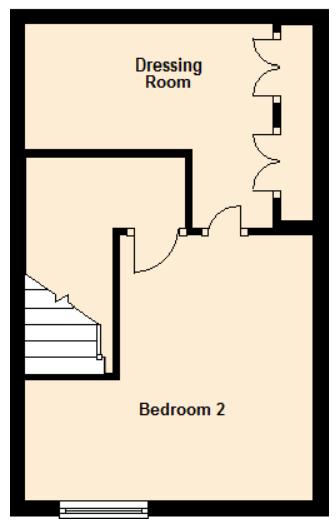- Joined
- 23 Nov 2014
- Messages
- 19
- Reaction score
- 1
- Country

Hi all,
I was just wondering if anyone could give me a little bit of advice please...
This is the top floor of my three storey house, built in 2001:
I am hoping to block up the doorway between the dressing room and the bedroom and add a new door into the dressing room from the landing (along the small wall - it would be pretty much the whole width of the existing wall). This would be to make it into a bedroom and a study. Could this be a problem with fire regs etc? I know the new door would need to be a fire door but I am not sure if there is anything else that could pose a problem. The other thing is that the "door" between the dressing room and bedroom is in fact a large open archway, if that makes any difference.
Even better would be to actually bring the dressing room a bit further out into the bedroom (next to the fitted wardrobes if you see what I mean), if that would be possible...
Does anyone have any thoughts on this?
Many thanks for reading,
Laura
I was just wondering if anyone could give me a little bit of advice please...
This is the top floor of my three storey house, built in 2001:
I am hoping to block up the doorway between the dressing room and the bedroom and add a new door into the dressing room from the landing (along the small wall - it would be pretty much the whole width of the existing wall). This would be to make it into a bedroom and a study. Could this be a problem with fire regs etc? I know the new door would need to be a fire door but I am not sure if there is anything else that could pose a problem. The other thing is that the "door" between the dressing room and bedroom is in fact a large open archway, if that makes any difference.
Even better would be to actually bring the dressing room a bit further out into the bedroom (next to the fitted wardrobes if you see what I mean), if that would be possible...
Does anyone have any thoughts on this?
Many thanks for reading,
Laura


