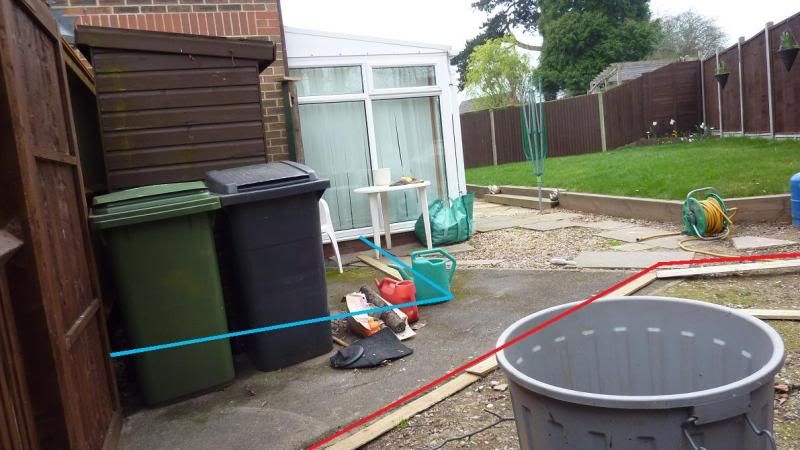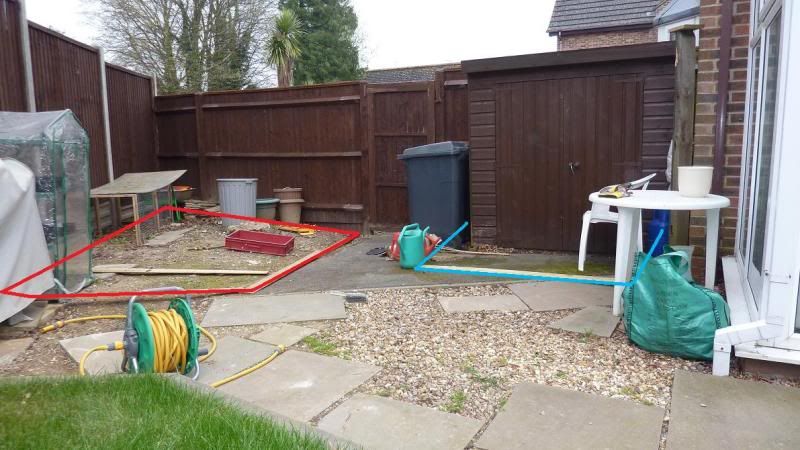Hi,
I have done my best to research but am still not much wiser.
Last year we rearranged the garden / drive. This involved a lot of work but the end result was that the driveway is shorter and the side of the garden much longer.
We wish to use this new space to do 2 things: (I have included a few pics for assistance)
1) [IN RED] put down a 10 x 8 shed (approx) which ideally would not be rectangular as the fencing is not at 90 degrees.
So, the shed should be going on what is currently compacted hardcore. Unfortunately this is not very flat. Can I just build a square box and concrete / rubble my area for the shed? Or do I need to incorporate other things such as bricks around the edge
Does anybody have any prior experience of a custom shed? Either DIY or a decent but fair priced company to create one and ship it down south?
2)[IN BLUE] Put a very used hot tub in (cannot afford a new one)
The hot tub will weigh over a ton once filled and will be going where the tarmac currently is. Unfortunately, the tarmac is on a big slope. Clearly it is imperative that the new base is very secure.
Just to the top of the tarmac is some kind of maintenance pipe so I am pretty sure that digging downwards is not going to be an option.
Therefore, how can I build up the tarmac slope so that it is level? I am sure that if I just build a box and did the concrete job I would end up with the concrete giving way down the slope eventually?
Any help greatly appreciated.


I have done my best to research but am still not much wiser.
Last year we rearranged the garden / drive. This involved a lot of work but the end result was that the driveway is shorter and the side of the garden much longer.
We wish to use this new space to do 2 things: (I have included a few pics for assistance)
1) [IN RED] put down a 10 x 8 shed (approx) which ideally would not be rectangular as the fencing is not at 90 degrees.
So, the shed should be going on what is currently compacted hardcore. Unfortunately this is not very flat. Can I just build a square box and concrete / rubble my area for the shed? Or do I need to incorporate other things such as bricks around the edge
Does anybody have any prior experience of a custom shed? Either DIY or a decent but fair priced company to create one and ship it down south?
2)[IN BLUE] Put a very used hot tub in (cannot afford a new one)
The hot tub will weigh over a ton once filled and will be going where the tarmac currently is. Unfortunately, the tarmac is on a big slope. Clearly it is imperative that the new base is very secure.
Just to the top of the tarmac is some kind of maintenance pipe so I am pretty sure that digging downwards is not going to be an option.
Therefore, how can I build up the tarmac slope so that it is level? I am sure that if I just build a box and did the concrete job I would end up with the concrete giving way down the slope eventually?
Any help greatly appreciated.





