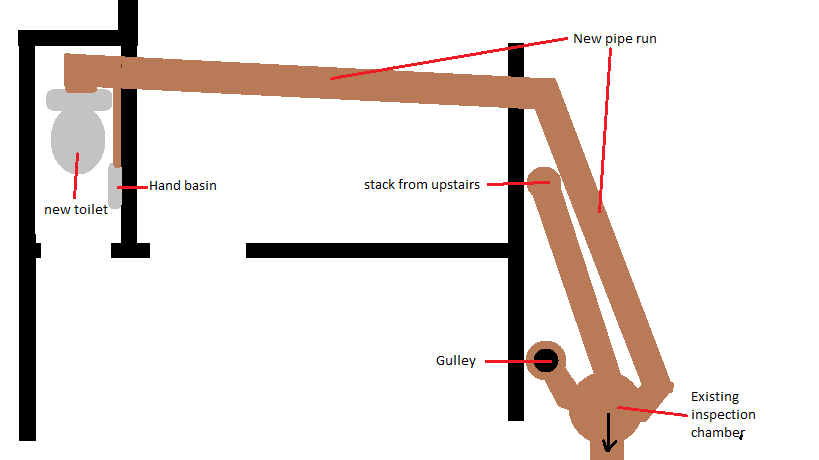Hi,
Im looking to convert a ground floor understair cupoard into a toilet. However I'm not 100% sure whether I'd need to fit an air admitance valve on the pipework by the new toilet.
My rough diagram shows the basic layout Im looking at.
The outside inspection chamber is already there and has a spare inlet I plan to connect to.
New pipe run is approximatley 6.5m long from the propossed toilet to the inspection chamber.
Fall on new pipe run will be a little better than the minimum required at about 25-30mm per meter even along its length.
A hand basin waste will be connected into the new run by the toilet.
Now having had a look at Part H I'm a little unsure on the requirement for venting this pipe run. Table 2 says upto 15m unventilated is acceptable, and diagram 3 is giving a maximum of 6m for a single WC on a branch to a stack.
My assumption is that as Im not connecting to the stack I go with table 2 meaning I dont need to vent the new run, so would not require and air admitance valve in my arrangement. Would this be correct?
I am aware this is notifiable work and I've dealt with building control before.
Any input much appreciated.
Im looking to convert a ground floor understair cupoard into a toilet. However I'm not 100% sure whether I'd need to fit an air admitance valve on the pipework by the new toilet.
My rough diagram shows the basic layout Im looking at.
The outside inspection chamber is already there and has a spare inlet I plan to connect to.
New pipe run is approximatley 6.5m long from the propossed toilet to the inspection chamber.
Fall on new pipe run will be a little better than the minimum required at about 25-30mm per meter even along its length.
A hand basin waste will be connected into the new run by the toilet.
Now having had a look at Part H I'm a little unsure on the requirement for venting this pipe run. Table 2 says upto 15m unventilated is acceptable, and diagram 3 is giving a maximum of 6m for a single WC on a branch to a stack.
My assumption is that as Im not connecting to the stack I go with table 2 meaning I dont need to vent the new run, so would not require and air admitance valve in my arrangement. Would this be correct?
I am aware this is notifiable work and I've dealt with building control before.
Any input much appreciated.


