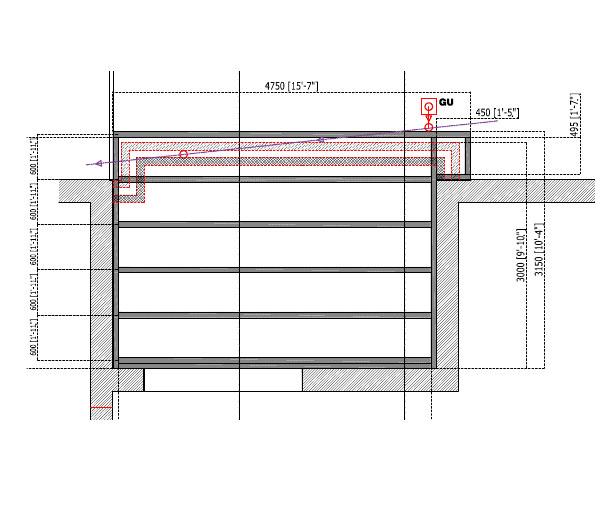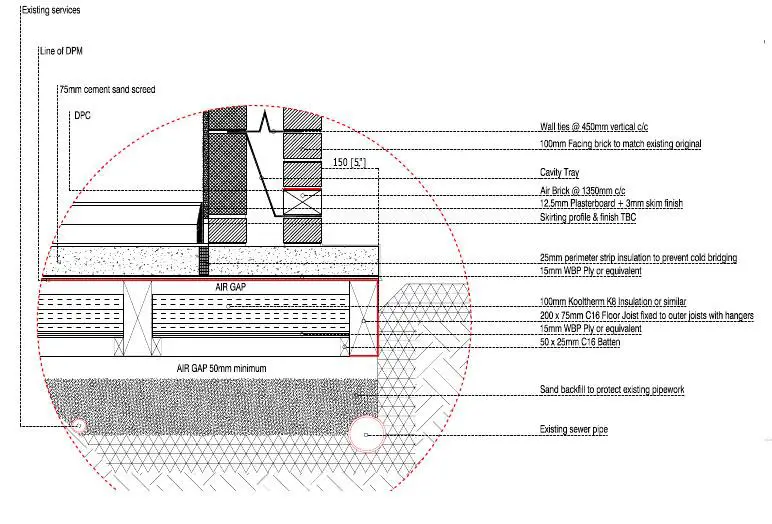Working on a project at the moment to build a single storey extension to infill the space between three adjoining external walls of a house.
Having incovered an existing fowl drain pipe and gas main, the architect has changed the plans from concrete foundations/slab to a suspended timber floor with 75mm concrete screed on top. The first issue I see is laying a concrete screed on timber joists/ply floor. More worrying however is seeing the cavity wall sitting directly on the timber floor with no support underneath (since the timber joists cantilever out from existing walls).
The amended plans below show how this will work, its apparently been agreed between the architect and BCO. Personally I have serious reservations about the design - what do others think?
Having incovered an existing fowl drain pipe and gas main, the architect has changed the plans from concrete foundations/slab to a suspended timber floor with 75mm concrete screed on top. The first issue I see is laying a concrete screed on timber joists/ply floor. More worrying however is seeing the cavity wall sitting directly on the timber floor with no support underneath (since the timber joists cantilever out from existing walls).
The amended plans below show how this will work, its apparently been agreed between the architect and BCO. Personally I have serious reservations about the design - what do others think?





