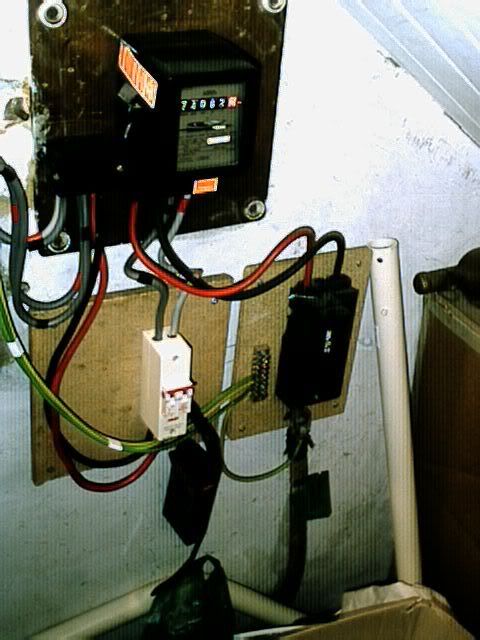This might well be an odd question, or it could be really simple - so I'll start with an explanation...
Firstly, let me say: I am NOT an electrician, and have no plans to do this work myself - I am simply wanting to understand what is needed before proceeding.
Okay, the scenario is that I own a shop which used to be on three floors; shop, living area, bedrooms. A previous owner has separated the upper 2 floors from the shop by blocking off the stairs (not very well either!), and fitting a door to an external stairway to the side of the property. As a result, there are now three bedsit rooms with a shared bathroom & kitchen on the upper floors, with the shop on the ground floor. All the utilities are shared between both parts of the building, and given the cost involved I plan to leave it this way.
There is currently one (very old) consumer unit in the shop area, which has fuses which feed the shop and the flats. I would like to have a consumer unit in the hallway of the flats so that should a fuse trip the tenants can re-set it themselves. To do this I understand I would need to divert the cabling for the rings & lighting for the upper floors to the new consumer unit - this is not that big a job, as the new consumer unit would be above the current one, and the rings are separate from those for the shop.
Now for the questions:
1. How? I presume that you cannot feed one consumer unit from another (and if you did and the 'main' tripped, it would defeat the purpose), so assume that you would have to take the main feed into the building and split it to feed the two consumer units individually. If so, how is this done?
I presume that you cannot feed one consumer unit from another (and if you did and the 'main' tripped, it would defeat the purpose), so assume that you would have to take the main feed into the building and split it to feed the two consumer units individually. If so, how is this done?
2. What type of cables would be used to take the mains to the 2nd unit (approx 4m away from the main feed)?
3. Does the 2nd consumer unit need to be mounted on a 'distribution panel' like chipboard panel?
...and probably more questions I haven't even thought of!
Please bear in mind that I am not an electrician, so might not understand the acronyms
Firstly, let me say: I am NOT an electrician, and have no plans to do this work myself - I am simply wanting to understand what is needed before proceeding.
Okay, the scenario is that I own a shop which used to be on three floors; shop, living area, bedrooms. A previous owner has separated the upper 2 floors from the shop by blocking off the stairs (not very well either!), and fitting a door to an external stairway to the side of the property. As a result, there are now three bedsit rooms with a shared bathroom & kitchen on the upper floors, with the shop on the ground floor. All the utilities are shared between both parts of the building, and given the cost involved I plan to leave it this way.
There is currently one (very old) consumer unit in the shop area, which has fuses which feed the shop and the flats. I would like to have a consumer unit in the hallway of the flats so that should a fuse trip the tenants can re-set it themselves. To do this I understand I would need to divert the cabling for the rings & lighting for the upper floors to the new consumer unit - this is not that big a job, as the new consumer unit would be above the current one, and the rings are separate from those for the shop.
Now for the questions:
1. How?
2. What type of cables would be used to take the mains to the 2nd unit (approx 4m away from the main feed)?
3. Does the 2nd consumer unit need to be mounted on a 'distribution panel' like chipboard panel?
...and probably more questions I haven't even thought of!
Please bear in mind that I am not an electrician, so might not understand the acronyms



