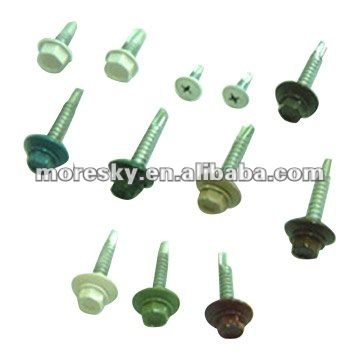Ive been offered the chance of some decent storage space by my local farmer. the deal is i reroof an old stable block and i can have part of it rent free for a period, while he rents the other part out. its a simple single skin blockwork construction, about 15 metres long by 3 meters wide. Only trouble is its sitting on top of a hill adjacent a very busy road, about a mile from the coast and smack in line with the prevailing winds. i say only trouble as he said the last roof blew off and ended up on the road. He used corrugated tin and i dont think he made a decent job of it. my intention is as follows:-
timber wall plates strapped to the blockwork
timber joists fixed to wall plate and blockwork with long joist hangers
metal box profile roof sheeting screwed to timber frame
metal edge capping all way round to prevent wind getting under roof between blockwork and roof.
Anyone goy any other decent ideas?
timber wall plates strapped to the blockwork
timber joists fixed to wall plate and blockwork with long joist hangers
metal box profile roof sheeting screwed to timber frame
metal edge capping all way round to prevent wind getting under roof between blockwork and roof.
Anyone goy any other decent ideas?


