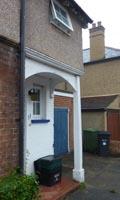Hi,
The first floor bathroom of my 1910 house overhangs the porch and is supported by a large wooden pillar. The bottom of this disappears into a rendered 'lump' sitting on the extended doorstep, see photos. Although the pillar itself seems to be sound I was alarmed to discover a large horizontal hole at the bottom of this render. Large enough to get my finger into. So, armed with some stiff mortar and a long skewer I proceeded to rake out the loose material from the gap, which appeared to be just a sort of earthy sand. And it just kept coming out, I could waggle the skewer several inches in every direction. Eventually common sense dictated that I stopped, and rapidly shoved a load of mortar into the gap, tamping it well in.
So, my question is, does anyone have knowledge of how these pillars were constructed? Does the wooden post go right through to the bottom, and presumably rot if the render/pointing fails, or is it supported on bricks or concrete higher up in the rendered lump, in which case my bit of repair work might be all that was required?
Any comments gratefully received, I'm reluctant to use the bath now, which is directly over the pillar!
The first floor bathroom of my 1910 house overhangs the porch and is supported by a large wooden pillar. The bottom of this disappears into a rendered 'lump' sitting on the extended doorstep, see photos. Although the pillar itself seems to be sound I was alarmed to discover a large horizontal hole at the bottom of this render. Large enough to get my finger into. So, armed with some stiff mortar and a long skewer I proceeded to rake out the loose material from the gap, which appeared to be just a sort of earthy sand. And it just kept coming out, I could waggle the skewer several inches in every direction. Eventually common sense dictated that I stopped, and rapidly shoved a load of mortar into the gap, tamping it well in.
So, my question is, does anyone have knowledge of how these pillars were constructed? Does the wooden post go right through to the bottom, and presumably rot if the render/pointing fails, or is it supported on bricks or concrete higher up in the rendered lump, in which case my bit of repair work might be all that was required?
Any comments gratefully received, I'm reluctant to use the bath now, which is directly over the pillar!



