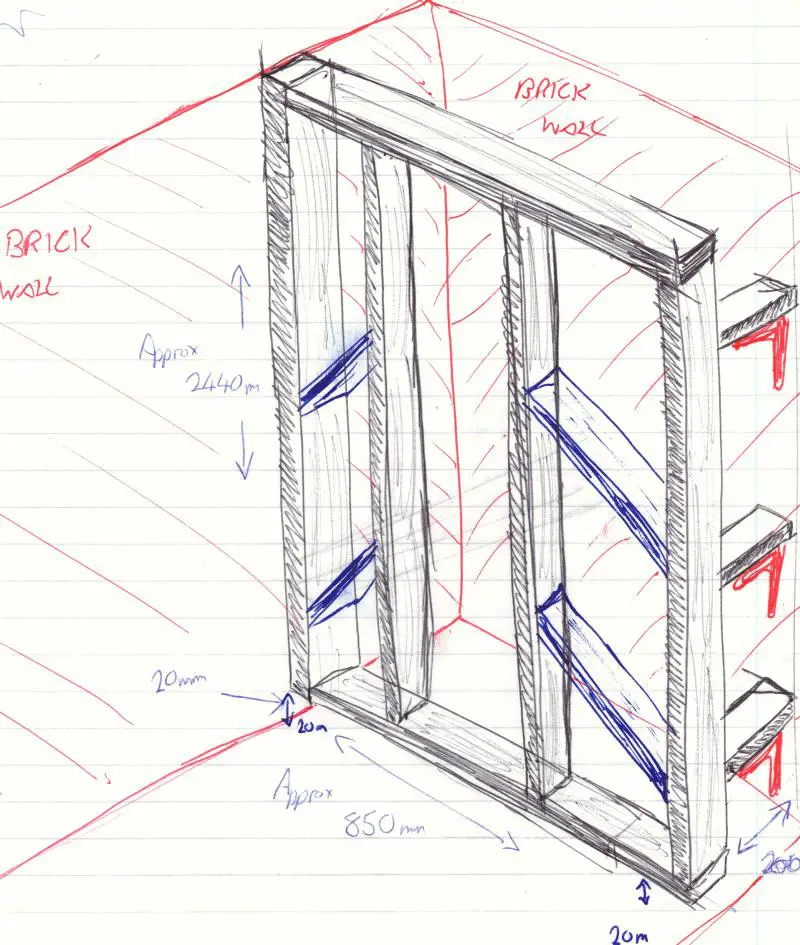Hi all, after a few ideas/pointers or comments/concerns if you wouldn't mind.
Basically, I was to build a stud wall in my bathroom and hold the shower mixer etc.
It will be tiled with I guess 15kg of tiles and then x amount of weight of tile adhesive, grout, and everything else.
I will also be covering it with a sheet of ply board.
I want it to be 'floating' in respect that i want a 20mm gap at the bottom of this fake wall for the water to run under.
Obviously all of this will be waterproofed etc etc my main concern is how can i have it 'hanging'
I have drawn and scanned a diagram to try and explain it a bit more.
The left side of the wall will be attached to a brick outer wall of my house, the back will be about 200mm away from the back wall of the house.
The red bracket type drawing are just that, I thought I could use shelf brackets and support noggings that the stud wall would be attached too.
The blue bits are cross sections that I thought would be better at angels rather than horizontal's.
The top of the wall I propose to bolt through to the roof beams above in the loft which i will put noggings in between to bolt too.
Cant really explain anymore at the moment, brain freeze.
I just want to know really if this will be okay with the weight?
Any comments??
Basically, I was to build a stud wall in my bathroom and hold the shower mixer etc.
It will be tiled with I guess 15kg of tiles and then x amount of weight of tile adhesive, grout, and everything else.
I will also be covering it with a sheet of ply board.
I want it to be 'floating' in respect that i want a 20mm gap at the bottom of this fake wall for the water to run under.
Obviously all of this will be waterproofed etc etc my main concern is how can i have it 'hanging'
I have drawn and scanned a diagram to try and explain it a bit more.
The left side of the wall will be attached to a brick outer wall of my house, the back will be about 200mm away from the back wall of the house.
The red bracket type drawing are just that, I thought I could use shelf brackets and support noggings that the stud wall would be attached too.
The blue bits are cross sections that I thought would be better at angels rather than horizontal's.
The top of the wall I propose to bolt through to the roof beams above in the loft which i will put noggings in between to bolt too.
Cant really explain anymore at the moment, brain freeze.
I just want to know really if this will be okay with the weight?
Any comments??



