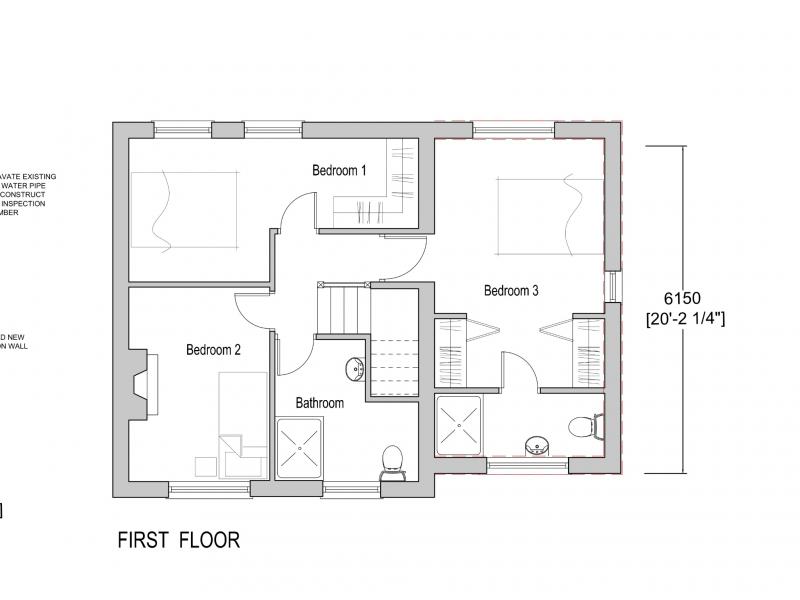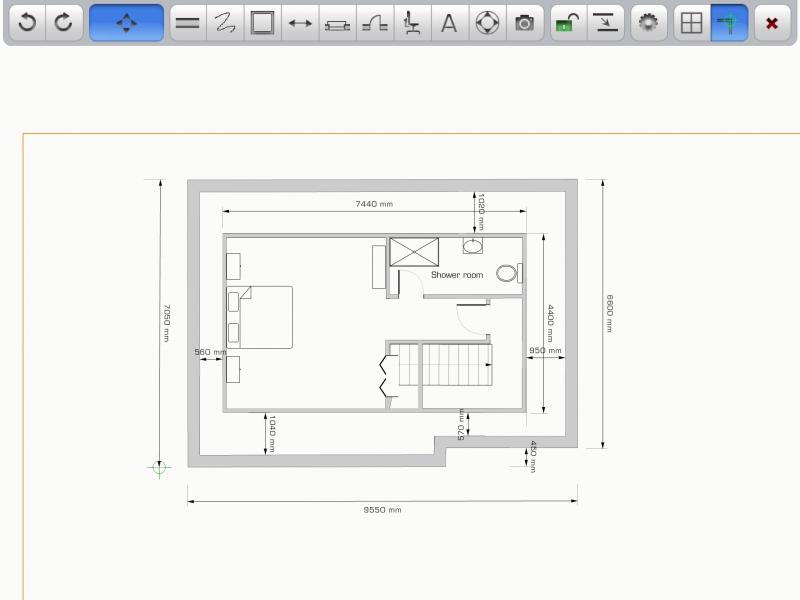Hi all,
I was hoping some of you would be able to have a look at these two plans, the first is my newly agreed plan of the first floor, which I'm very happy with, it has a full height 3.5m x 6.6m extension to the side which I'm due to start fairly soon.
Story.......
At the very beginning I realised the loft space will be massive and I'd like to put a room up there with a shower room, the architect squirmed and moaned and said why can't we just wait for building regs and do it then. Because I believed him I agreed although I thought it weird not to do it now.
Roll on 3 months the plans are agreed and I'm looking for a structural engineer - guess what they all need the loft plans before they can make the calcs.....obviously.
Go back to the architect to ask for new loft plans, yes sir no problem, £2k and we will do building regs as well!
So bloody annoyed at his attitude I decided to look into drawing them myself (see second photo), I've measured and checked possibly 50 times but that means nothing if I've made a glaring mistake with the plans, so could any of you kind folk glance over these to see if they are good enough for a SE to make calculations from and do you think its a good enough layout, and do the stairs work?
Thank you
I was hoping some of you would be able to have a look at these two plans, the first is my newly agreed plan of the first floor, which I'm very happy with, it has a full height 3.5m x 6.6m extension to the side which I'm due to start fairly soon.
Story.......
At the very beginning I realised the loft space will be massive and I'd like to put a room up there with a shower room, the architect squirmed and moaned and said why can't we just wait for building regs and do it then. Because I believed him I agreed although I thought it weird not to do it now.
Roll on 3 months the plans are agreed and I'm looking for a structural engineer - guess what they all need the loft plans before they can make the calcs.....obviously.
Go back to the architect to ask for new loft plans, yes sir no problem, £2k and we will do building regs as well!
So bloody annoyed at his attitude I decided to look into drawing them myself (see second photo), I've measured and checked possibly 50 times but that means nothing if I've made a glaring mistake with the plans, so could any of you kind folk glance over these to see if they are good enough for a SE to make calculations from and do you think its a good enough layout, and do the stairs work?
Thank you



