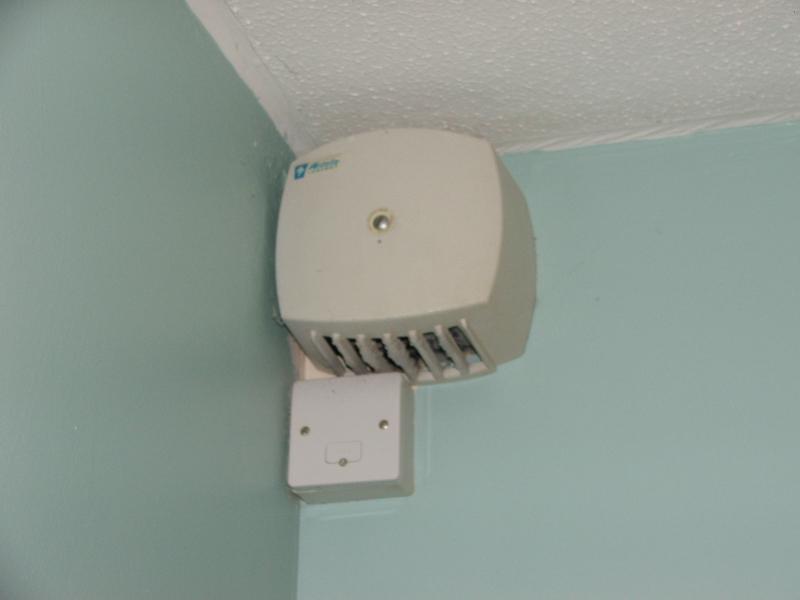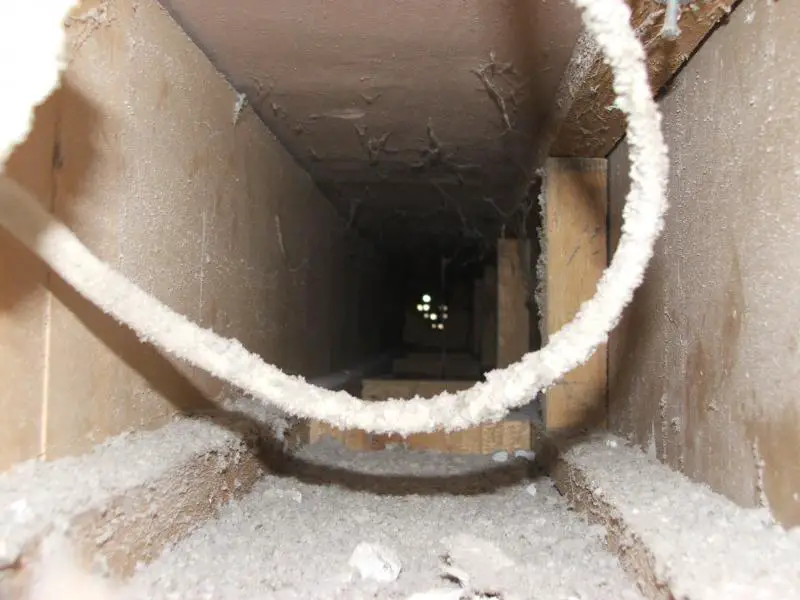Hello Forum,
I'm looking to improve ventilation in my flat. Currently, there is a loovent fan in the bathroom, which vents to the outside via a boxed in section going through the kitchen and exiting through a square ventilation brick.
The fan is the original installed in the flats (1982). I decided to take the fan off to clean away the dust and for a general inspection. I expected the fan to be mounted on a 100mm duct, but when I removed the fan I found nothing connecting it to the outside.
The fan just vents into the void and has 30 years of accumilated dust inside. You can just make out the ventilation grill at the other end, but it looks like someone has just bashed a hammer through the plasterboard!The vent is on the NE wall of the building and is pretty sheltered from prevailing the prevailing winds. My questions:
1) Is this an effective setup for extracting moisture from the bathroom? Will the vent on the outside of the wall be sleved through the cavity and how can I improve the ventilation without too much disruption to the decoration etc.
2) There is currently no ventilation in the kitchen. Can I somehow tap in to this duct to connect a cooker extractor hood i.e. could I ventilate the bathroom and Kitchen through the same duct?
Thanks in advance
Peter
I'm looking to improve ventilation in my flat. Currently, there is a loovent fan in the bathroom, which vents to the outside via a boxed in section going through the kitchen and exiting through a square ventilation brick.
The fan is the original installed in the flats (1982). I decided to take the fan off to clean away the dust and for a general inspection. I expected the fan to be mounted on a 100mm duct, but when I removed the fan I found nothing connecting it to the outside.
The fan just vents into the void and has 30 years of accumilated dust inside. You can just make out the ventilation grill at the other end, but it looks like someone has just bashed a hammer through the plasterboard!The vent is on the NE wall of the building and is pretty sheltered from prevailing the prevailing winds. My questions:
1) Is this an effective setup for extracting moisture from the bathroom? Will the vent on the outside of the wall be sleved through the cavity and how can I improve the ventilation without too much disruption to the decoration etc.
2) There is currently no ventilation in the kitchen. Can I somehow tap in to this duct to connect a cooker extractor hood i.e. could I ventilate the bathroom and Kitchen through the same duct?
Thanks in advance
Peter




