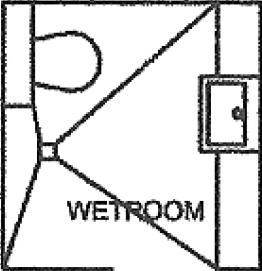Hi,
I am building a wetroom 1700mm x 1800mm
Please can you let me know how to do the floor and with what materials, as far as I can tell the Damp Proofing has already been done (anyway I can tell for sure)
The below image shows the layout of the room and the drain, the wetroom floor is 1.5" below the level of the rest of the floor as the rest of the floor has been raised a little bit for underfloor heating.
Please can you let me know how to do the floor and with what materials, so that I and future people searching this site know how to go abouts doing it, I will update how I got on for future readers.
I am building a wetroom 1700mm x 1800mm
Please can you let me know how to do the floor and with what materials, as far as I can tell the Damp Proofing has already been done (anyway I can tell for sure)
The below image shows the layout of the room and the drain, the wetroom floor is 1.5" below the level of the rest of the floor as the rest of the floor has been raised a little bit for underfloor heating.
Please can you let me know how to do the floor and with what materials, so that I and future people searching this site know how to go abouts doing it, I will update how I got on for future readers.



