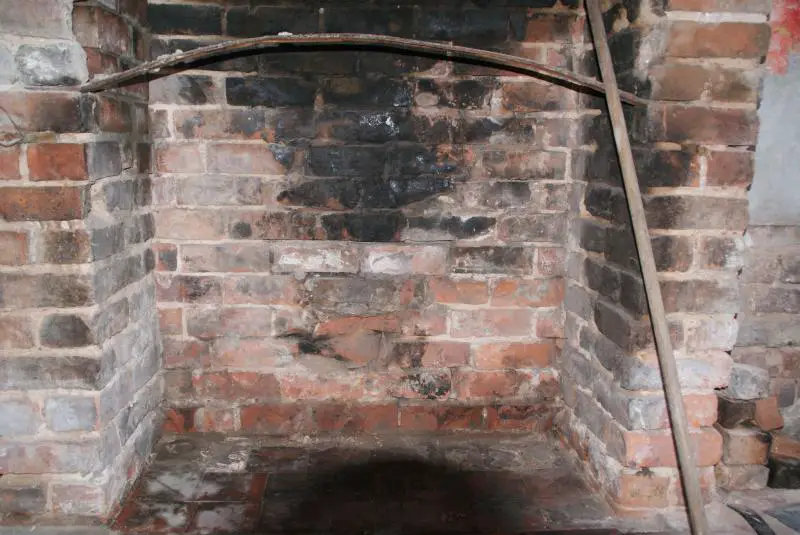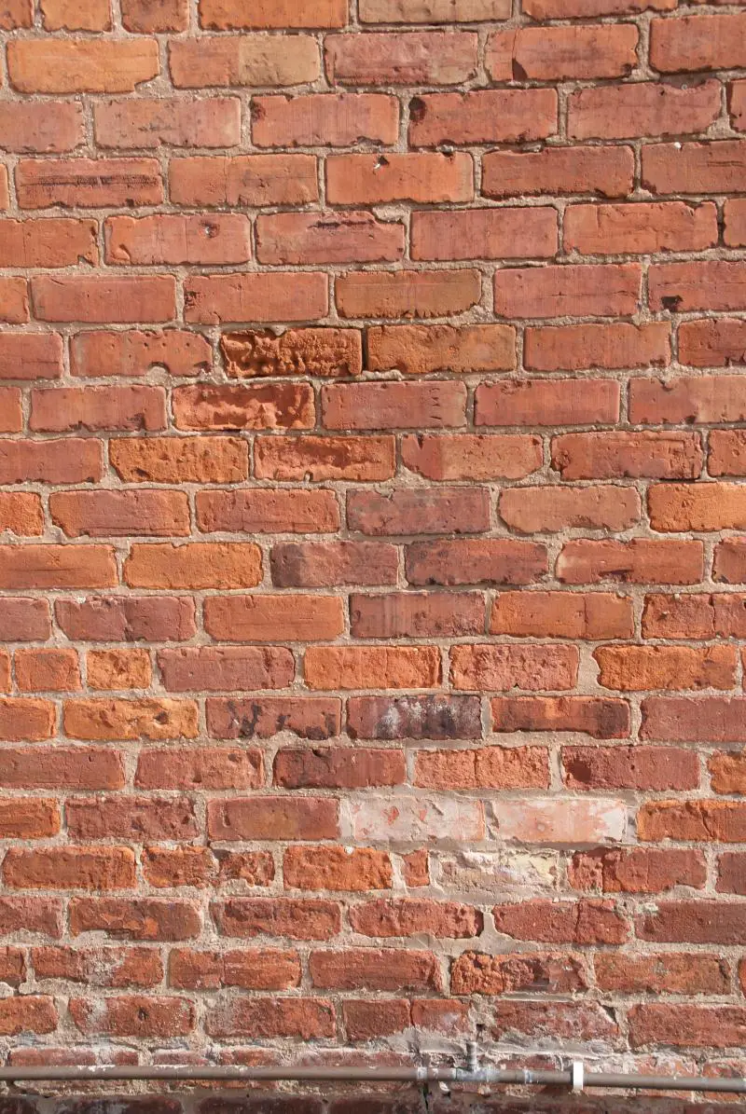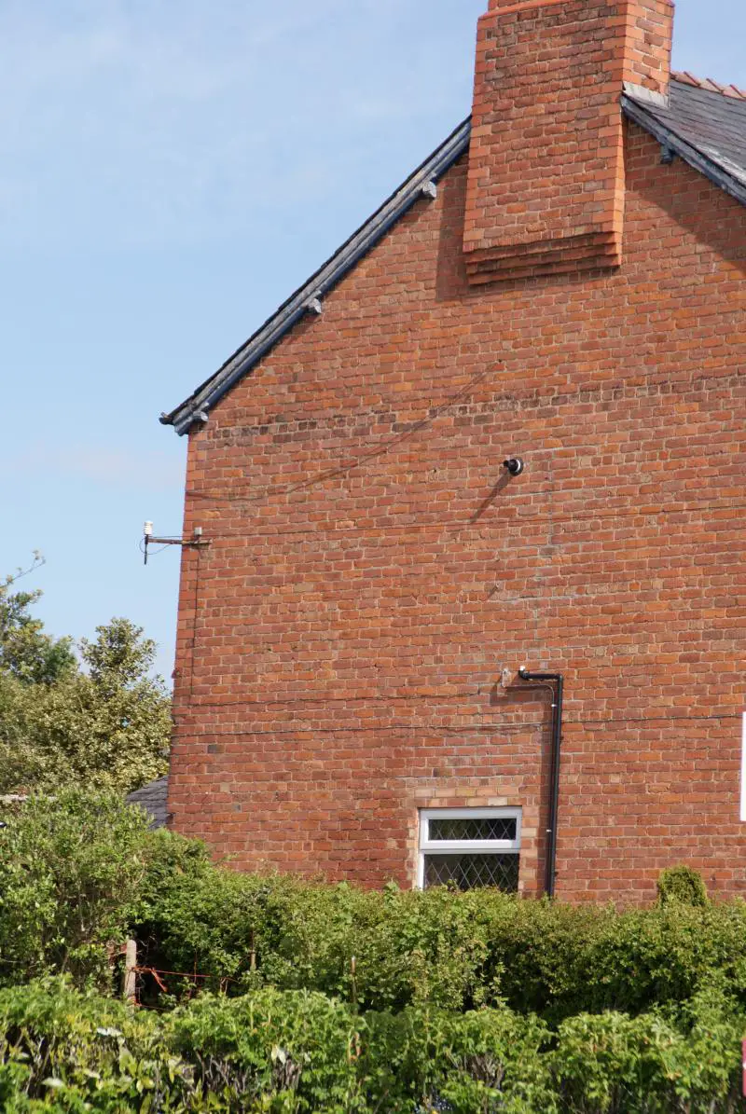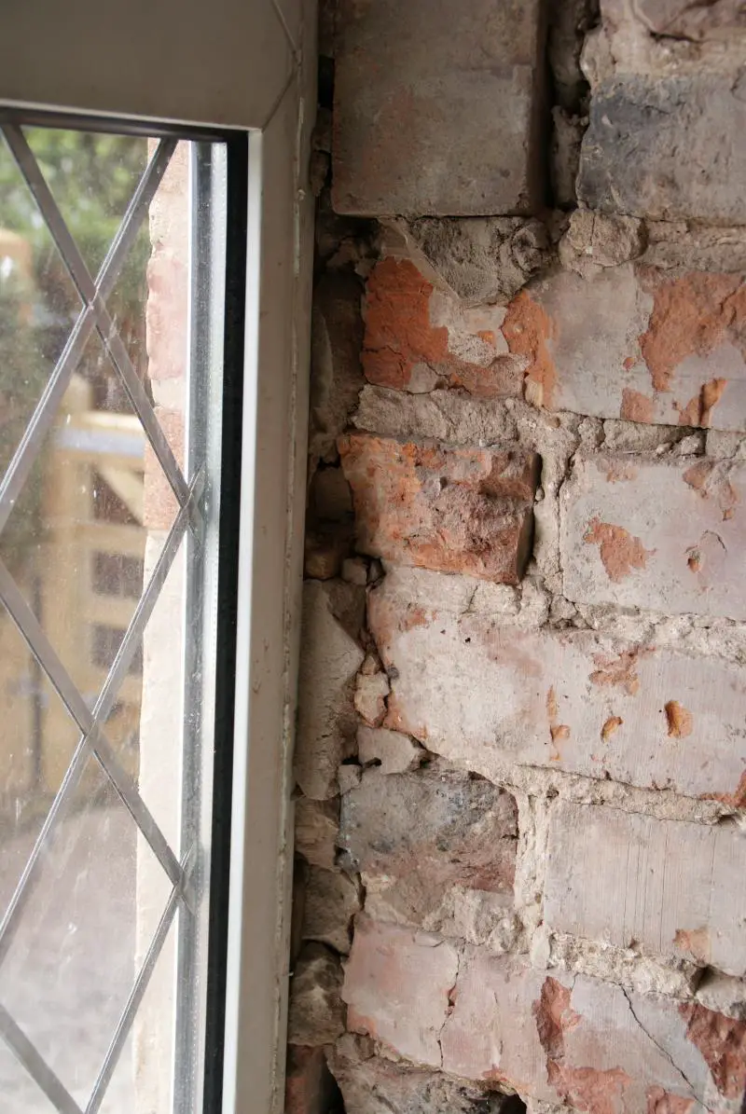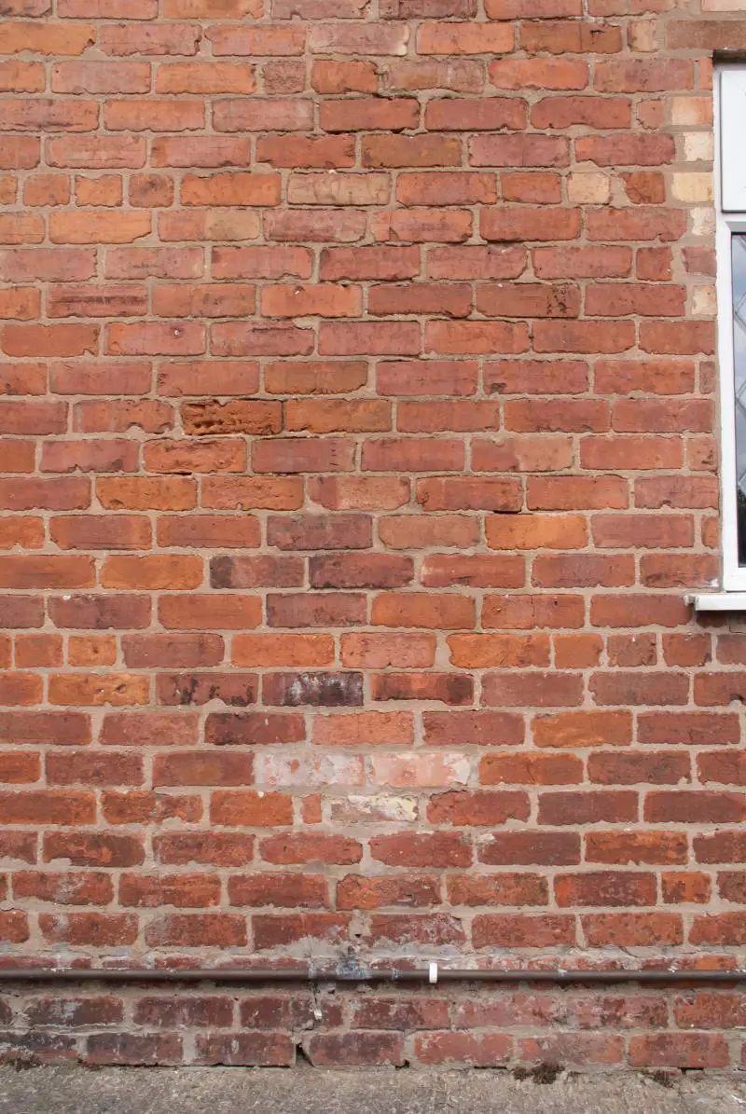Hi,
I've recently exposed an old fireplace in a room we are renovating. I had previously noticed a damp patch on the outside of the house on the fireplace wall but didn't quite realiase the extent of the problem until everything was stripped out.
This is the view from inside, as you can see the bricks are crumbling:
And from outside (There is only 1 brick thickness in the wall at the back of the fireplace):
From a distance:
As you can see there is a damp line all the way from the chimney stack down to where it looks to have 'pooled' at the bottom. The chimney pot for this downstairs fireplace is capped, the room above is uncapped (there also seems to be a family of jackdaws in there!). The room above has a blocked fireplace and no vent that I can see. So my initial thoughts were water ingress through the uncapped chimney leaking right down to the DPC?
Before I exposed the fireplace, there was a gas fire using the chimney although this was unused for a few years before we moved in. If any condensation was caused by the gas fire this would have dried out by now, right?
Another suspicion I had was rising damp. The fireplace was filled with bricks, soot, plaster etc and the quarry tiled floor beneath is damp. (We're planning on having an asphalt screed eventually to sort this out) So the old DPC could have been bridged in this location for many years.
We had a new DPC a year ago when we moved in.
Maybe all three factors could have contributed to the problem, and others I haven't thought of?
I want to have work done to rectify things, but after reading so many conflicting opinions and articles I want to make sure I have the right thing done.
Thank you for looking, I hope someone can help.
I've recently exposed an old fireplace in a room we are renovating. I had previously noticed a damp patch on the outside of the house on the fireplace wall but didn't quite realiase the extent of the problem until everything was stripped out.
This is the view from inside, as you can see the bricks are crumbling:
And from outside (There is only 1 brick thickness in the wall at the back of the fireplace):
From a distance:
As you can see there is a damp line all the way from the chimney stack down to where it looks to have 'pooled' at the bottom. The chimney pot for this downstairs fireplace is capped, the room above is uncapped (there also seems to be a family of jackdaws in there!). The room above has a blocked fireplace and no vent that I can see. So my initial thoughts were water ingress through the uncapped chimney leaking right down to the DPC?
Before I exposed the fireplace, there was a gas fire using the chimney although this was unused for a few years before we moved in. If any condensation was caused by the gas fire this would have dried out by now, right?
Another suspicion I had was rising damp. The fireplace was filled with bricks, soot, plaster etc and the quarry tiled floor beneath is damp. (We're planning on having an asphalt screed eventually to sort this out) So the old DPC could have been bridged in this location for many years.
We had a new DPC a year ago when we moved in.
Maybe all three factors could have contributed to the problem, and others I haven't thought of?
I want to have work done to rectify things, but after reading so many conflicting opinions and articles I want to make sure I have the right thing done.
Thank you for looking, I hope someone can help.


