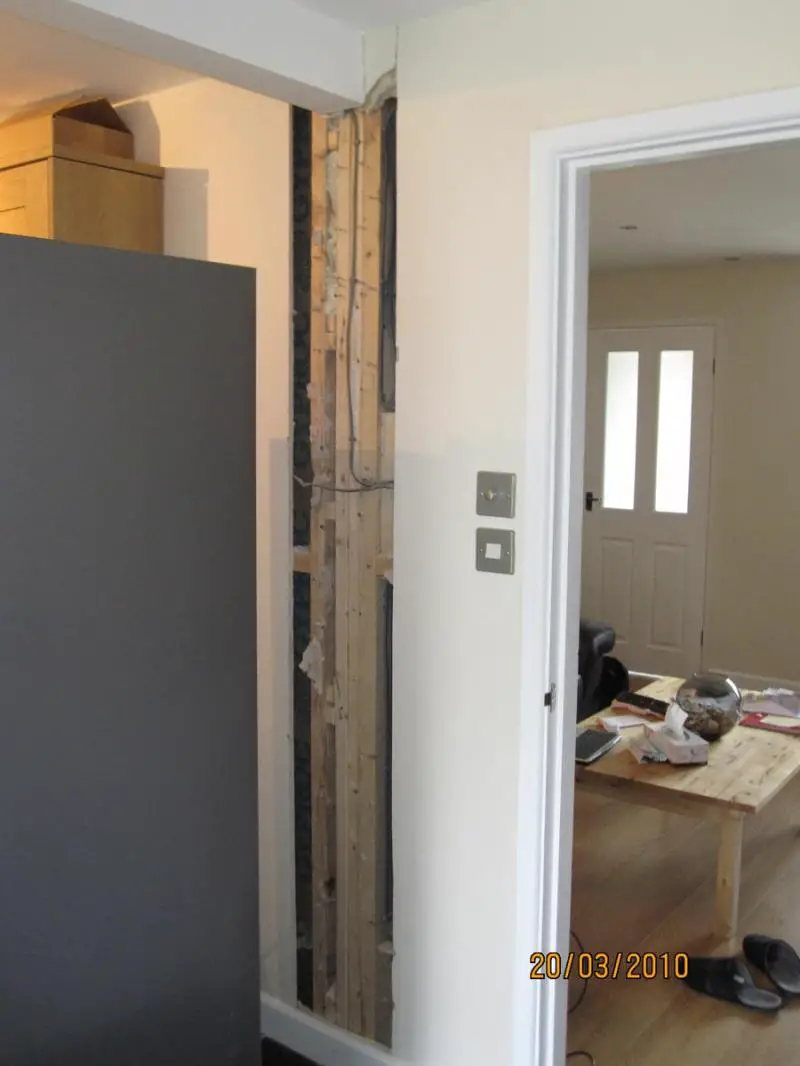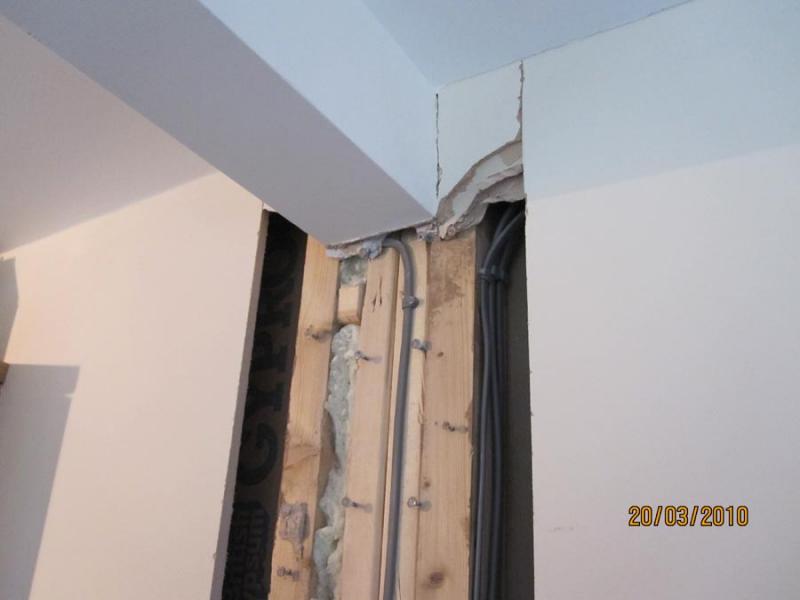As good a place to start as any but I would also get advice on the rest of the work this guy has done for you. It may be that other work should also have been notified & is non-compliant; the electrics would be of particular concern to me, particularly in what’s classed as a special location – kitchens & bathrooms.
You are using an out of date browser. It may not display this or other websites correctly.
You should upgrade or use an alternative browser.
You should upgrade or use an alternative browser.
what makes up a load bearing wall? builder problems...
- Thread starter jason4656
- Start date
Sponsored Links
- Joined
- 14 Jan 2010
- Messages
- 1,955
- Reaction score
- 321
- Country

building inspector from council 1st explain sitaution, get help with plans to see what the wall was and if its safe?
if it was load bearing then i need to ask the SE nextdoor or another one to come up with calculations?
then get work done?
in that order?
My personal advice would be in that exact order
Give the LA a call in the morning and get a BCO round for them to tell you what they think as after all, they're the professionals and they'll be the ones signing off the works. They would be able to give you some initial advice and would ask for an application and some drawings/details so they have more of an understanding of what works have taken place. I'm sure they'd advise you to get a SE onboard to provide details/calculations for any structural works, which you could contact your neighbour or A.N. Other.
So at least you'd feel a little more confident that the LA are involved and that by paying them a fee, they'd help you to see the works through properly, regardless if they're completed or not.
ok i have managed to speak to the SE from next door, he said he would come and have a look for an opinion only if i removed the floor boards. He said he didnt wanna get into helping people as it just gets so messy sometimes due to the nature of the situation, but he could recommend someone, could cost in the region of a grand!!
he said pointless calling anyone out unless im prepared to pull kitchen apart as any good SE would want to see the beam, and how its supported, this would mean pulling down ceiling or part of it and the wall that its supported in, so nightmare for me as I cannot afford any of this right now
he said pointless calling anyone out unless im prepared to pull kitchen apart as any good SE would want to see the beam, and how its supported, this would mean pulling down ceiling or part of it and the wall that its supported in, so nightmare for me as I cannot afford any of this right now
As good a place to start as any but I would also get advice on the rest of the work this guy has done for you. It may be that other work should also have been notified & is non-compliant; the electrics would be of particular concern to me, particularly in what’s classed as a special location – kitchens & bathrooms.
I have been looking for someone who i can use as an independent adviser as i will be taking the guy to court, but not having much luck with that either, solicitor was helping me but he hasnt come up with much so far, next door neighbour says i need a building inspector and it will cost 1000s for a report like that..
i know for a fact the electrics were left dangerous and the tiling is far from up to standard, im just waiting for the shower to stop leaking
Sponsored Links
well here is what was holding the wall up, what a total nightmare its turned into, ive had a se round today who said we have 1 hope, that we can support the beam by bolting it to another beam what runs accross the house, if we cant, then have to either build the wall back or pull up masses of floor to lay foundations to support the post that will support the beam 
Sorry to add to your woes, but it looks like your 'builder' hasn't done you any favours with the electrics either.
The wiring, originally concealed in the corner of a room, would have been in a 'safe zone' created by the junction of two walls. That 'safe zone' disappeared with the removal of one of the walls.
The wiring to the switches should run either horizontally or vertically, it should not change direction halfway along the run.
Both could probably be addressed by protecting the existing cables with some appropriate steel trunking and/or conduit (not capping) before making good.
The wiring, originally concealed in the corner of a room, would have been in a 'safe zone' created by the junction of two walls. That 'safe zone' disappeared with the removal of one of the walls.
The wiring to the switches should run either horizontally or vertically, it should not change direction halfway along the run.
Both could probably be addressed by protecting the existing cables with some appropriate steel trunking and/or conduit (not capping) before making good.
well hopefully that will be addressed, ive had the se round and hes hoping we can bolt the beam to a beam above the one in the kitchen, hes doing calculations, that way the wood can be removed.
I have a spark coming to do periodic inspection and all other electrical bits i need sorting
then it will be fun time when the court proceeding start i guess
I have a spark coming to do periodic inspection and all other electrical bits i need sorting
then it will be fun time when the court proceeding start i guess
The wiring to the switches should run either horizontally or vertically, it should not change direction halfway along the run.
I agree the electrics leave a lot to be desired, but cable runs have to change direction otherwise they'd never get to their destination.
Nothing wrong with that as long as in safe zone, >50mm deep or protected in accordance with regs.
DIYnot Local
Staff member
If you need to find a tradesperson to get your job done, please try our local search below, or if you are doing it yourself you can find suppliers local to you.
Select the supplier or trade you require, enter your location to begin your search.
Please select a service and enter a location to continue...
Are you a trade or supplier? You can create your listing free at DIYnot Local
Sponsored Links
Similar threads
- Replies
- 6
- Views
- 2K
- Replies
- 2
- Views
- 981
- Replies
- 1
- Views
- 834
- Replies
- 1
- Views
- 660
- Replies
- 5
- Views
- 1K


