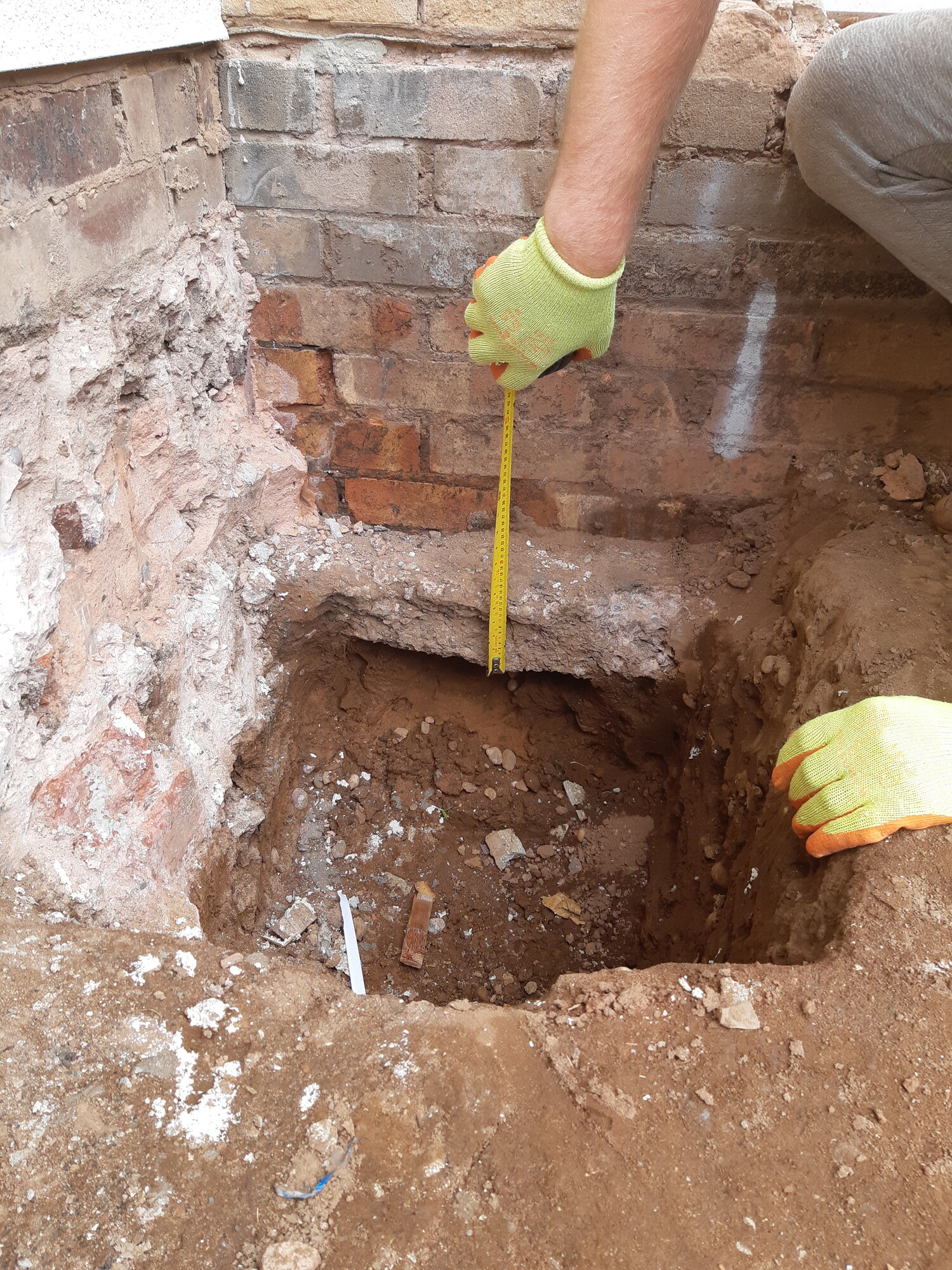So I've started digging out. I only do this every few years and a couple of things have occurred to me. There is a Concrete slab there already. Can you measure from the top of that to get a metre depth? In some places its got hardcore under and in others there's a slab and paving stones on top. Cheers.
You are using an out of date browser. It may not display this or other websites correctly.
You should upgrade or use an alternative browser.
You should upgrade or use an alternative browser.
What to measure from for depth of footings?
- Thread starter Markbon
- Start date
Sponsored Links
It's more about suitable bearing strata than the depth. If things don't look good after the first metre then you just have to go deeper.So I've started digging out. I only do this every few years and a couple of things have occurred to me. There is a Concrete slab there already. Can you measure from the top of that to get a metre depth? In some places its got hardcore under and in others there's a slab and paving stones on top. Cheers.
Sounds like you're talking about what my inspector/officer calls bedrock. Ta
Sponsored Links
Thanks.You measure down from the lowest ground level and then its a level bottom from that point
A couple of things I've never questioned before. Is there a minimum depth of concrete for foundations and is it always gen1 for single storey and gen 3 for 2 storey?
I think the stipulated minimum is about 225mm. More common these days to mass fill in any case. It's more about the width of concrete v's the the thickness of the wall and the bearing strata. I've seen two storey houses built on 150mm concrete, but the ground is very good...Thanks.
A couple of things I've never questioned before. Is there a minimum depth of concrete for foundations and is it always gen1 for single storey and gen 3 for 2 storey?
The minimum used to be 6 inches of concrete for regs, but generally 9 inches.was the standard on site when pegging out. This allowed for any differences in the trench level where the concrete may have been less than 6.
Working in deep trenchs is mainly a thing of the.past.
Working in deep trenchs is mainly a thing of the.past.
Don't they do stepped footings anymore?You measure down from the lowest ground level and then its a level bottom from that point
Of course, as long as they have a level bottom.Don't they do stepped footings anymore?
Thanks.
A couple of things I've never questioned before. Is there a minimum depth of concrete for foundations and is it always gen1 for single storey and gen 3 for 2 storey?
The concrete strength and depth for a one storey will suit a two-storey and potentially three-storey.
So the groundworkers need to be sitting down when doing the footings, or am I missing something here?Of course, as long as they have a level bottom.
The practical minimum thickness of concrete from Part A is 150mm, but that would depend on being 100% certain of ground conditions throughout the whole trench, which most people CBAr'sed with. So most people just go for 225 instead - or more?
I think we were told 225mm at bricklaying college about 20 years ago.I think the stipulated minimum is about 225mm. More common these days to mass fill in any case. It's more about the width of concrete v's the the thickness of the wall and the bearing strata. I've seen two storey houses built on 150mm concrete, but the ground is very good...
If you can have a look at a new thread in staff please do everyone. Cheers.
Thanks. The sales rep from cemex said it was gen3 for 2 storey but it was news to me.View attachment 303814
The concrete strength and depth for a one storey will suit a two-storey and potentially three-storey.
If you can have a look at a new thread I'm starting please do. I've had a setback.
There is a crack in your assumptions.So the groundworkers need to be sitting down when doing the footings, or am I missing something here?
DIYnot Local
Staff member
If you need to find a tradesperson to get your job done, please try our local search below, or if you are doing it yourself you can find suppliers local to you.
Select the supplier or trade you require, enter your location to begin your search.
Please select a service and enter a location to continue...
Are you a trade or supplier? You can create your listing free at DIYnot Local
Sponsored Links



