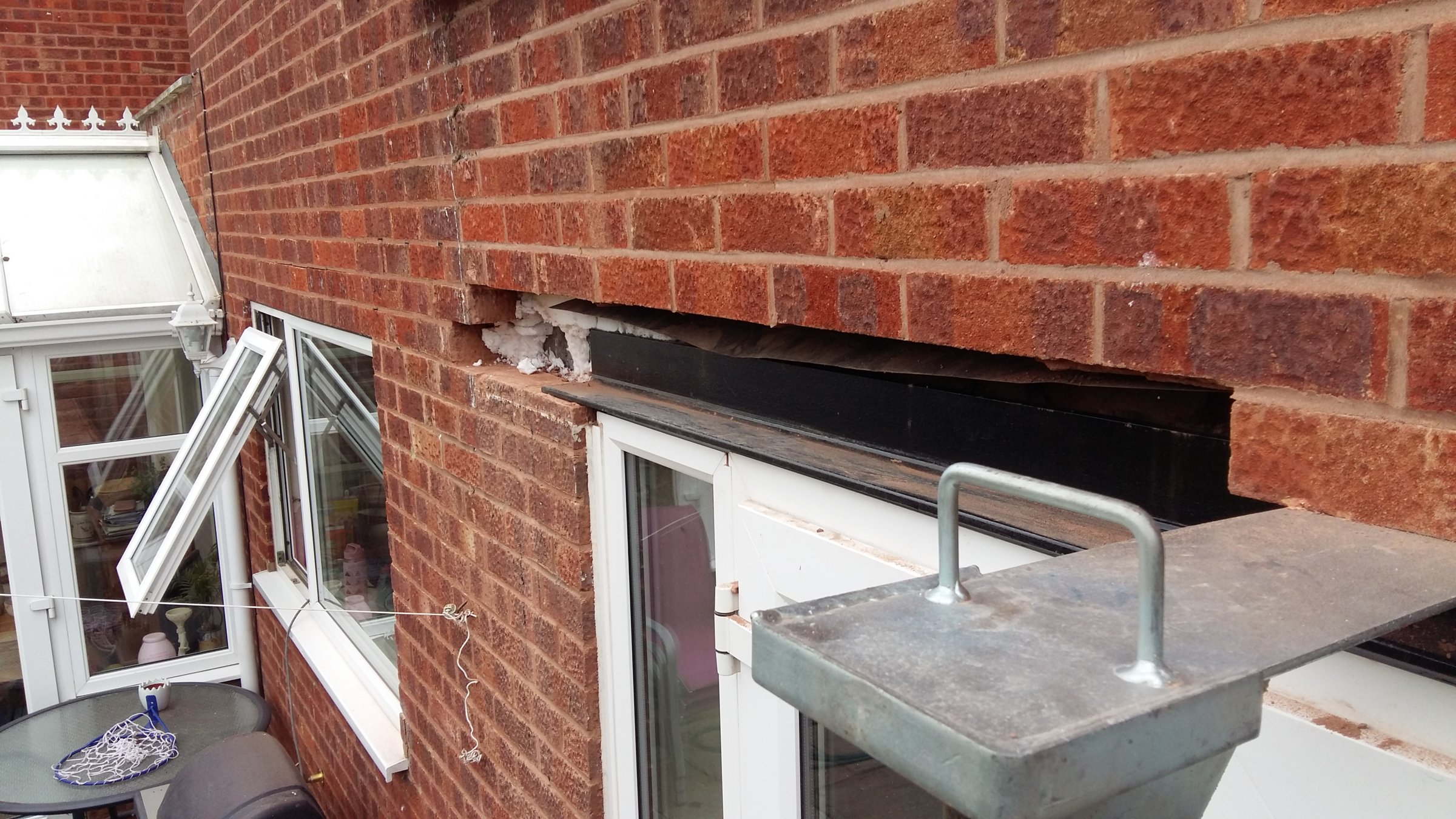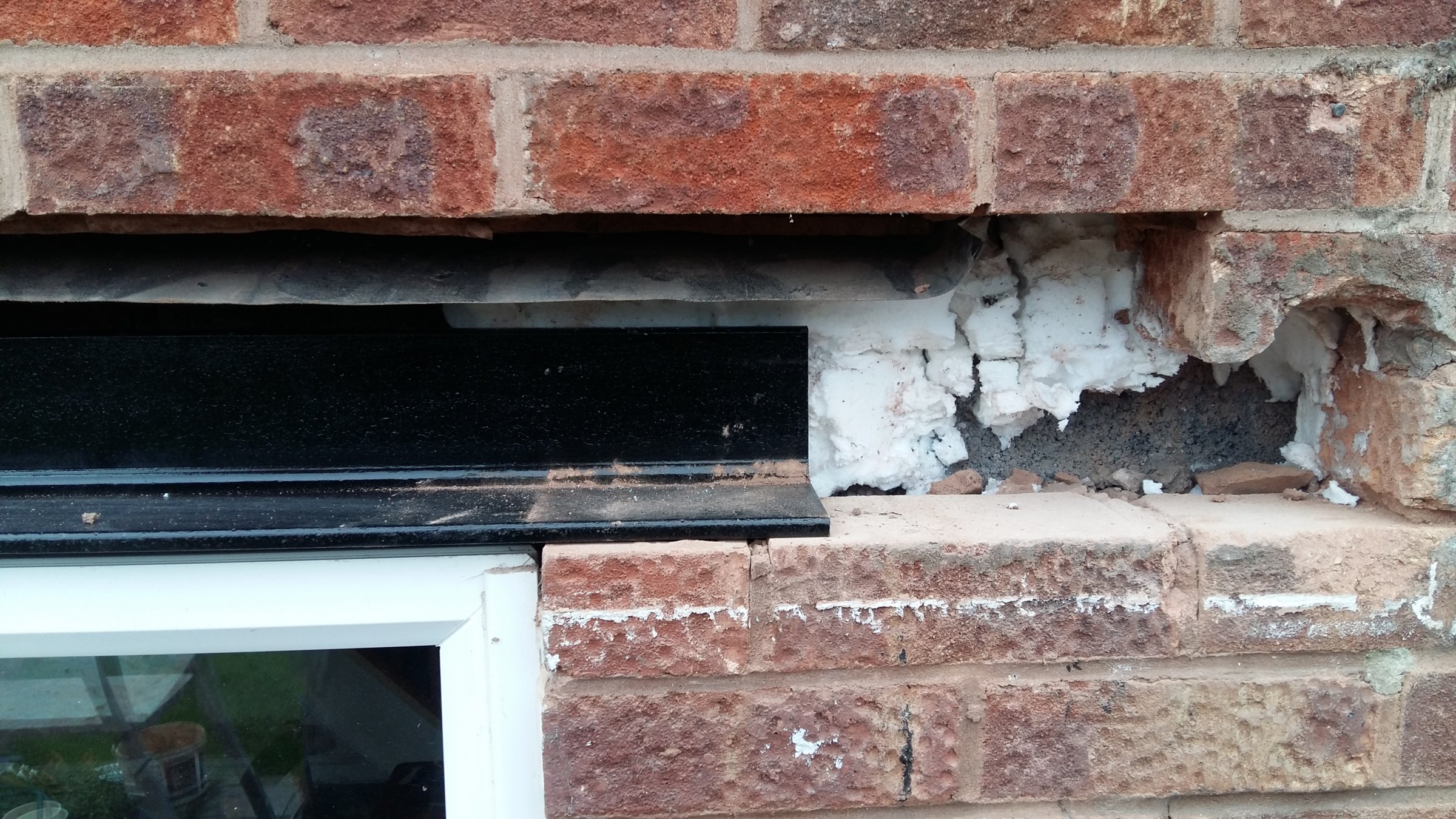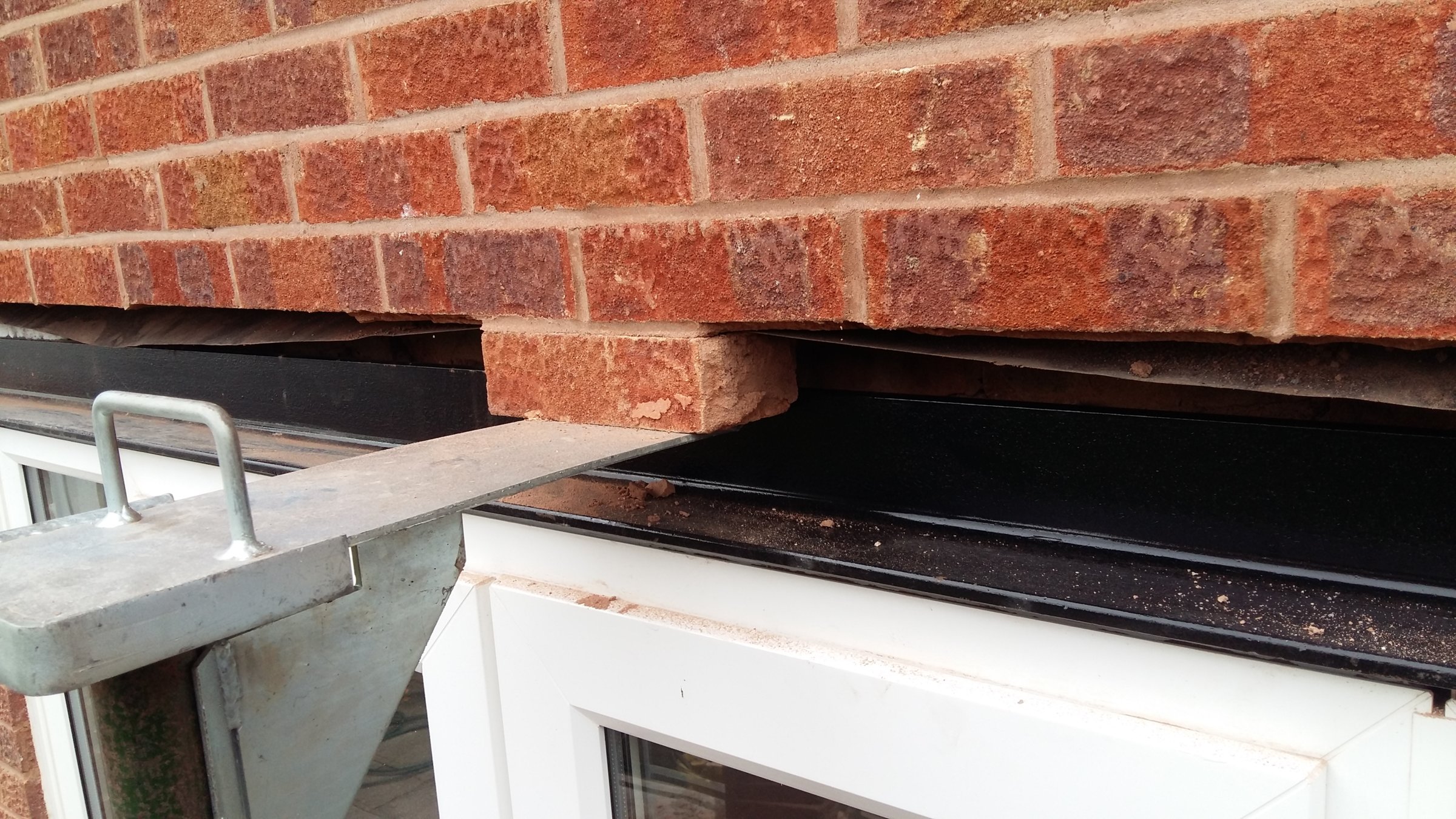So, I am going to replace the internal skin lintel over the 1st floor bedroom window, its a 1930s semi detached house, hipped cut roof, wooden lintel and the window is 1250mm wide and on the rear elevation, ceiling joists/rafters run front to back (4x2's) and the load is carried on the inner skin above the lintel with about 2 courses between the lintel and wood wall plate...
I cannot prop from inside - the dining room below has been renovated and the dining room ceiling is battened off the joist work for various reasons, so I cannot prop this and then directly prop above to support the ceiling/roof. I have thought about propping/strongboy from outside and supporting the wall plate externally through the outer skin and on to the inner skin/wallplate whilst removing the 2 courses below and then the lintel however the distance to ground level is a little over 5 metres - exceeding the longest acrow prop length of 4.8M, in addition there is nothing above the window itself on the outer skin so I will discuss with an SE or seek advice to have the lintel span both skins and the cavity with nothing above the outer skin for the moment, that said I do intend to carry out a loft conversion off the existing walls so a correctly sized lintel would be an advantage at this stage (planning & BC required etc).
Any suggestions on supporting the ceiling joists/rafters would be hugely appreciated as I cannot find anything, anywhere on the internet?? Can I acrow prop off scaffolding? sounds crazy to me but someone somewhere has done this before...
I cannot prop from inside - the dining room below has been renovated and the dining room ceiling is battened off the joist work for various reasons, so I cannot prop this and then directly prop above to support the ceiling/roof. I have thought about propping/strongboy from outside and supporting the wall plate externally through the outer skin and on to the inner skin/wallplate whilst removing the 2 courses below and then the lintel however the distance to ground level is a little over 5 metres - exceeding the longest acrow prop length of 4.8M, in addition there is nothing above the window itself on the outer skin so I will discuss with an SE or seek advice to have the lintel span both skins and the cavity with nothing above the outer skin for the moment, that said I do intend to carry out a loft conversion off the existing walls so a correctly sized lintel would be an advantage at this stage (planning & BC required etc).
Any suggestions on supporting the ceiling joists/rafters would be hugely appreciated as I cannot find anything, anywhere on the internet?? Can I acrow prop off scaffolding? sounds crazy to me but someone somewhere has done this before...







