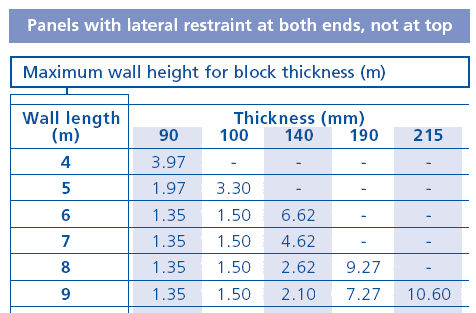Hi
Hope someone can help with this.
I would like to build an outbuilding quite away from the house in my back garden to use as a workshop/hobby room/s.
Dimensions approx: 7.8 metre x 2.6 metre (area ~ 20 sqm)
Height: probably 2.2 metres, no more than 2.5 metres.
All sides in single brick, 3 sides are solid, one 7.8m side has 2m wide door and 2m wide window.
Approx 40 sqm of bricks needed.
The solid 7.8m side is very near my neighbour’s 5’ fence, the other sides are far away from boundaries.
There are no buildings in the neighbours, just a lawn.
Roof will probably be pent style, sloping across shortest sides (2.6m), not sure of material yet.
The floor will be concrete with a drain in the floor.
Ideally, DPC in the floor and the walls to protect from outside damp.
Garden is soil, not clay
Will be running in: power, mains water and drain.
For a building of this size and weight, what kind of foundation will be ok and the easiest/cheapest solution ?
1. Footings for walls and then later fill floor with a slab.
2. One big slab
3. A thinner slab that is deeper at the edges where the walls will be
4 Some Other?
Any help much appreciated.
Hope someone can help with this.
I would like to build an outbuilding quite away from the house in my back garden to use as a workshop/hobby room/s.
Dimensions approx: 7.8 metre x 2.6 metre (area ~ 20 sqm)
Height: probably 2.2 metres, no more than 2.5 metres.
All sides in single brick, 3 sides are solid, one 7.8m side has 2m wide door and 2m wide window.
Approx 40 sqm of bricks needed.
The solid 7.8m side is very near my neighbour’s 5’ fence, the other sides are far away from boundaries.
There are no buildings in the neighbours, just a lawn.
Roof will probably be pent style, sloping across shortest sides (2.6m), not sure of material yet.
The floor will be concrete with a drain in the floor.
Ideally, DPC in the floor and the walls to protect from outside damp.
Garden is soil, not clay
Will be running in: power, mains water and drain.
For a building of this size and weight, what kind of foundation will be ok and the easiest/cheapest solution ?
1. Footings for walls and then later fill floor with a slab.
2. One big slab
3. A thinner slab that is deeper at the edges where the walls will be
4 Some Other?
Any help much appreciated.




