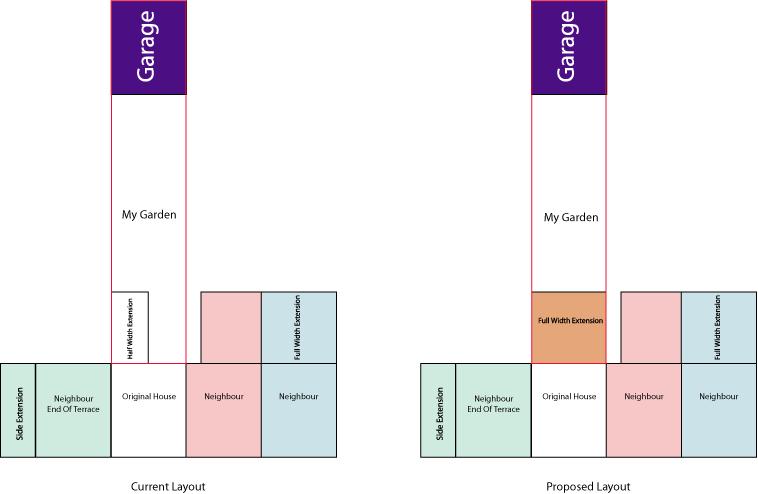Hi
I have a half width rear kitchen extension to my terraced house.
The extension rear wall ends approx 3m from the original house wall.
As the family is growing the kichen is simply not big enough.
I was hoping to make this half width extension into a full width extension.
Will this require planning permission?
The 'expert' in the family (know-it-all) suggested it would cost £20k!
Does this sound right? If so im better of moving.
I have done a bit of searching online for example of others that have done this before but I havent found any. I assume this is possible?
Any advice anyone could give would be greatly appriciated.
Image attached for reference
Thanks
Dave
I have a half width rear kitchen extension to my terraced house.
The extension rear wall ends approx 3m from the original house wall.
As the family is growing the kichen is simply not big enough.
I was hoping to make this half width extension into a full width extension.
Will this require planning permission?
The 'expert' in the family (know-it-all) suggested it would cost £20k!
Does this sound right? If so im better of moving.
I have done a bit of searching online for example of others that have done this before but I havent found any. I assume this is possible?
Any advice anyone could give would be greatly appriciated.
Image attached for reference
Thanks
Dave


