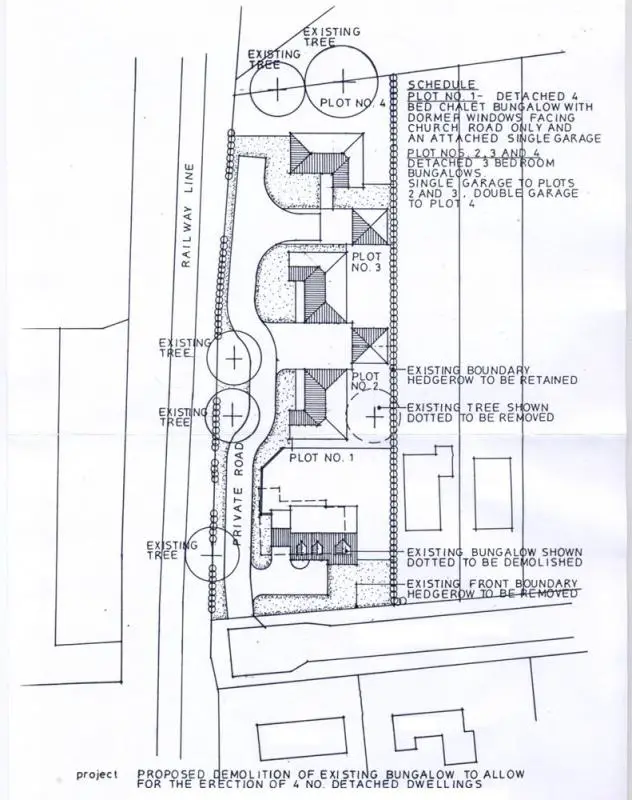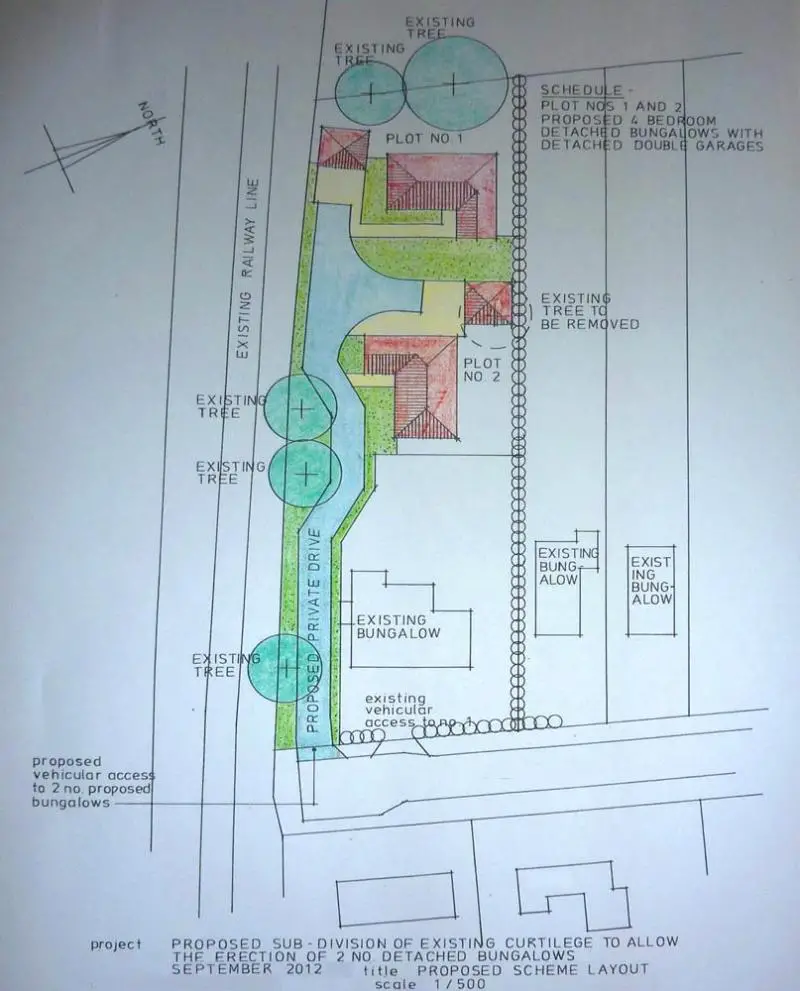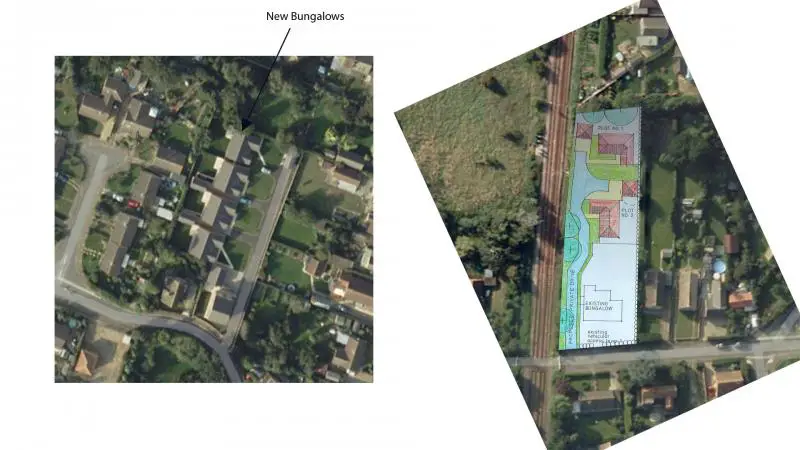Hi,
We have a property in a Norfolk village, it is 2/3 of an acre, 30m frontage, 90m depth. People have often suggested that we develop as unlike many others locally it has a wide frontage which would allow for a property at the front and access to the rear.
Initially we had an architect draw up plans (plans_01) to demolish the place we live in and put four new dwellings here, a dorma at the front with three bungalows to the rear. The council had two main issues with this, the first rear bungalow was close to the bungalow next door and because the plot was over .2 of a hectare the rules stipulated that 40% of what we put on here should be affordable housing. It seemed to us that having to provide affordable on such a small site was not fair. I can see that if you are building ten properties then there would be scope for having two that were affordable but to have one or two out of four just seemed unfair.
The place we live in is a large 1920’s bungalow in need of complete renovation, wiring, heating etc. The blank slate approach seemed attractive although obviously by knocking it down we would be losing the value in the place. If we had to forgo one of the bungalows at the back and provide affordable housing it just didn’t stack up. We are no serial developers and still have a substantial mortgage left to pay. This was never going to be a kings ransom we just want to do the best with what we have here.
So last year we had new plans drawn up (plans_02). This time we kept the bungalow we’re in, this made the development plot smaller and took us out of the affordable requirement. We also had just two at the back pushed further down the garden acknowledging the councils issue with the proximity to next door.
We were surprised when the council came back to us that they would favour just one at the rear. The reasons they gave for this was…
‘…the two plots at the rear appear to have limited amenity space which would be detrimental to the potential occupiers of the site and also increase residential activity on the site to a level that would undermine the amenity of existing neighbouring properties. It is likely that any development over and above an additional single dwelling would raise unacceptable issues.’
I struggle with this, firstly, new properties tend to have very small gardens and the gardens here are larger than most. Secondly, both dwellings seem a reasonable distance from the next door neighbour and even further from neighbours at the bottom of the garden.
I would kindly like to ask people in this community for their views. In the current climate of a housing shortfall I thought the authorities wanted more housing. We have significantly reduced the concentration of dwellings from our first set of plans but the council still have objections.
If we were to go ahead despite the councils view we are unlikely to succeed. If this were the case would we stand a good chance at appeal? Would the appeal committee apply a more national view that we need the housing and that compared to many around the country and indeed within our local community this level of concentration is not unreasonable?
Any thoughts would be gratefully received.
Regards
Colin
We have a property in a Norfolk village, it is 2/3 of an acre, 30m frontage, 90m depth. People have often suggested that we develop as unlike many others locally it has a wide frontage which would allow for a property at the front and access to the rear.
Initially we had an architect draw up plans (plans_01) to demolish the place we live in and put four new dwellings here, a dorma at the front with three bungalows to the rear. The council had two main issues with this, the first rear bungalow was close to the bungalow next door and because the plot was over .2 of a hectare the rules stipulated that 40% of what we put on here should be affordable housing. It seemed to us that having to provide affordable on such a small site was not fair. I can see that if you are building ten properties then there would be scope for having two that were affordable but to have one or two out of four just seemed unfair.
The place we live in is a large 1920’s bungalow in need of complete renovation, wiring, heating etc. The blank slate approach seemed attractive although obviously by knocking it down we would be losing the value in the place. If we had to forgo one of the bungalows at the back and provide affordable housing it just didn’t stack up. We are no serial developers and still have a substantial mortgage left to pay. This was never going to be a kings ransom we just want to do the best with what we have here.
So last year we had new plans drawn up (plans_02). This time we kept the bungalow we’re in, this made the development plot smaller and took us out of the affordable requirement. We also had just two at the back pushed further down the garden acknowledging the councils issue with the proximity to next door.
We were surprised when the council came back to us that they would favour just one at the rear. The reasons they gave for this was…
‘…the two plots at the rear appear to have limited amenity space which would be detrimental to the potential occupiers of the site and also increase residential activity on the site to a level that would undermine the amenity of existing neighbouring properties. It is likely that any development over and above an additional single dwelling would raise unacceptable issues.’
I struggle with this, firstly, new properties tend to have very small gardens and the gardens here are larger than most. Secondly, both dwellings seem a reasonable distance from the next door neighbour and even further from neighbours at the bottom of the garden.
I would kindly like to ask people in this community for their views. In the current climate of a housing shortfall I thought the authorities wanted more housing. We have significantly reduced the concentration of dwellings from our first set of plans but the council still have objections.
If we were to go ahead despite the councils view we are unlikely to succeed. If this were the case would we stand a good chance at appeal? Would the appeal committee apply a more national view that we need the housing and that compared to many around the country and indeed within our local community this level of concentration is not unreasonable?
Any thoughts would be gratefully received.
Regards
Colin




