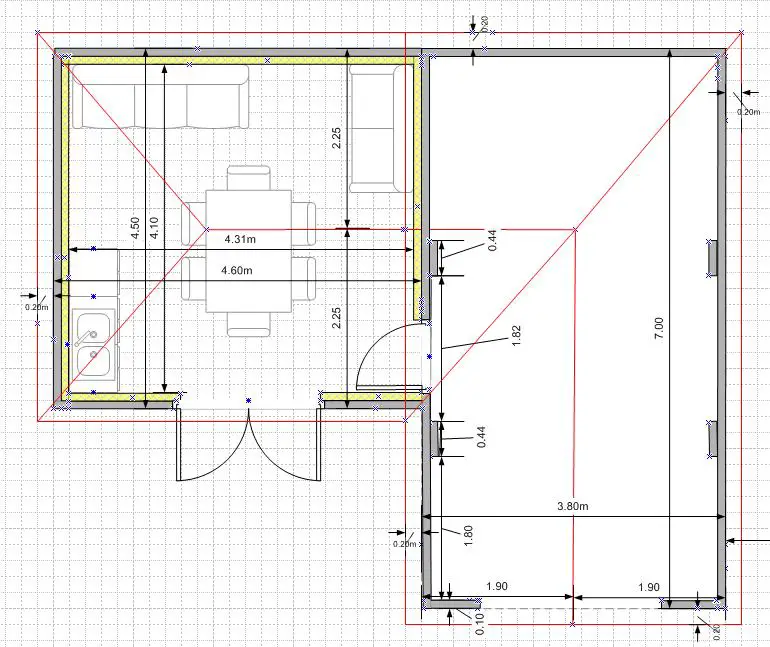Gary..
Timber frame Target 0.28 W/m2K.
R + Resistance
From outside to inside.
External air 0.06 R
22mm timber cladding .0,17 R
25x50mm Vertical batten to form 25mm cavity 0.18
Permeable felt.
12mm ply or OSB 0.09 R
47x125 Stud work
12.5 foil backed plaster board 0..25 R
Internal pressure 0,12 R
Inside studs 100mm Celotex 4.54 R
Leaves 25 mm low emisavity cavity between celotex and plasterboard for service void
According to our figures total R .is 5.41 m2K/W. Allow a generous percentage of 20% for cold bridging as there is lot of it, equals 4.32 m2K/W, which equals U Value of 0.23 W/m2K. Will give you more detail within next two days.
Regards oldun
Timber frame Target 0.28 W/m2K.
R + Resistance
From outside to inside.
External air 0.06 R
22mm timber cladding .0,17 R
25x50mm Vertical batten to form 25mm cavity 0.18
Permeable felt.
12mm ply or OSB 0.09 R
47x125 Stud work
12.5 foil backed plaster board 0..25 R
Internal pressure 0,12 R
Inside studs 100mm Celotex 4.54 R
Leaves 25 mm low emisavity cavity between celotex and plasterboard for service void
According to our figures total R .is 5.41 m2K/W. Allow a generous percentage of 20% for cold bridging as there is lot of it, equals 4.32 m2K/W, which equals U Value of 0.23 W/m2K. Will give you more detail within next two days.
Regards oldun



