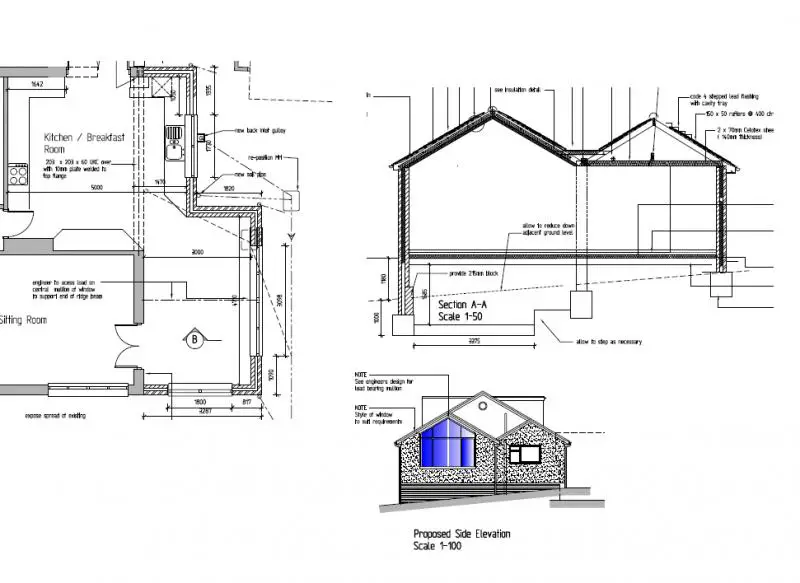hi
we're having a side extension built, with an extended kitchen and dining area.
Due to the sloping nature of the site, there will be a void under the dining area of about 3.4m * 3m with a head height of about 1.65m. I'd like to use this space, and thought about moving the boiler from the kitchen to there; the boiler will need to be moved (in fact replaced) anyway, as it's on the wall coming down.
Is the idea of a plant room feasible? No building regs over head height in the plant room? Obviously there'll be extra expense with insulation of the room, and there'll be cost involved in the extra pipe work from the existing spot to the plant room (it'll move about 4m, possibly 7m).
What about the exhaust flue of the boiler though - we've an external wall it'll obviously go through, but the fact it's below floor height; will that be an issue? It'll have windows above it - presumably not an issue, as most boilers have upstairs windows above them. Any other building regs to think about; obviously there'll be an external door to the room.
Any idea of the rough cost of doing this? The extra pipe work and labour etc. It will in fact be closer to the gas main, so that's a saving, but the architect says the flue must be above all windows, and that alone'll cost 500 odd quid.
In case in makes much difference, our location is near Reading. Sorry it's all so vague; I'd thought I was onto a winner, but according to the architect I've not thought about the full ramifications (although obviously he phrased it slightly nicer...)
Thanks
we're having a side extension built, with an extended kitchen and dining area.
Due to the sloping nature of the site, there will be a void under the dining area of about 3.4m * 3m with a head height of about 1.65m. I'd like to use this space, and thought about moving the boiler from the kitchen to there; the boiler will need to be moved (in fact replaced) anyway, as it's on the wall coming down.
Is the idea of a plant room feasible? No building regs over head height in the plant room? Obviously there'll be extra expense with insulation of the room, and there'll be cost involved in the extra pipe work from the existing spot to the plant room (it'll move about 4m, possibly 7m).
What about the exhaust flue of the boiler though - we've an external wall it'll obviously go through, but the fact it's below floor height; will that be an issue? It'll have windows above it - presumably not an issue, as most boilers have upstairs windows above them. Any other building regs to think about; obviously there'll be an external door to the room.
Any idea of the rough cost of doing this? The extra pipe work and labour etc. It will in fact be closer to the gas main, so that's a saving, but the architect says the flue must be above all windows, and that alone'll cost 500 odd quid.
In case in makes much difference, our location is near Reading. Sorry it's all so vague; I'd thought I was onto a winner, but according to the architect I've not thought about the full ramifications (although obviously he phrased it slightly nicer...)
Thanks


