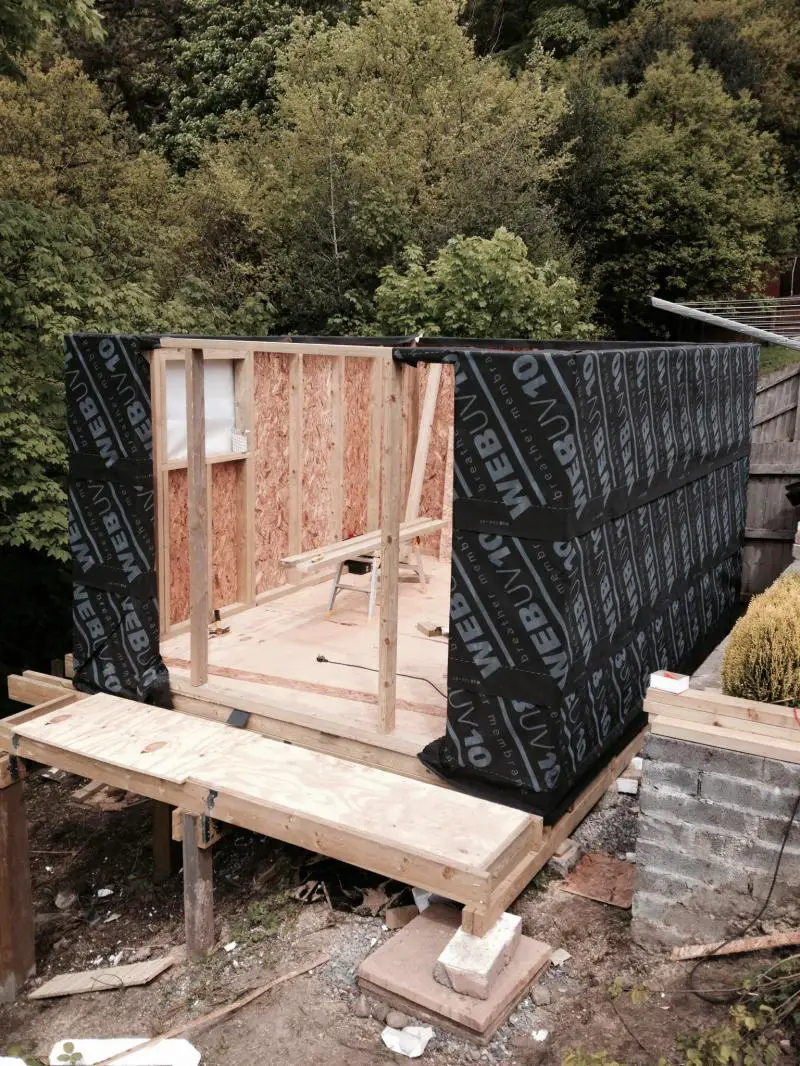Hi Folks,
Can anyone give me some advice on the best way to put a shallow pitch roof on my new shed build?
[/img]
It's 3m x 4m and I don't want to go up more than 500mm from the wall plate.
I'm wanting a 600mm overhang at the front gable end and 300mm at the back.
I'm thinking of having a 4.9m ridge beam with rafters coming off that 600mm centres, 18mm osb, underlay and shingles. Or maybe fibre cement slates?
Can anyone give me some advice on the best way to put a shallow pitch roof on my new shed build?
[/img]
It's 3m x 4m and I don't want to go up more than 500mm from the wall plate.
I'm wanting a 600mm overhang at the front gable end and 300mm at the back.
I'm thinking of having a 4.9m ridge beam with rafters coming off that 600mm centres, 18mm osb, underlay and shingles. Or maybe fibre cement slates?



