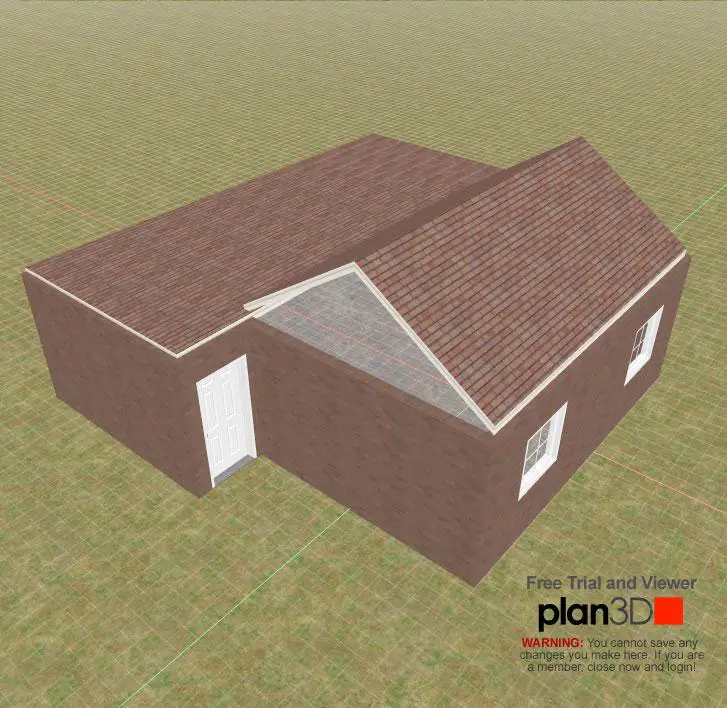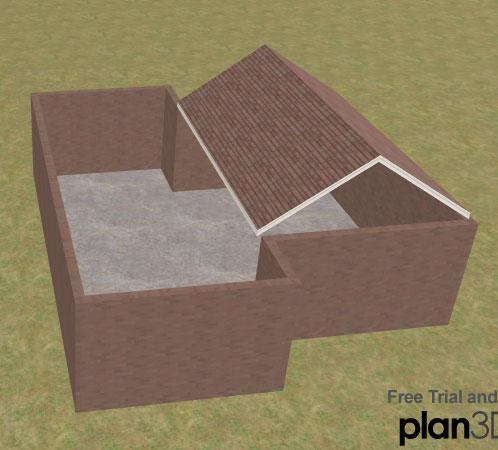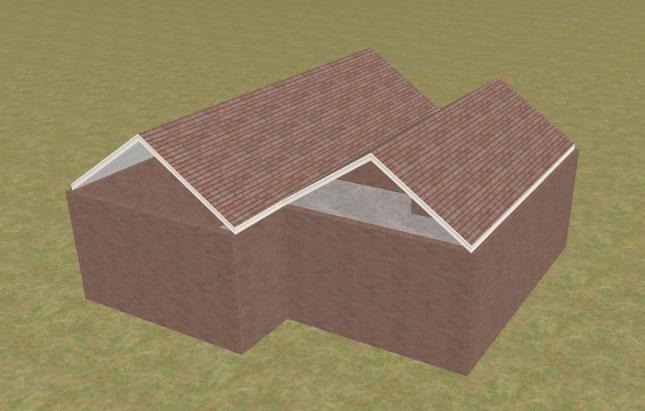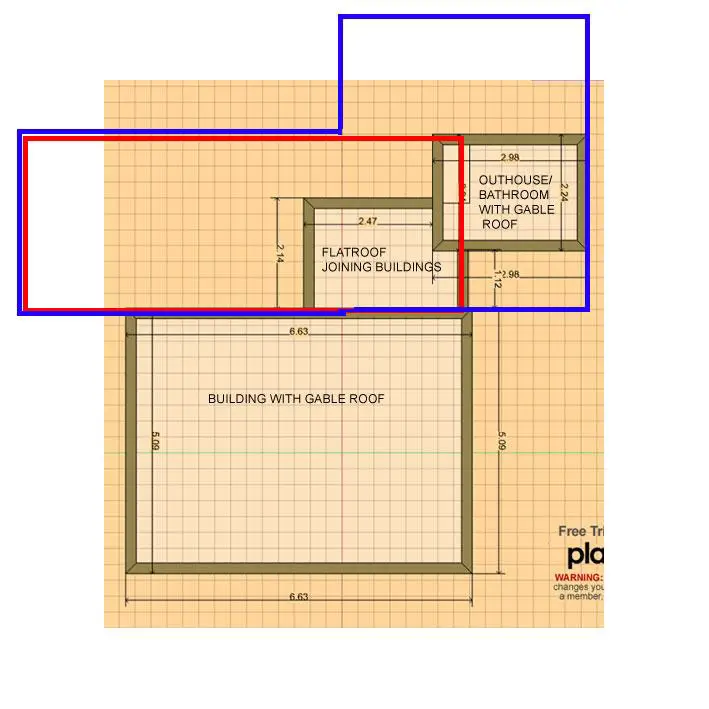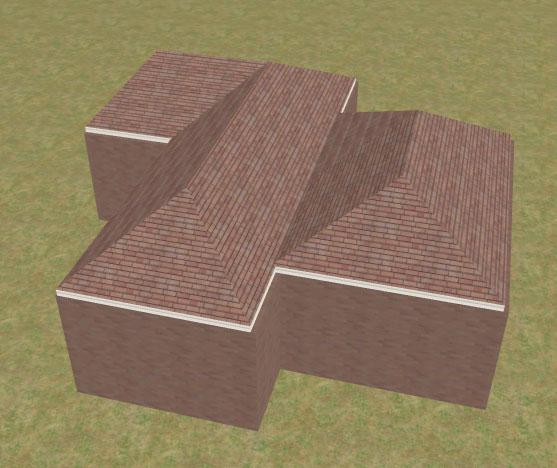hi there
need some suggestions on a propert im about to buy.
the building with the gable roof is the origional building and the front of the house, the flat roof is an extention, i want to do somthing radical with the building as i hate flat roofs, ive mentioned in another post about zinc roofs but i wanted to know what people thought about putting a gabble roof on the extention, or would that look stange due to it being wider than the front
need some suggestions on a propert im about to buy.
the building with the gable roof is the origional building and the front of the house, the flat roof is an extention, i want to do somthing radical with the building as i hate flat roofs, ive mentioned in another post about zinc roofs but i wanted to know what people thought about putting a gabble roof on the extention, or would that look stange due to it being wider than the front


