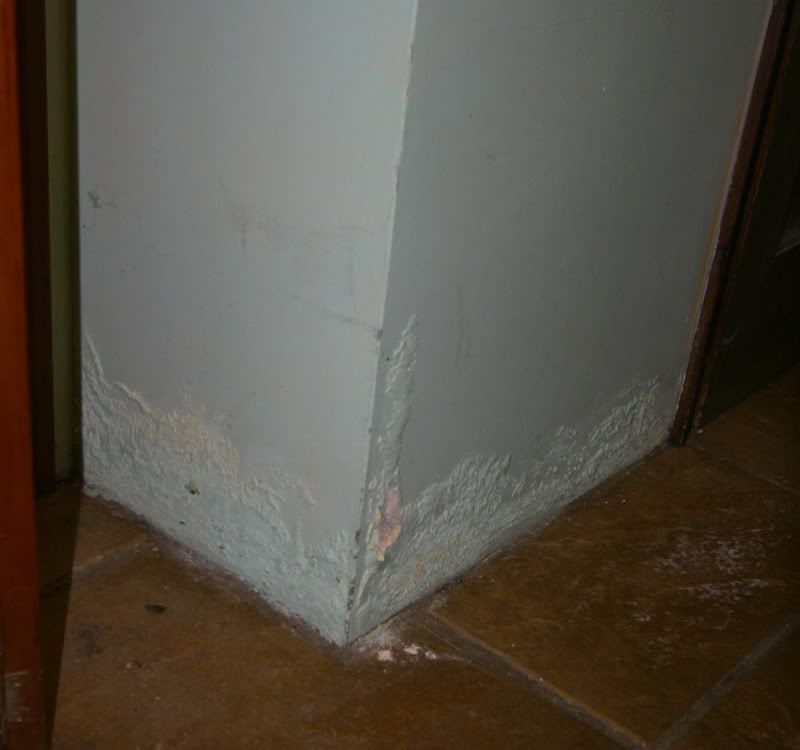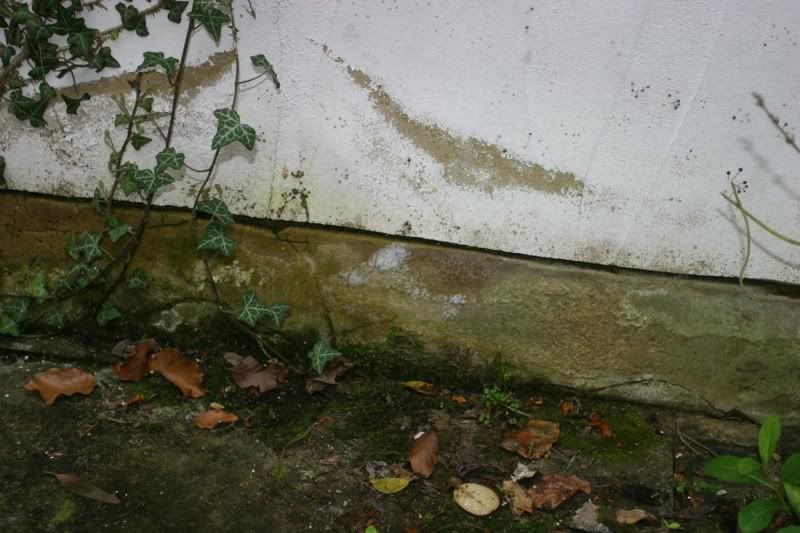In short, bought a property in 2003. Consisted of a 1925 house with extension built in 1995.
Recently we've been suffering signs of damp on internal and external walls in the extension.
It looks like there is no damp proof course in the extension and we do have the documentation from the council saying the work was inspected and built to standards expected.
Obviously we're going to be looking at a fair amount of work, so my question is, can we expect to council to pay up if we took the legal route? Any advice or experiences will be greatly appreciated, thanks.
Recently we've been suffering signs of damp on internal and external walls in the extension.
It looks like there is no damp proof course in the extension and we do have the documentation from the council saying the work was inspected and built to standards expected.
Obviously we're going to be looking at a fair amount of work, so my question is, can we expect to council to pay up if we took the legal route? Any advice or experiences will be greatly appreciated, thanks.



