Hi to everyone, new to the forum, hope to be using it alot now as ive got a new house to renovate with the family!
My first port of call is this, our double garage is all lovely and wide enough. Unfortunately the length isnt. Now attached to the gable wall end is a worskshop thats been fitted after at some point. It shares the wall of the garage, and the other three walls are prefab and have been rendered.
I want to make an opening so the nose of our car can fit. My knowledge of this sort of work is limited at best, ive been scouring the net for info but need to ask some questions.
I have a builder friend who has agreed to help but i want your advice.
I would like an opening of 3 metres. The wall is not supporting the wall although there are a few joins to the blocks as you can see in the pictures below.
Now the wall appears to be double skinned breeze block, with a thickness of 200mm.
Can you clarify what is needed here:
1.So i would need to a 3300mm support- what would be required? a normal steel, catnic of some kind etc etc.
2. Following on, does the support have to be 200mm wide to support the 200mm of wall or can it be narrower.
3. Steels with a width of 200mm are called columms but the heigth seems to go silly big for what ( i think) we need?
4. Should i fit padstones, if so what sort of size?
So could anyone help as to what is needed here. Its not taking alot of weigth, 6-7 courses and a little bit of roof?
Here is a pic of the wall just for measurements, top right is the block dimensions.
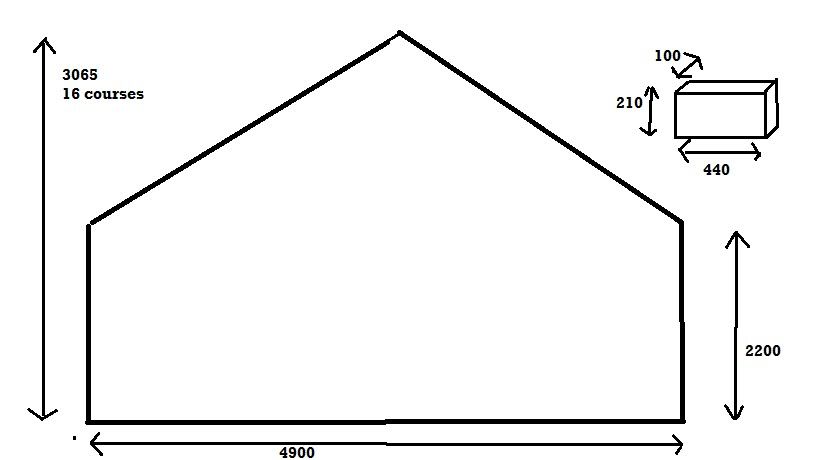
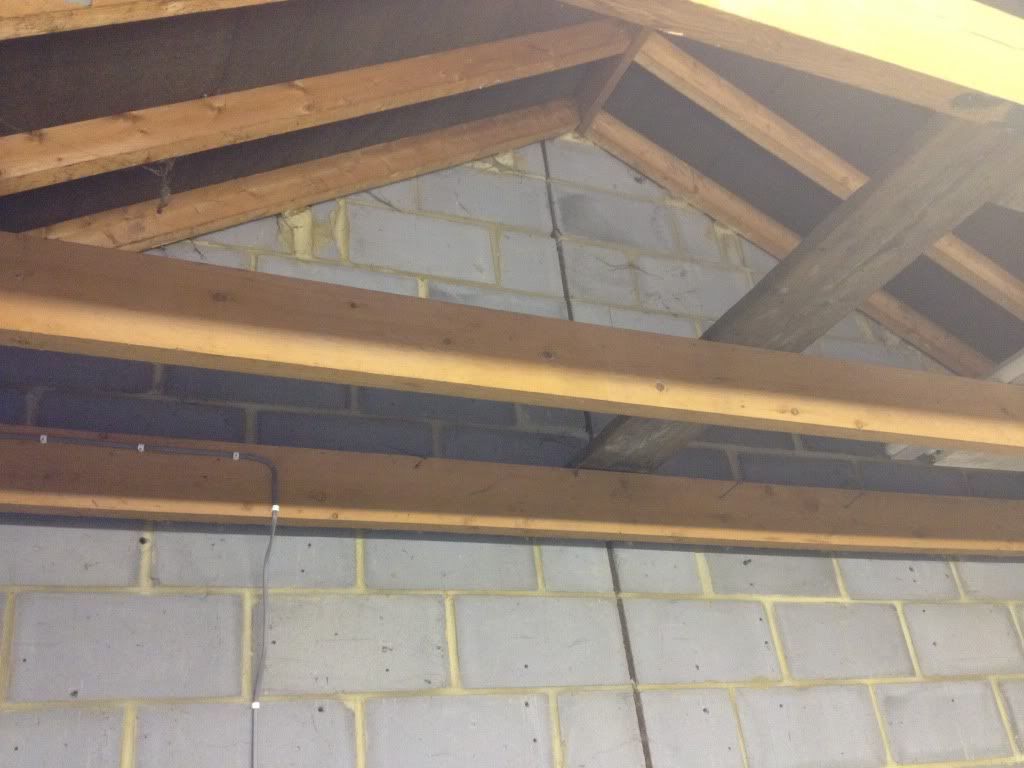
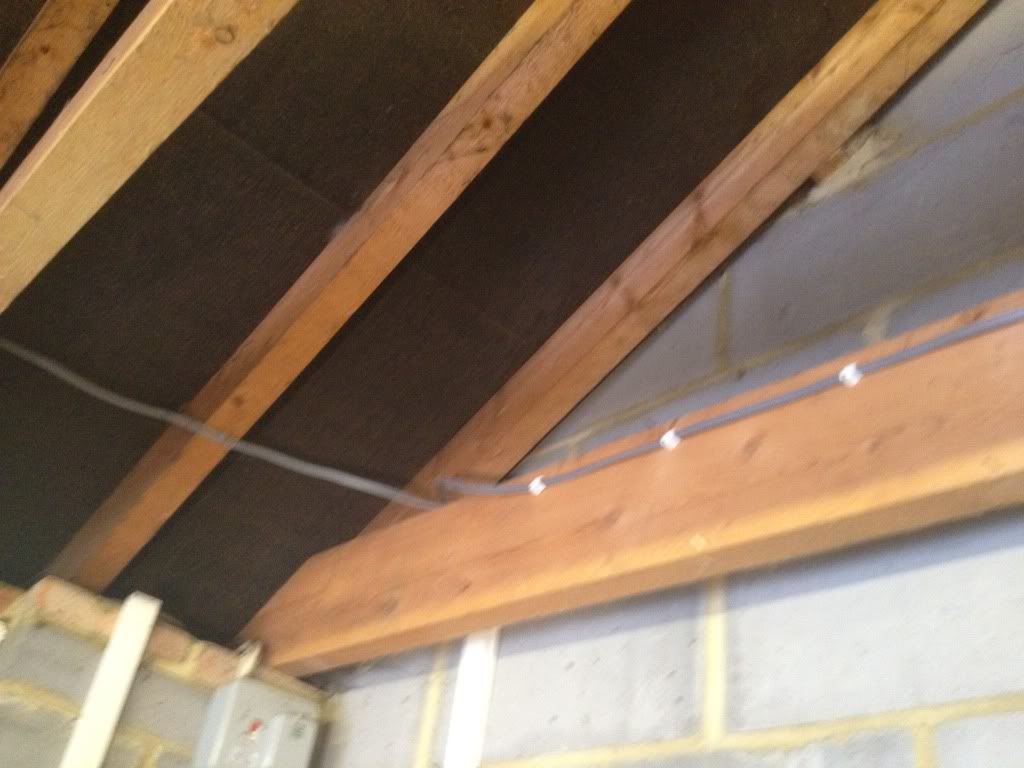
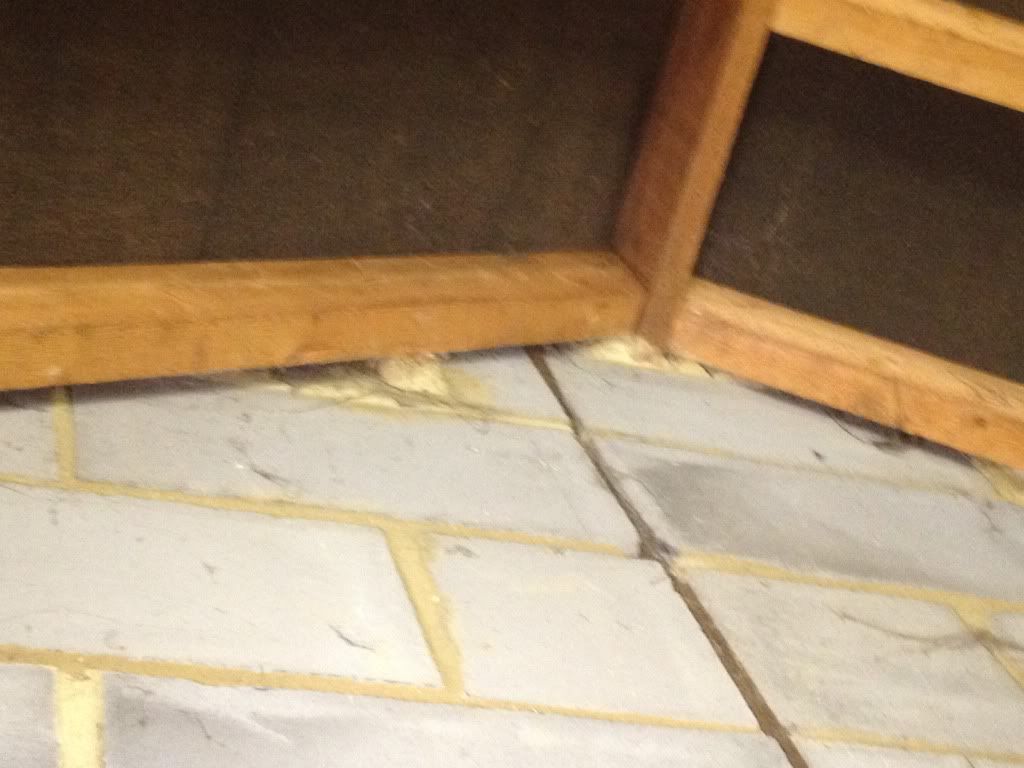
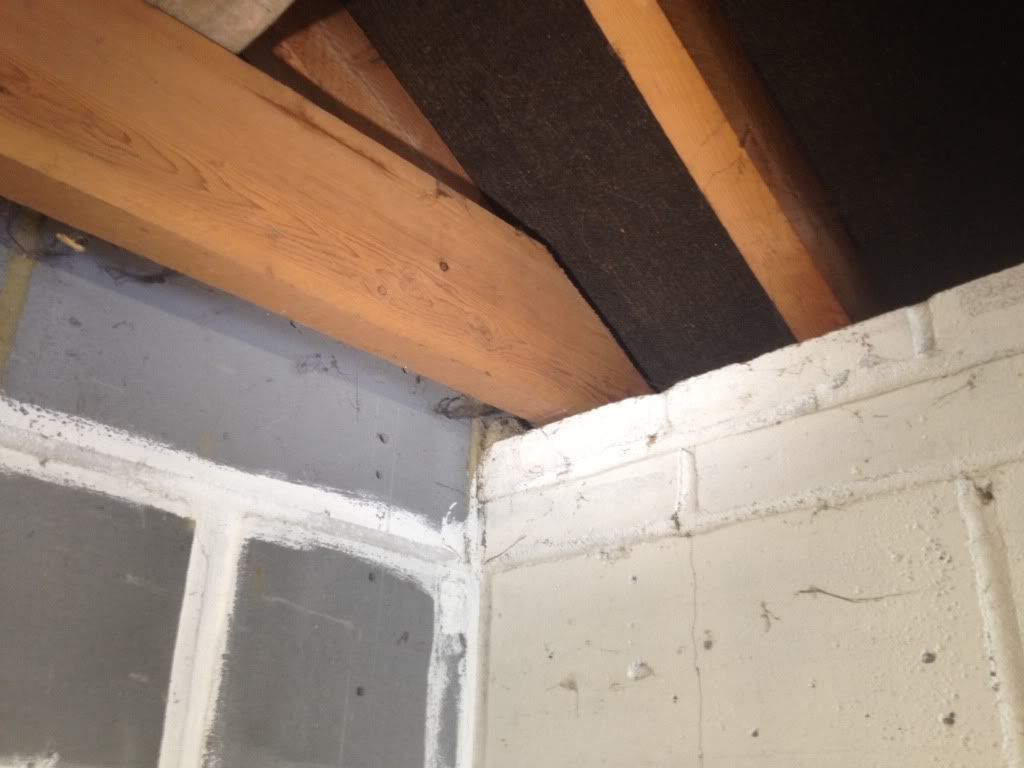
I thank you in advance for your time and my ramblings!
Cheers Chris[/img]
My first port of call is this, our double garage is all lovely and wide enough. Unfortunately the length isnt. Now attached to the gable wall end is a worskshop thats been fitted after at some point. It shares the wall of the garage, and the other three walls are prefab and have been rendered.
I want to make an opening so the nose of our car can fit. My knowledge of this sort of work is limited at best, ive been scouring the net for info but need to ask some questions.
I have a builder friend who has agreed to help but i want your advice.
I would like an opening of 3 metres. The wall is not supporting the wall although there are a few joins to the blocks as you can see in the pictures below.
Now the wall appears to be double skinned breeze block, with a thickness of 200mm.
Can you clarify what is needed here:
1.So i would need to a 3300mm support- what would be required? a normal steel, catnic of some kind etc etc.
2. Following on, does the support have to be 200mm wide to support the 200mm of wall or can it be narrower.
3. Steels with a width of 200mm are called columms but the heigth seems to go silly big for what ( i think) we need?
4. Should i fit padstones, if so what sort of size?
So could anyone help as to what is needed here. Its not taking alot of weigth, 6-7 courses and a little bit of roof?
Here is a pic of the wall just for measurements, top right is the block dimensions.





I thank you in advance for your time and my ramblings!
Cheers Chris[/img]

