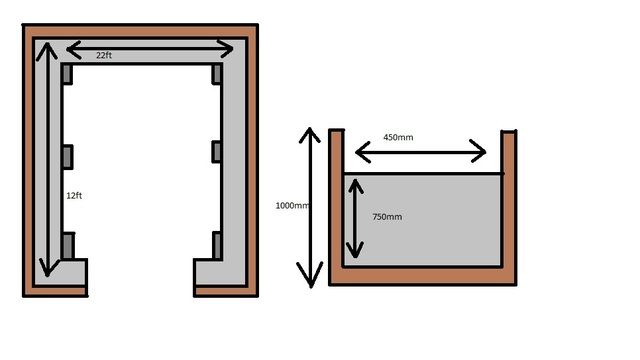Following on from my other thread regarding a garage.
Ive decided to build a single Concrete block garage with pillars. I have drawn up this diagram to show what I think I need to do:

The plan Is 22ft x 12ft garage, Dig down 1 metre deep for foundations and 450mm wide, fill upto 750mm then block work just past ground level then a damp course. Does this sound ok? Don't think I need steel in there do I?
The ground is clay/soil. I haven't planned on doing the foundations across the main doorway for the garage is this right also?
Any info appreciated.
Ive decided to build a single Concrete block garage with pillars. I have drawn up this diagram to show what I think I need to do:

The plan Is 22ft x 12ft garage, Dig down 1 metre deep for foundations and 450mm wide, fill upto 750mm then block work just past ground level then a damp course. Does this sound ok? Don't think I need steel in there do I?
The ground is clay/soil. I haven't planned on doing the foundations across the main doorway for the garage is this right also?
Any info appreciated.


