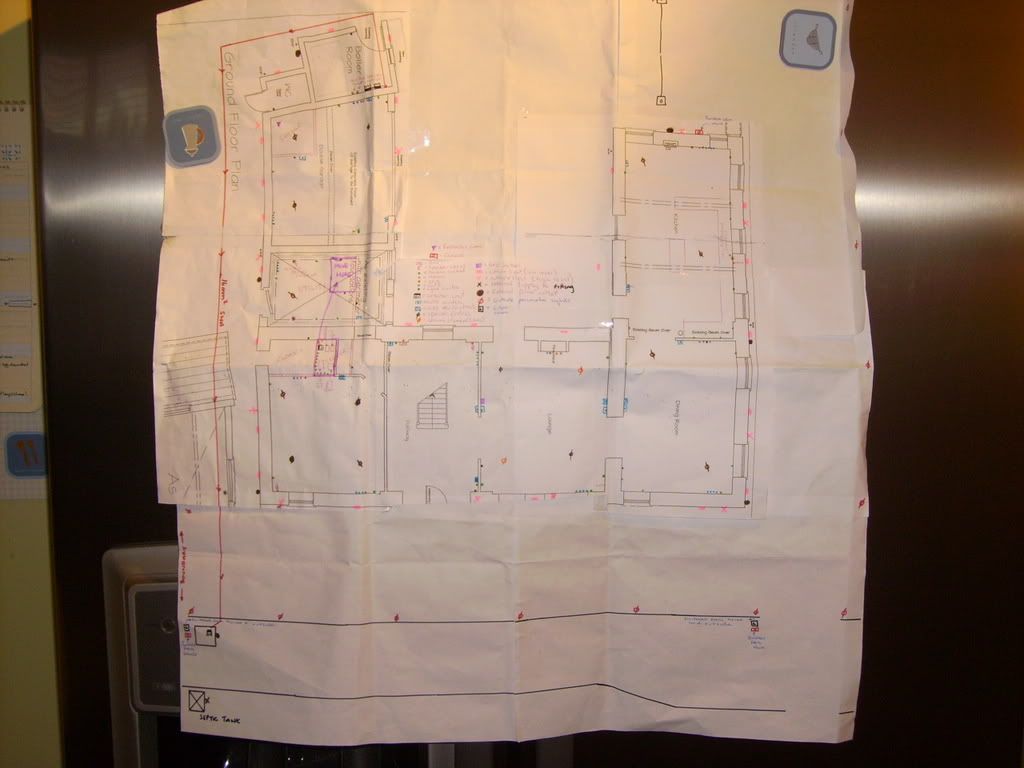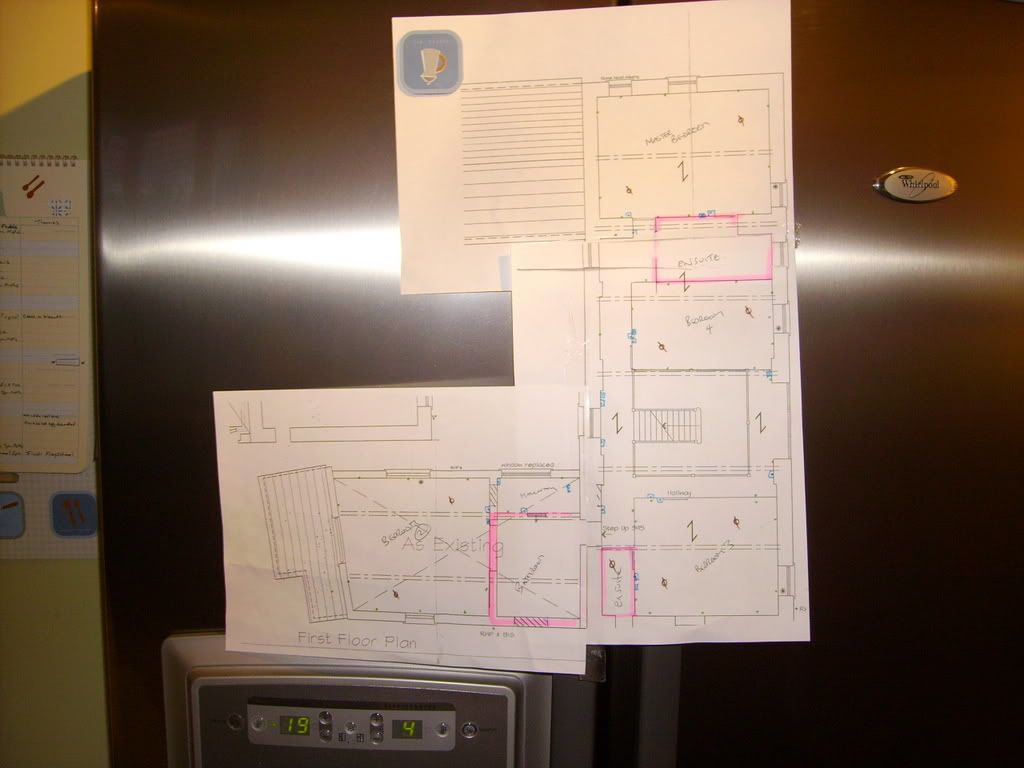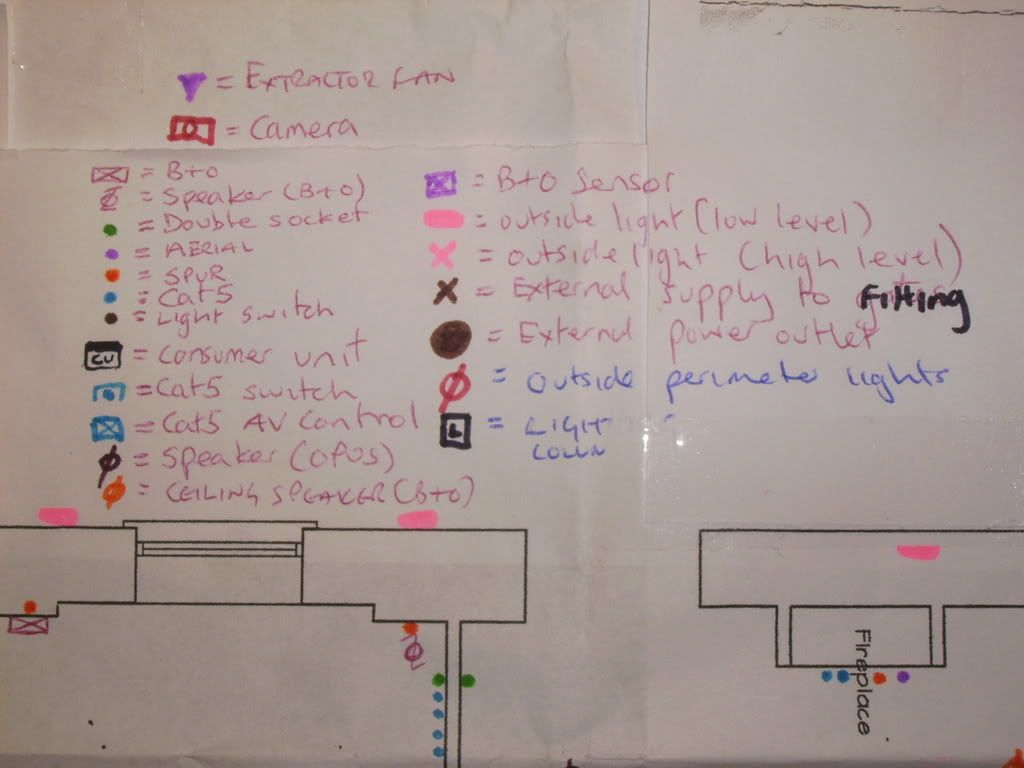Nearly there with the planning of the electrics for my new house.
Here are the plans and where they are up to:-
Downstairs plan

Upstairs plan

Key to both

Forgive handwriting etc but much has been done in the wind and cold etc etc..
Comments gratefully recieved....
EDIT - Not done lighting points (only switches), fans, shower, heating, smoke alarms, alarm....
D
Here are the plans and where they are up to:-
Downstairs plan

Upstairs plan

Key to both

Forgive handwriting etc but much has been done in the wind and cold etc etc..
Comments gratefully recieved....
EDIT - Not done lighting points (only switches), fans, shower, heating, smoke alarms, alarm....
D


