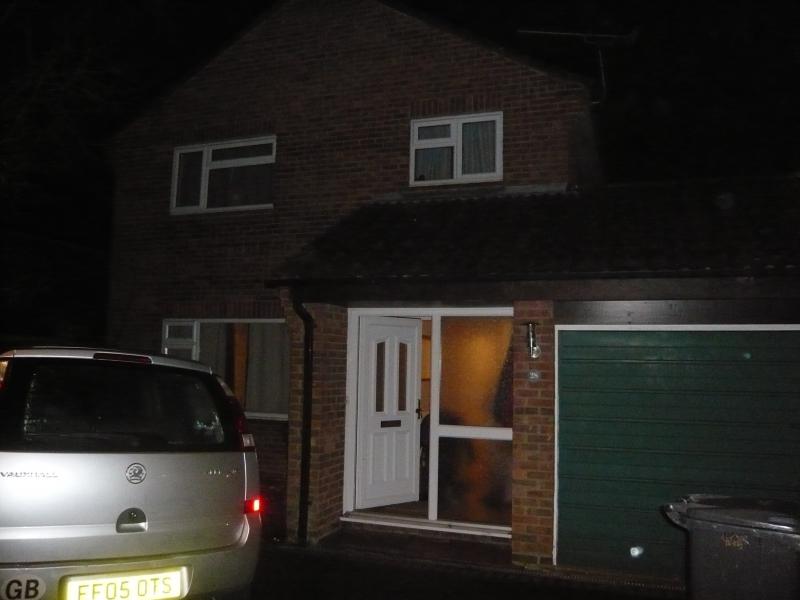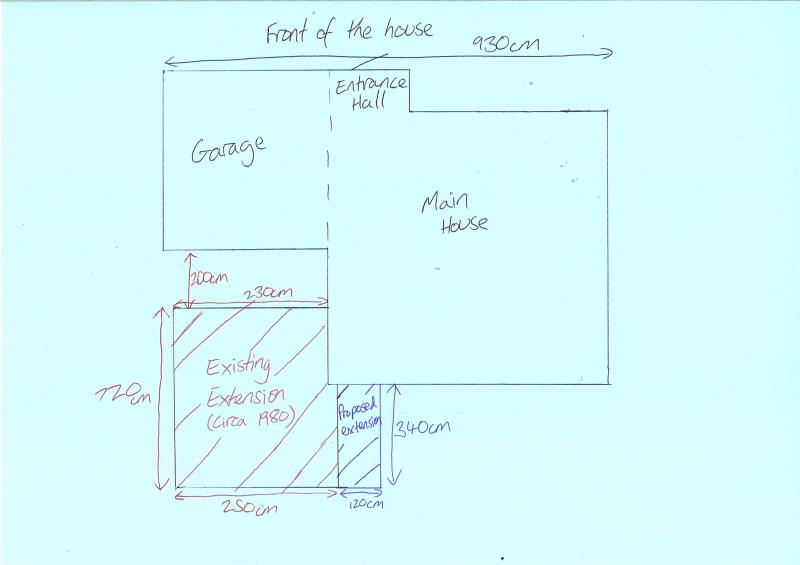- Joined
- 10 Jan 2012
- Messages
- 27
- Reaction score
- 0
- Country

I was wondering if you could answer a query about whether I require planning permission as i'm currently seriously confused. I am currently planning a new extension on my house and have spent quite a lot of time looking through the details about whether the work requires planning permission. I gather that a side and rear extension (if connected) can’t be a greater width than half the width of the house. My first query is whether the width of the house includes the garage. The front of my house is connected to the garage by the entrance hall and integrated roof (see attached photo) and so would this be included in the width of the overall house or would I just have to take the width at the back of the property?
Secondly the current extension, which was built around 1980, extends further from the back wall of the garage (see attached plan) then the allowed amount of 4 metres for a detached property. If the proposed extension joins to this would this would it thus require planning permission or will it be ok as the current extension has already had planning permission when it was built and the new section doesn’t extend more than 4 metres from the back wall of the property?
Any help would be gratefully received
[/b]
Secondly the current extension, which was built around 1980, extends further from the back wall of the garage (see attached plan) then the allowed amount of 4 metres for a detached property. If the proposed extension joins to this would this would it thus require planning permission or will it be ok as the current extension has already had planning permission when it was built and the new section doesn’t extend more than 4 metres from the back wall of the property?
Any help would be gratefully received
[/b]



