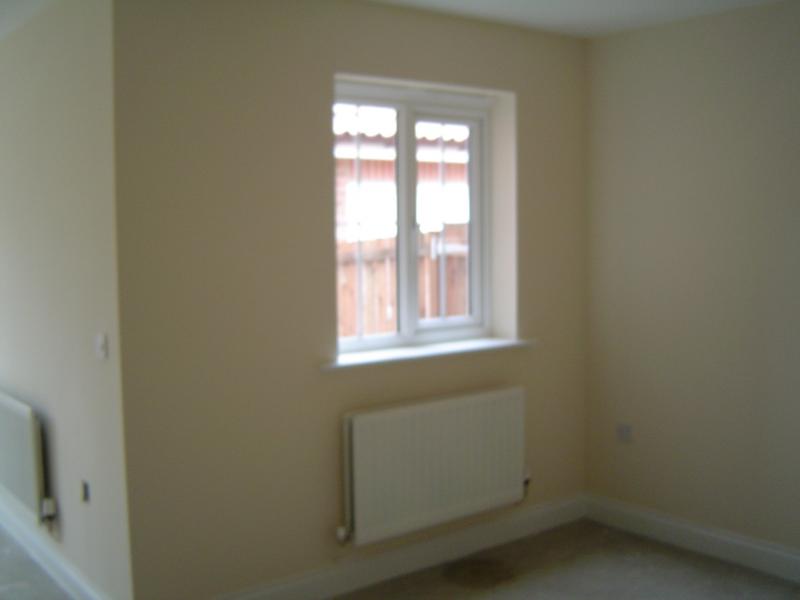- Joined
- 5 Apr 2009
- Messages
- 2
- Reaction score
- 0
- Country

I'm looking at extending my house ,but would like to know if its going to be cost effective,if at all do-able.
Basically i have a 2 storey L-Shaped house and i want to make it square(ie normal shape) all the way up. The problem is that in the sitting room where the L meets(internal corner) i dont want any post or structure holding up the original corner ie i just want a square room with four walls.
Upstairs would remain as it is with the extra space made accesible through a hole in the wall
Basically i have a 2 storey L-Shaped house and i want to make it square(ie normal shape) all the way up. The problem is that in the sitting room where the L meets(internal corner) i dont want any post or structure holding up the original corner ie i just want a square room with four walls.
Upstairs would remain as it is with the extra space made accesible through a hole in the wall


