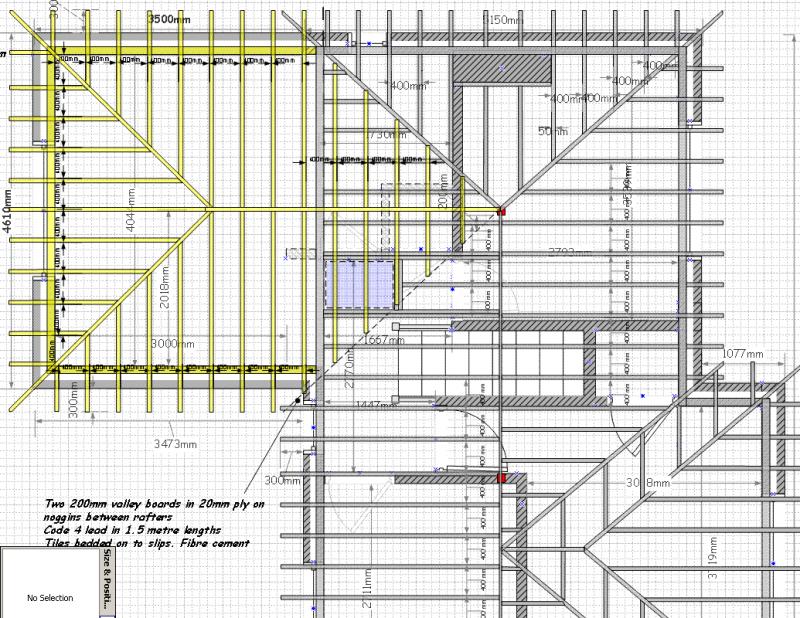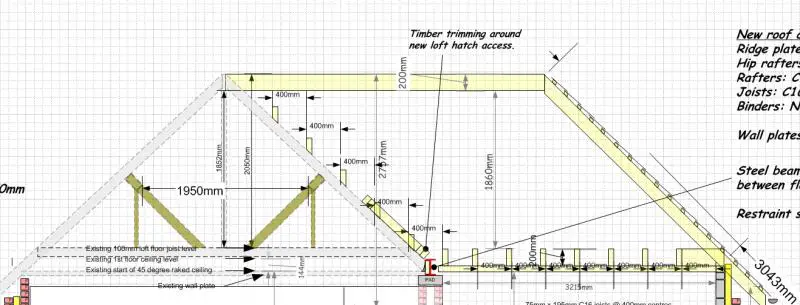Hi Guys,
I've started talking to BCO and an SE about my roof design. The SE is scratching his head on how I can link my new extension roof to my existing roof without, pretty much, replacing my entire existing house roof.
The crux of the matter is that my existing house roof, although only ~20 years old, seems to have been replaced before regs were particularly stringent - it's inadequate by modern standards and based on some test calcs done by the SE, most members in the roof fail tests to even support it's own current weight/load.
The problem is where the proposed extension roof overlaps with the house roof. The plan here was to run the new rafters up the existing house roof rafters in ever decreasing triangles. However, even when doubled up, the existing 50mm x 100mm rafters @ 400centres are inadequate, as would the existing hip rafter.
We have thought about installed a beefy hip rafter and valley rafter, but these would need to be 300mm deep, and due to the existing roof purlin and wall plate positions, would cause problems with the new roof height matching the existing roof. It also raises questions about the king post that this would all bear on to.
I'm getting to the point where I'm designing all kinds of elaborate steel work in my head, but it seems OTT and I wonder what the norm is in this kind of situation - it must be fairly common?
Thanks
Gary
I've started talking to BCO and an SE about my roof design. The SE is scratching his head on how I can link my new extension roof to my existing roof without, pretty much, replacing my entire existing house roof.
The crux of the matter is that my existing house roof, although only ~20 years old, seems to have been replaced before regs were particularly stringent - it's inadequate by modern standards and based on some test calcs done by the SE, most members in the roof fail tests to even support it's own current weight/load.
The problem is where the proposed extension roof overlaps with the house roof. The plan here was to run the new rafters up the existing house roof rafters in ever decreasing triangles. However, even when doubled up, the existing 50mm x 100mm rafters @ 400centres are inadequate, as would the existing hip rafter.
We have thought about installed a beefy hip rafter and valley rafter, but these would need to be 300mm deep, and due to the existing roof purlin and wall plate positions, would cause problems with the new roof height matching the existing roof. It also raises questions about the king post that this would all bear on to.
I'm getting to the point where I'm designing all kinds of elaborate steel work in my head, but it seems OTT and I wonder what the norm is in this kind of situation - it must be fairly common?
Thanks
Gary



