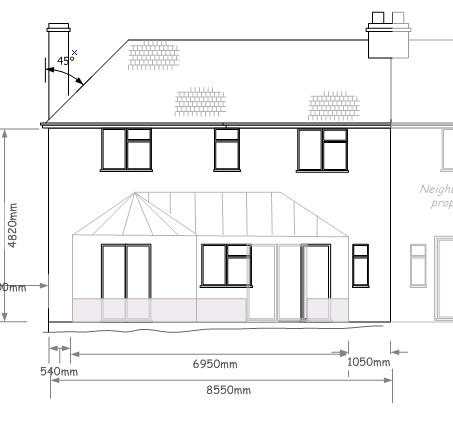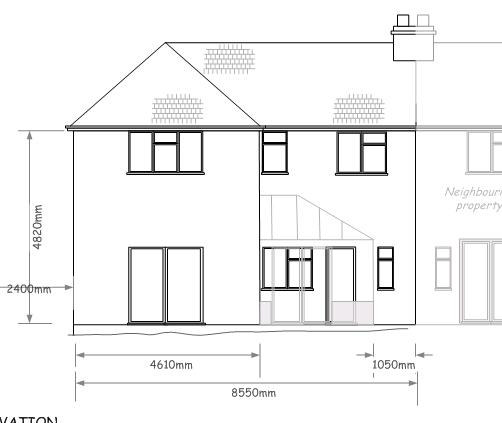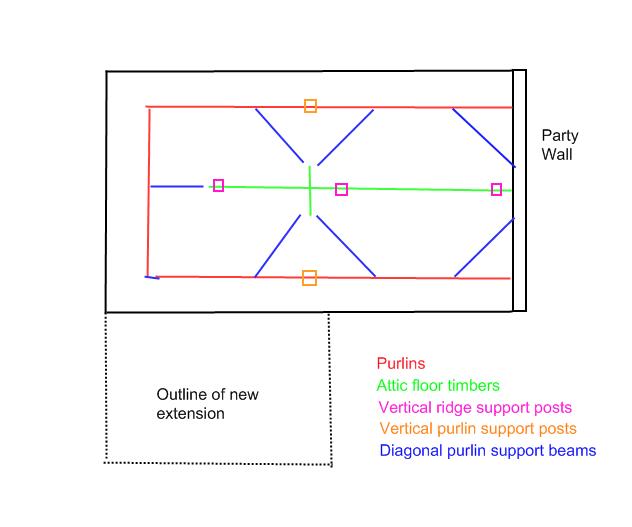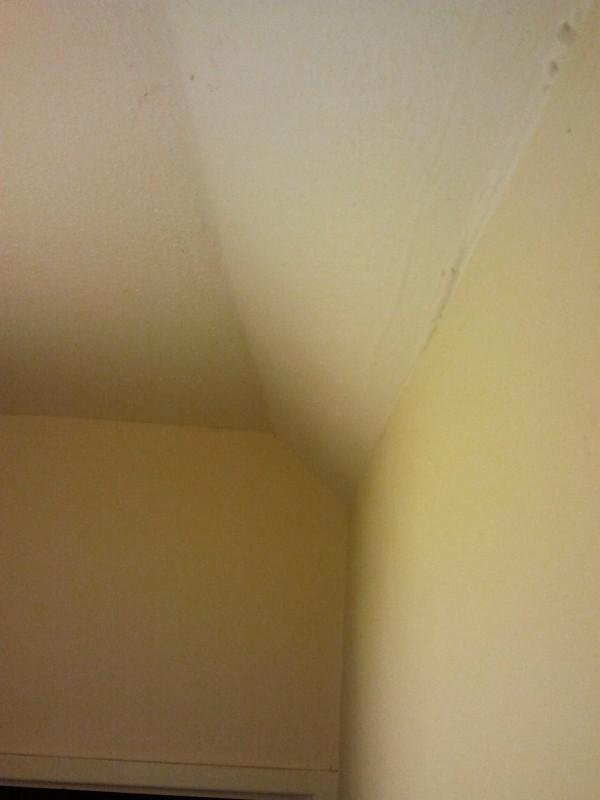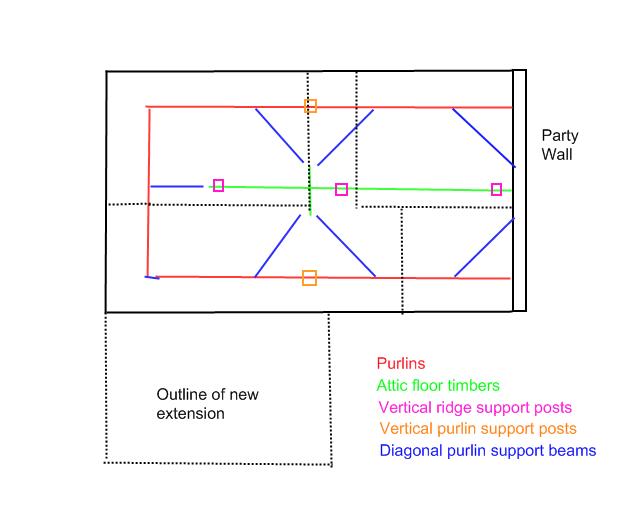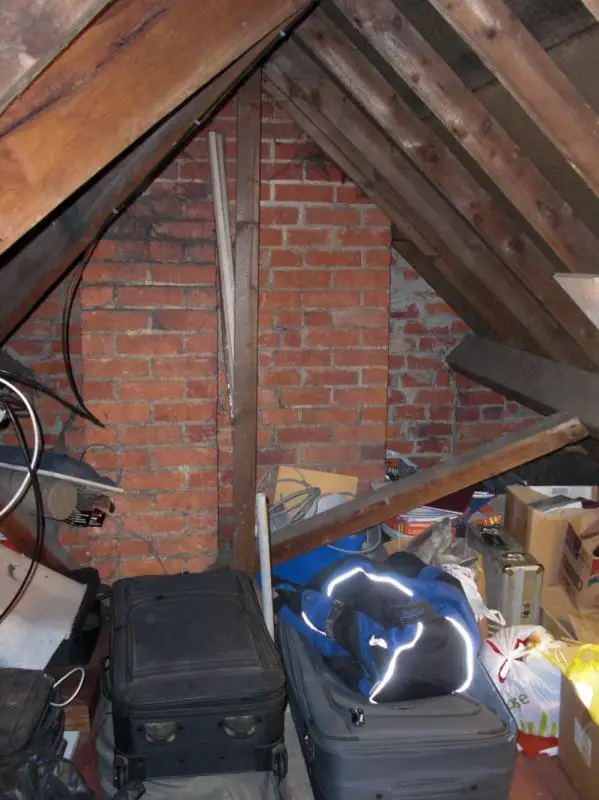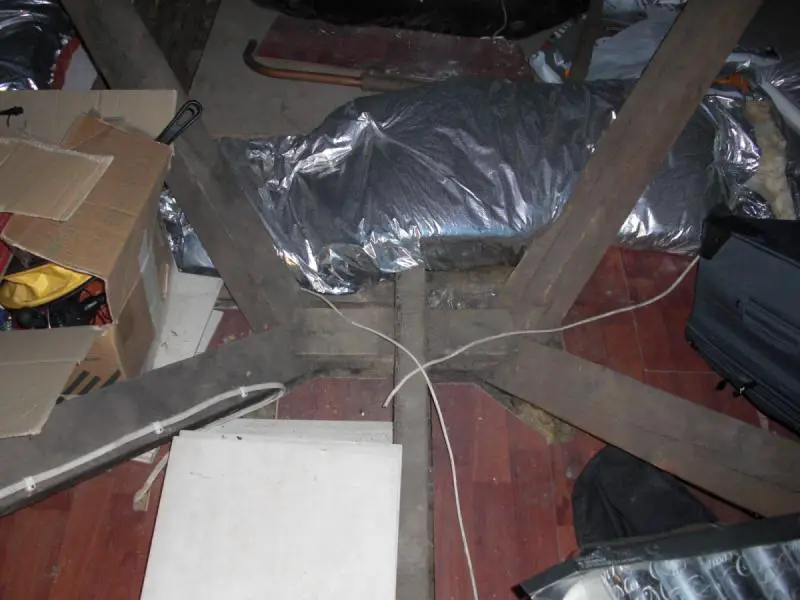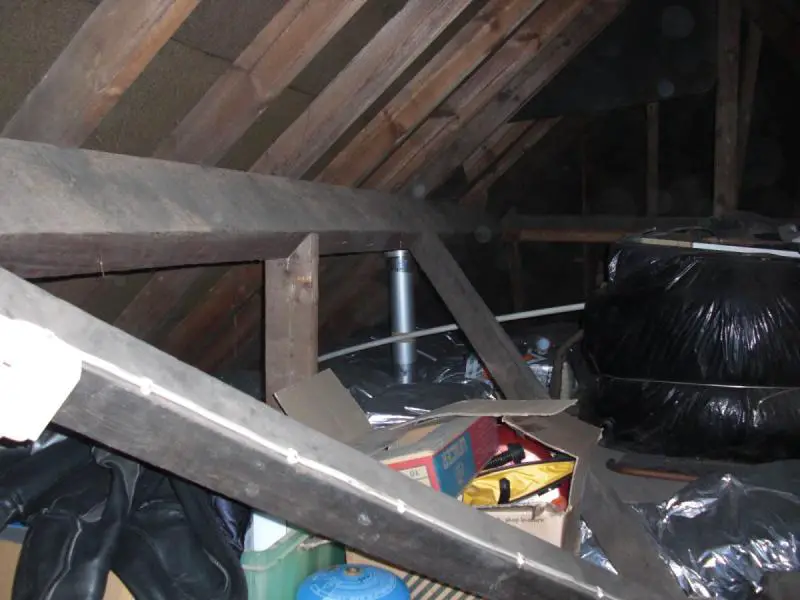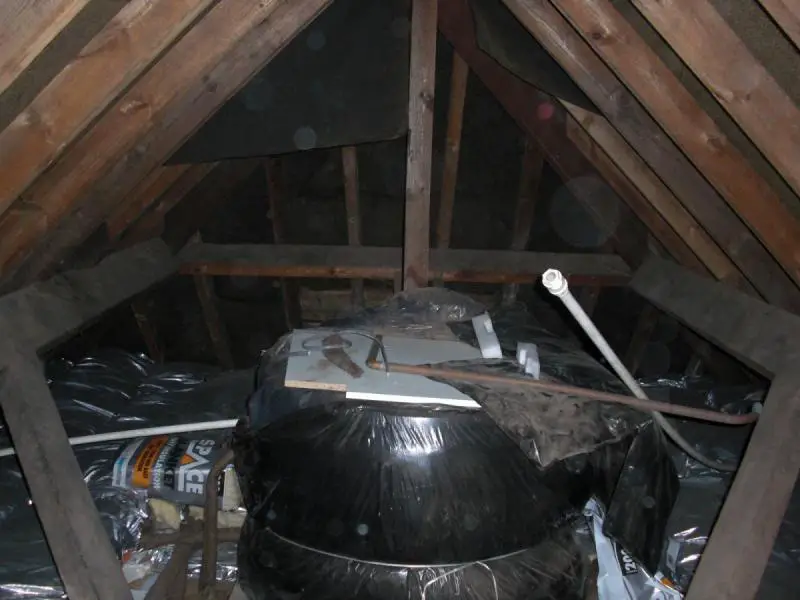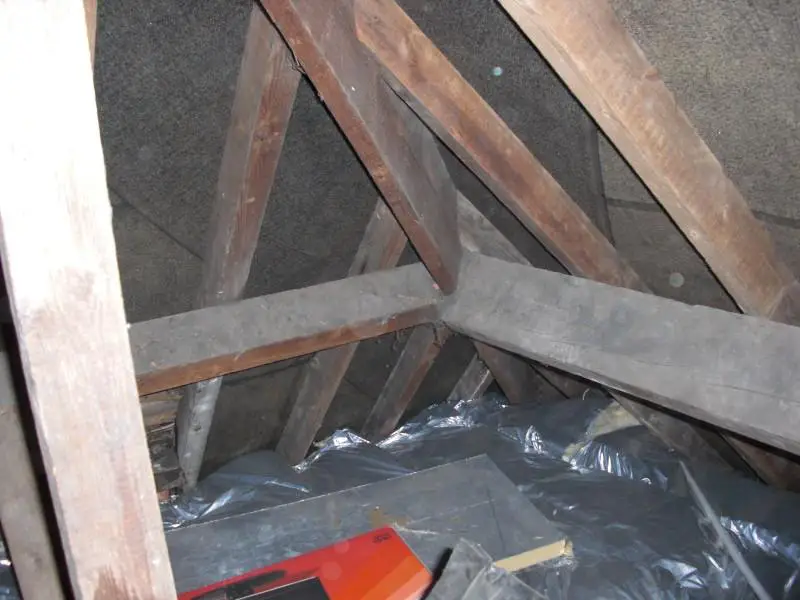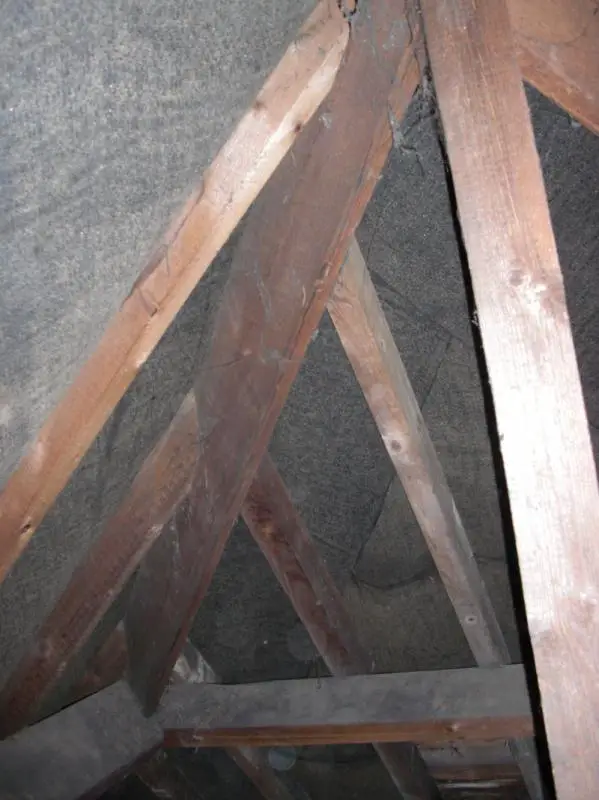Hi,
I'm building a two storey rear extension. The existing house has a hipped roof. It's a cut roof and has two large purlins running down either side, some king posts, etc. I can go in to more detail if required?
The extension will have a roof height matching the existing roof, and will be perfectly aligned with the end hip of the existing roof (i.e. when viewed in plan, the house will become L shaped rather than T shaped)
In this situation is the convention in to always continue the cut roof over the new extension, or is there an option to use prefab trusses on the new extension (I don't need the extra storage space in the attic) and then integrate the trussing in to the existing cut roof? I'm thinking not because I can't quite picture how the gap would be bridged between the existing ridge plate and the trussing, how the new valley would be formed without much larger timbers at that point than the existing rafters, etc.
Thanks
Gary
I'm building a two storey rear extension. The existing house has a hipped roof. It's a cut roof and has two large purlins running down either side, some king posts, etc. I can go in to more detail if required?
The extension will have a roof height matching the existing roof, and will be perfectly aligned with the end hip of the existing roof (i.e. when viewed in plan, the house will become L shaped rather than T shaped)
In this situation is the convention in to always continue the cut roof over the new extension, or is there an option to use prefab trusses on the new extension (I don't need the extra storage space in the attic) and then integrate the trussing in to the existing cut roof? I'm thinking not because I can't quite picture how the gap would be bridged between the existing ridge plate and the trussing, how the new valley would be formed without much larger timbers at that point than the existing rafters, etc.
Thanks
Gary


