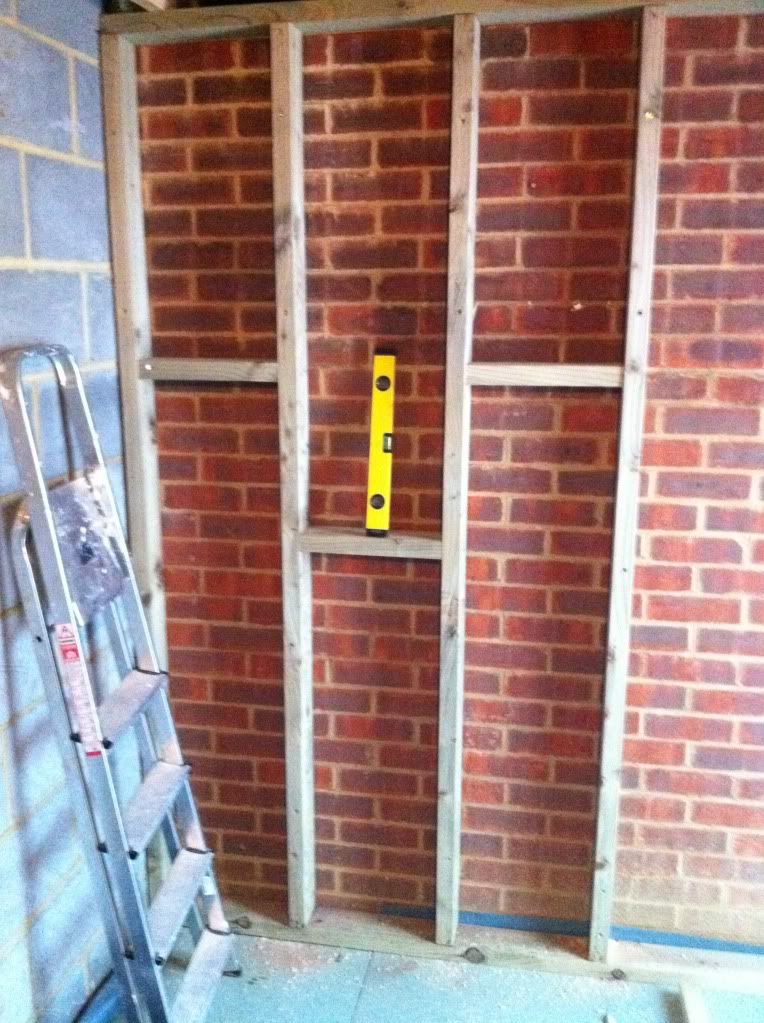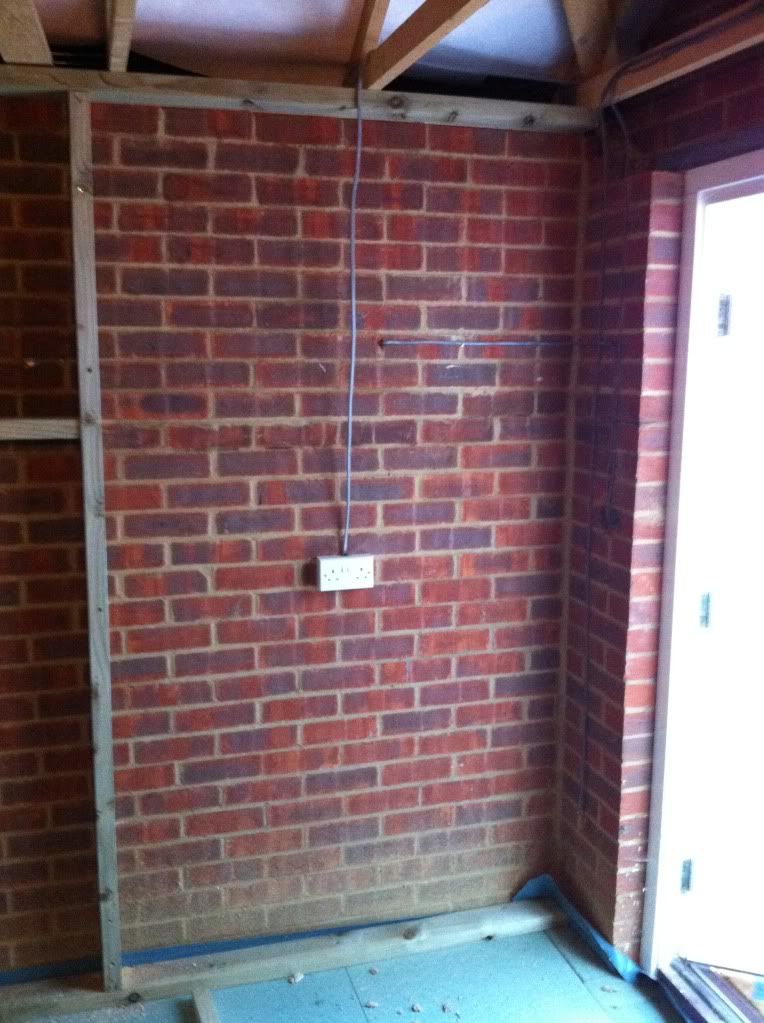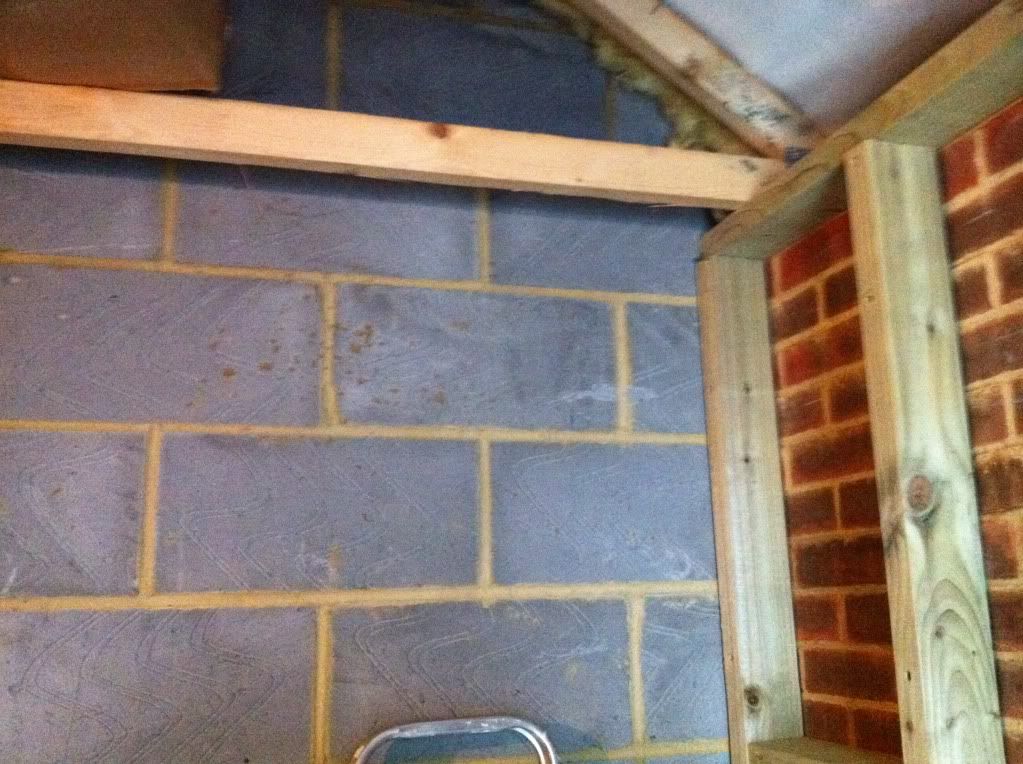I made a start the weekend and got down the 2x2 floor with Chipboard on top. Do I need to do anything else to the chipboard eg spray glue over the joins or expansion foam anywhere?
I also starting the stud wall on the back wall. Does this look ok so far ?


I am not going to be able to fit the studs every 400mm up to the wall so if I need to make a middle one say 300mm will that be a problem, as long as there is one up tight at the end of the wall and it is in the middle of the plasterboard sheet.
Once the back wall is done where do I start the stud on the left wall ( Breeze Block ) is that 400mm from the corner. Or do I need one in the corner. I am a bit confused about this part. I am going to use 1200mm plasterboard.

Thanks for the help. Go easy on me first time I have ever done this.
I also starting the stud wall on the back wall. Does this look ok so far ?


I am not going to be able to fit the studs every 400mm up to the wall so if I need to make a middle one say 300mm will that be a problem, as long as there is one up tight at the end of the wall and it is in the middle of the plasterboard sheet.
Once the back wall is done where do I start the stud on the left wall ( Breeze Block ) is that 400mm from the corner. Or do I need one in the corner. I am a bit confused about this part. I am going to use 1200mm plasterboard.

Thanks for the help. Go easy on me first time I have ever done this.


