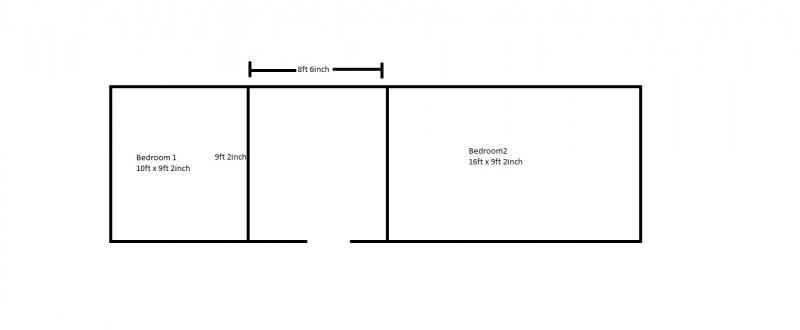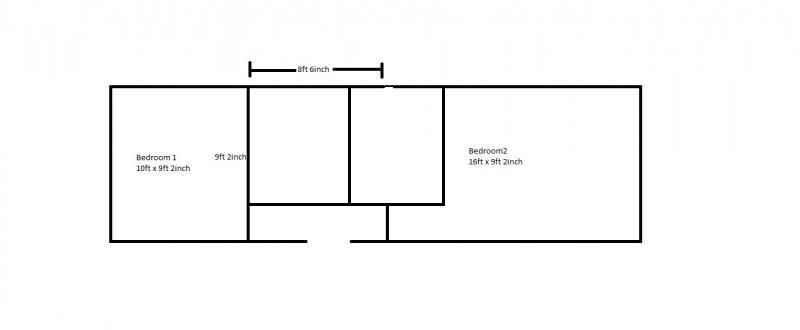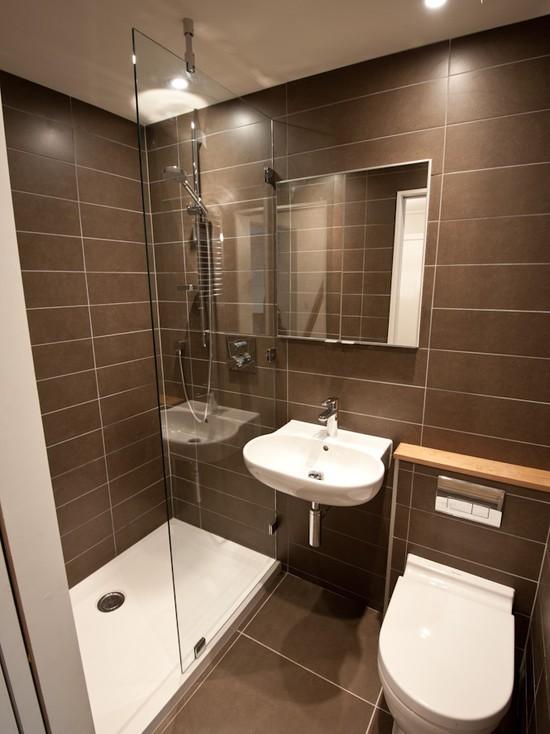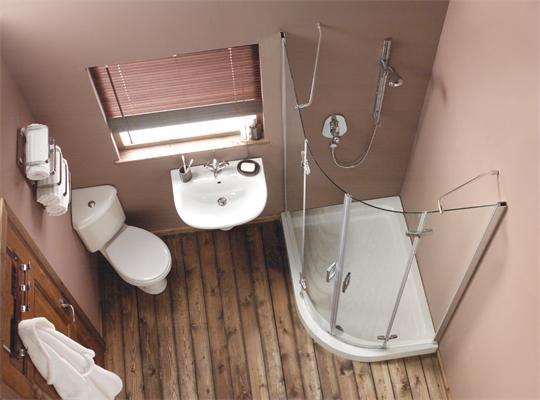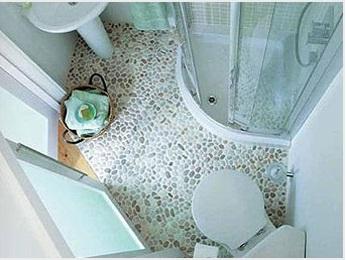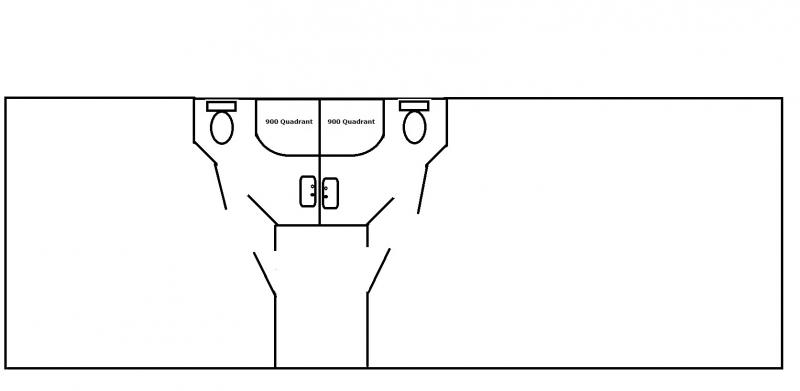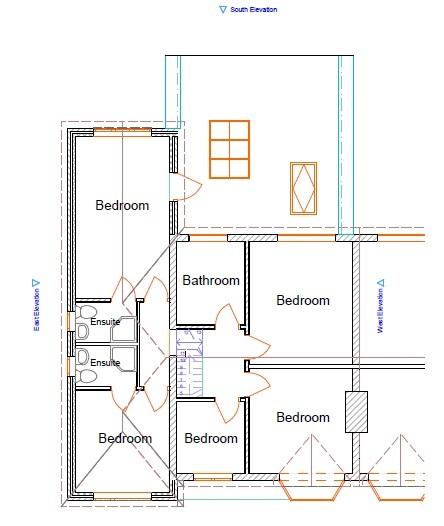You are using an out of date browser. It may not display this or other websites correctly.
You should upgrade or use an alternative browser.
You should upgrade or use an alternative browser.
Fitting in 2 ensuites
- Thread starter b21playa
- Start date
Sponsored Links
Sorry
Added picture and forgot about the comments.
Just to add: I'm currently looking at different architects hence why this has not already been drawn up properly. Just seeing what is viable, I'm hoping somehow they can fit in. New roof will be going in around the same time, and hoping to add a velux window for each one as well for light and ventilation.
I would be grateful if people have done similar and could post the footprint and maybe some pics of it.
I would like a toilet, basin and 900mm shower in each (square or quadrant)
Thanks
Sponsored Links
Is it a loft conversion?
No.
It's double storey side extension with flat roof.
Anyone help with design layouts and sizes?
I've just finished an ensuite off our master bedroom and I found that 1.6m x 1.6m of internal space left plenty of room for a sink, 900 quadrant shower and a loo. It has a 27" door opening inwards, the loo is directly in front of you when you walk in, the shower is diagonally opposite and the sink is to your left. Heating is via electric underfloor heating and there is a small electric towel rail too.
The room is plenty big enough and doesn't feel tight for space at all. There is no window but mechanical extraction and a frosted glass door to the bedroom.
The room is plenty big enough and doesn't feel tight for space at all. There is no window but mechanical extraction and a frosted glass door to the bedroom.
I've just finished an ensuite off our master bedroom and I found that 1.6m x 1.6m of internal space left plenty of room for a sink, 900 quadrant shower and a loo. It has a 27" door opening inwards, the loo is directly in front of you when you walk in, the shower is diagonally opposite and the sink is to your left. Heating is via electric underfloor heating and there is a small electric towel rail too.
The room is plenty big enough and doesn't feel tight for space at all. There is no window but mechanical extraction and a frosted glass door to the bedroom.
Thanks
Looking at the measurements, 1.6m would mean the hallway to the doors for the bedroom would be about 900mm wide.
How wide is your sink?
Some images of en-suite's I've found. Don't need them to be spacious, but not claustrophobic either. Don't mind having 2 different styles either.
Looking at the first one, looks around 1200 x 1900.
Last one is 1500 x 1500
Don't mind the door opening out into the bedroom to save space. The last pic looks doable, and I think it can be made slightly smaller if the sink was moved over, and single door.
Looking at the first one, looks around 1200 x 1900.
Last one is 1500 x 1500
Don't mind the door opening out into the bedroom to save space. The last pic looks doable, and I think it can be made slightly smaller if the sink was moved over, and single door.
Any particular reason for two ensuites? I'm assuming their is already a family bathroom, so that would mean 3 bathrooms for what is presumably a standard sized family house, which seems excessive. What about a jack and jill bathroom (one bathroom - access from both bedrooms)? It would mave it a much more generous size, and you could even put two sinks to give each room occupant a bit of personal space. I'm assuming they are childrens rooms?
Any particular reason for two ensuites? I'm assuming their is already a family bathroom, so that would mean 3 bathrooms for what is presumably a standard sized family house, which seems excessive. What about a jack and jill bathroom (one bathroom - access from both bedrooms)? It would mave it a much more generous size, and you could even put two sinks to give each room occupant a bit of personal space. I'm assuming they are childrens rooms?
Hi Jay
Yes it has a family bathroom, which isn't the biggest to be fair, but enough for a bath, sink, toilet currently, and hoping to add a shower cubicle (to replace airing cupboard) or change for a P-shape bath.
Not the biggest of houses, but nor is it small. It's a 5-bed, with the space I want the en-suite's in being used as a study. I'm just trying to maximise the houses 'features'. I currently let the property out, but next year I will be moving in myself and I will be renovating it and thought it would be a good idea. May not fit it all out, but would atleast put the walls up for them. Did think of a jack&jill, but rather have 2 ensuites if I can.
I have an architect coming round this weekend, but trying to gather ideas to put forward to him.
The sink in mine is 450mm wide just as an FYI.
DIYnot Local
Staff member
If you need to find a tradesperson to get your job done, please try our local search below, or if you are doing it yourself you can find suppliers local to you.
Select the supplier or trade you require, enter your location to begin your search.
Please select a service and enter a location to continue...
Are you a trade or supplier? You can create your listing free at DIYnot Local
Sponsored Links
Similar threads
- Replies
- 2
- Views
- 108K


