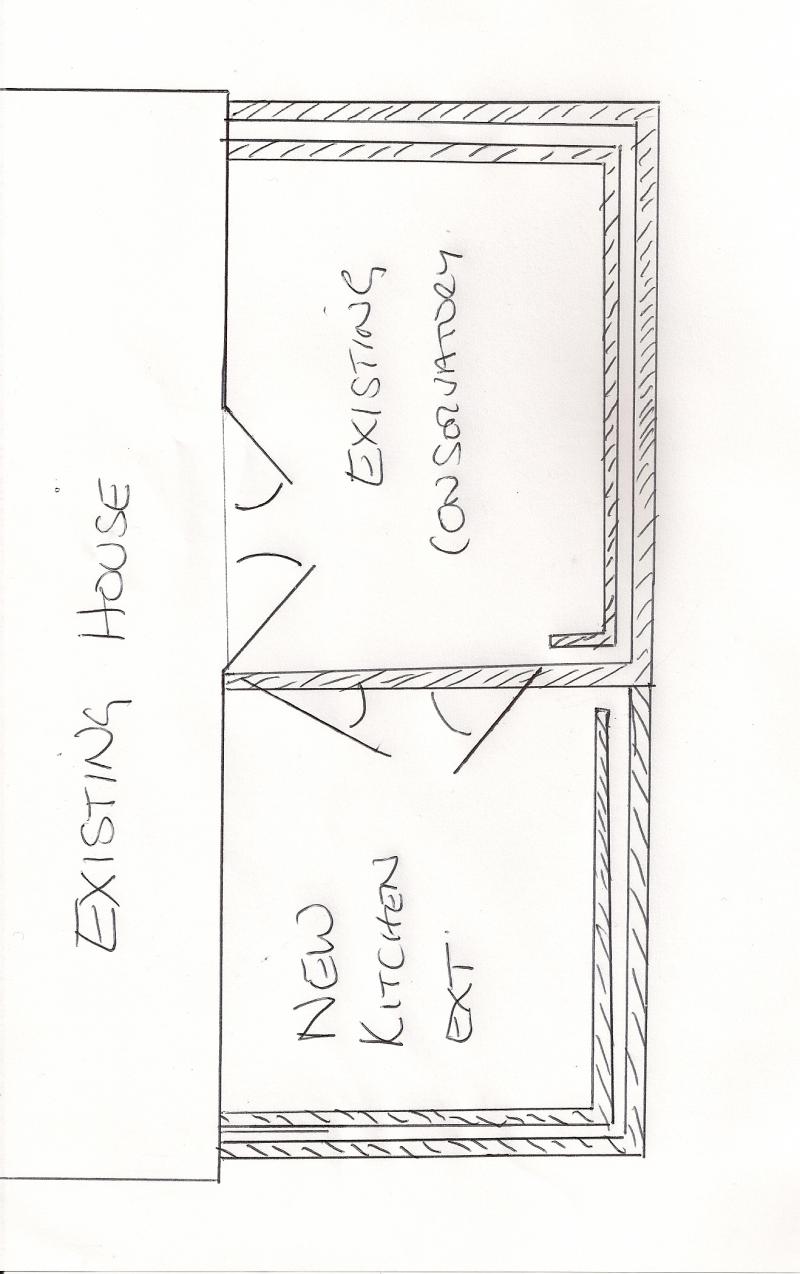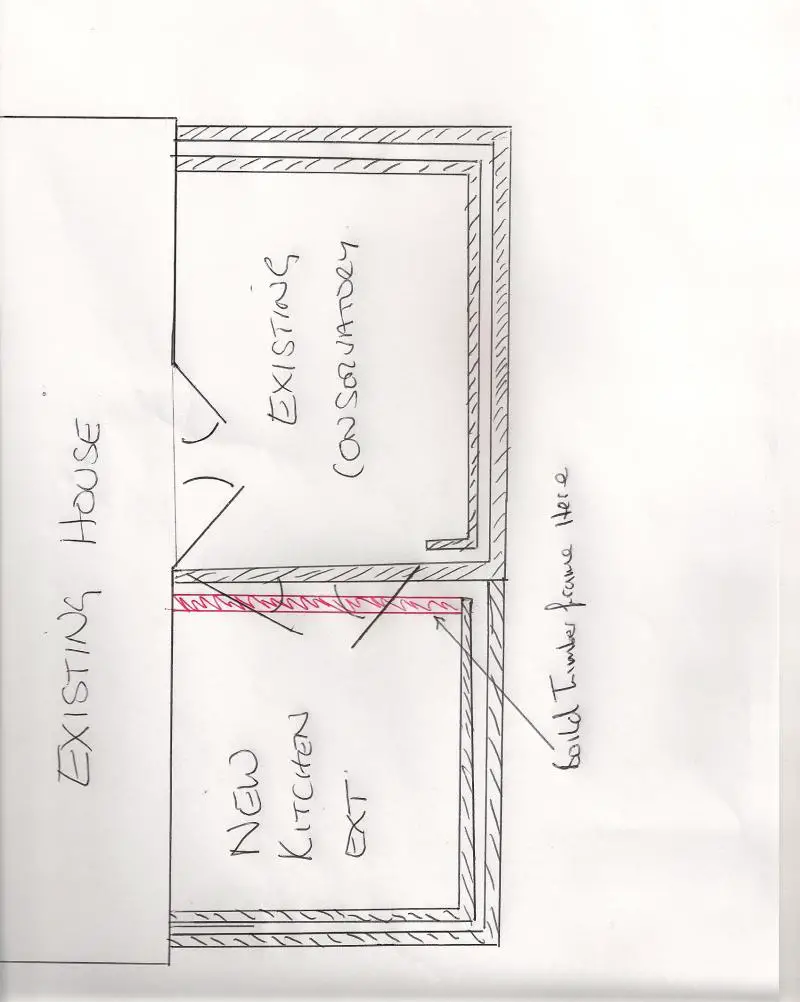Hi all hope someone can help with so guidance.
I'm doing a small kitchen extension on the back of the house, where it joins the conservatory I was going to leave it as a single skin wall (see pic).
I'm doing things right so involved building control and of course as the conservatory is unheated the wall now needs to be a cavity.
You can see from my pic, when I take out the patio doors and build up the internal leaf it will end up blocking the existing patio doors from the house.
Rather than taking out the house ptio doors and fitting smaller ones, how about this:
Leave the wall as a single skin but then have some kind of insulated timber frame with plasterboard on the kitchen side of the wall.
Would this be accepted by building control & and ideas how to design it?
I was thinking a timber frame from the inner leaf that you can see ends in the kitchen back to the house wall then kingspan and a vapour barrier plasterboarded over. Leaving a 50mm air gap between the timber fram and the single skin wall.
Many thanks Anthony
[/img]
EDIT: the patio doors between the kitchen and conservatory are existing but will go when the single skin wall is built.
I'm doing a small kitchen extension on the back of the house, where it joins the conservatory I was going to leave it as a single skin wall (see pic).
I'm doing things right so involved building control and of course as the conservatory is unheated the wall now needs to be a cavity.
You can see from my pic, when I take out the patio doors and build up the internal leaf it will end up blocking the existing patio doors from the house.
Rather than taking out the house ptio doors and fitting smaller ones, how about this:
Leave the wall as a single skin but then have some kind of insulated timber frame with plasterboard on the kitchen side of the wall.
Would this be accepted by building control & and ideas how to design it?
I was thinking a timber frame from the inner leaf that you can see ends in the kitchen back to the house wall then kingspan and a vapour barrier plasterboarded over. Leaving a 50mm air gap between the timber fram and the single skin wall.
Many thanks Anthony
[/img]
EDIT: the patio doors between the kitchen and conservatory are existing but will go when the single skin wall is built.



