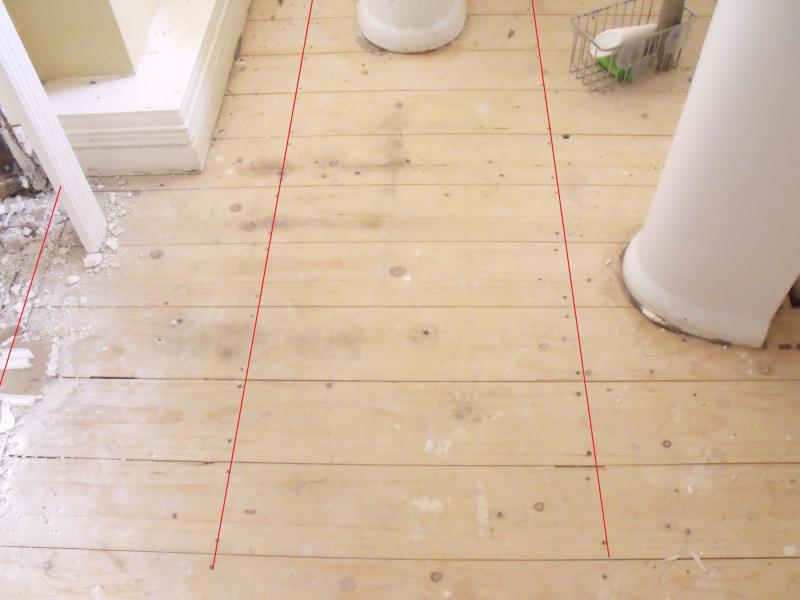I am about to redo my bathroom. Currently the toilet has a horizontal watepipe that goes through a plasterboard wall into a bulkhead and down the soil pipe. The idiot who tiled the floor previously didn't overboard it (tiles have cracked, hence the refit).
Once I have overboarded it and tiled the height of the toilet is going to be about an inch higher than previous. Am I going to have to pull the plasterboard down and move the pipe up or replace it with a flexible waste? If so is it hard to to?
Once I have overboarded it and tiled the height of the toilet is going to be about an inch higher than previous. Am I going to have to pull the plasterboard down and move the pipe up or replace it with a flexible waste? If so is it hard to to?



