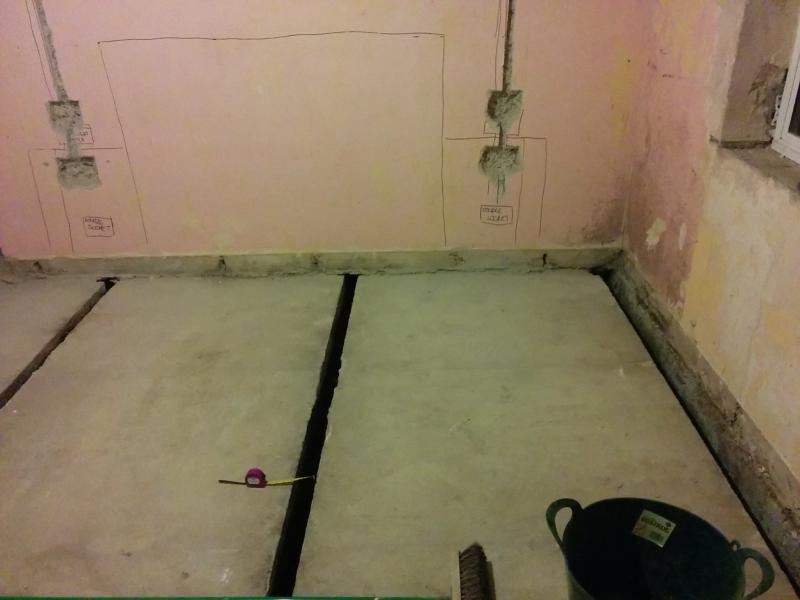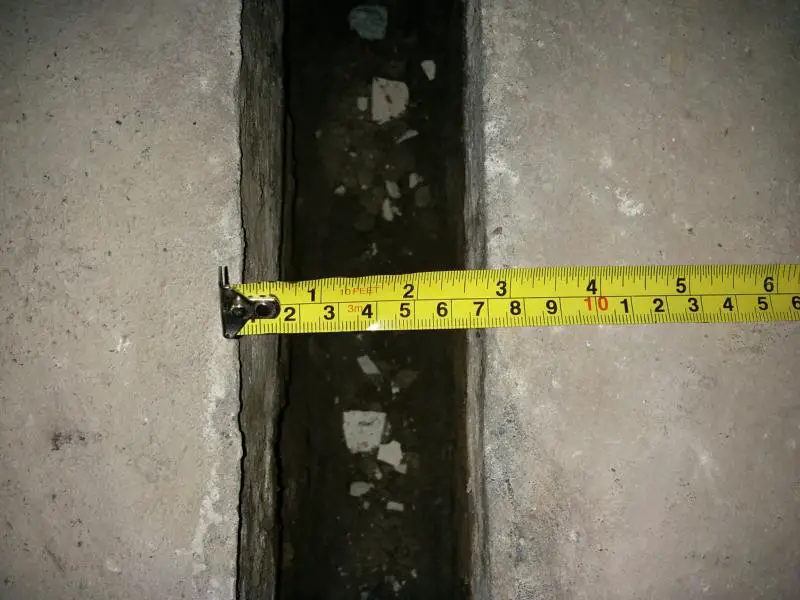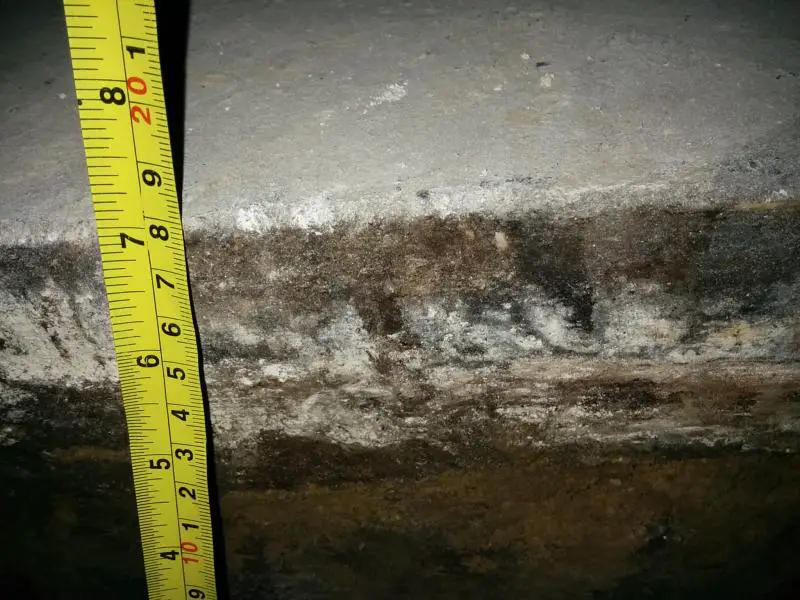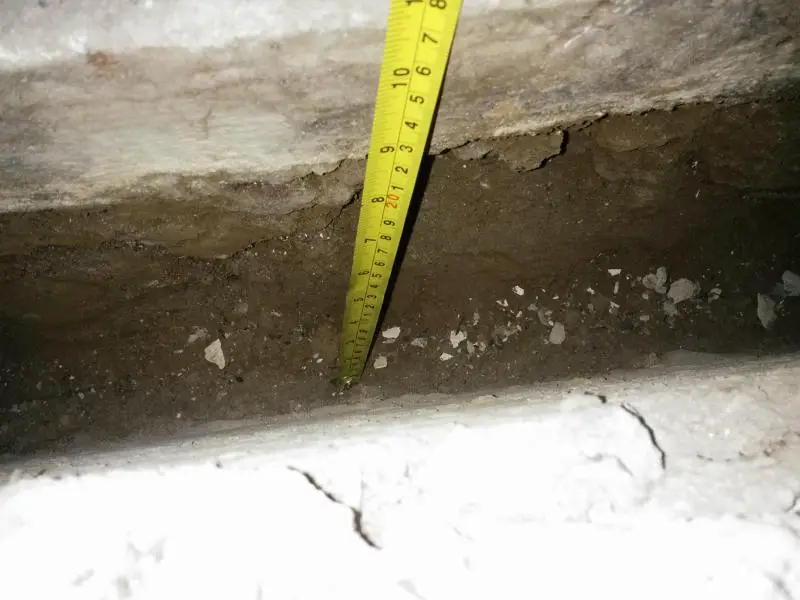My partner and I have just bought our first home.A 1950's bungalow which is need of refurbishment. So far it has thrown us a ton of surprises! The worst so far being the floor in one of the bedrooms. After pulling up the old floor boards we found a concrete poured floor underneath with broken bitumen on it. The concrete has gaps of about 4 inches between it. These concrete "slabs" are separated by very rotten wood. On closer inspection the concrete is only about 3-4 inches thick with soil directly under that.No DPM!The depth of the gaps is roughly 10 inches. The DPC in the walls seems to be intact.
I think the floor used to be a suspended timber floor but the previous owner decided to pour concrete under the floor boards and between the joists maybe using them to level the concrete and just left them there to eventually sponge up any moisture and rot away.
However, as it stands the concrete feels and seems dry. Possibly because the house is in an elevated position.
I know the best solution would be to dig up existing concrete, dig further down maybe 30 inches then put down insulation board , followed by a DPM and then pour concrete. Unfortunately we don't have the budget to do this.
As a cheaper alternative I have thought about filling the gaps with concrete, then applying an epoxy solution all over the floor, then floating a wooden floor on top of this. However i'm not to sure how to do the concrete mix for this, how much aggregate is required etc.
Below are some images of the floor. I have dug out the rotten timbers.
Any thoughts or recommendations besides the expensive approach would be appreciated.
I may follow the sticky posted here:
//www.diynot.com/forums/viewtopic.php?t=80131
Just not sure if i can get the f-ball products in Jersey CI. I'm also unsure of how to fill the gaps.
Thanks
I think the floor used to be a suspended timber floor but the previous owner decided to pour concrete under the floor boards and between the joists maybe using them to level the concrete and just left them there to eventually sponge up any moisture and rot away.
However, as it stands the concrete feels and seems dry. Possibly because the house is in an elevated position.
I know the best solution would be to dig up existing concrete, dig further down maybe 30 inches then put down insulation board , followed by a DPM and then pour concrete. Unfortunately we don't have the budget to do this.
As a cheaper alternative I have thought about filling the gaps with concrete, then applying an epoxy solution all over the floor, then floating a wooden floor on top of this. However i'm not to sure how to do the concrete mix for this, how much aggregate is required etc.
Below are some images of the floor. I have dug out the rotten timbers.
Any thoughts or recommendations besides the expensive approach would be appreciated.
I may follow the sticky posted here:
//www.diynot.com/forums/viewtopic.php?t=80131
Just not sure if i can get the f-ball products in Jersey CI. I'm also unsure of how to fill the gaps.
Thanks






