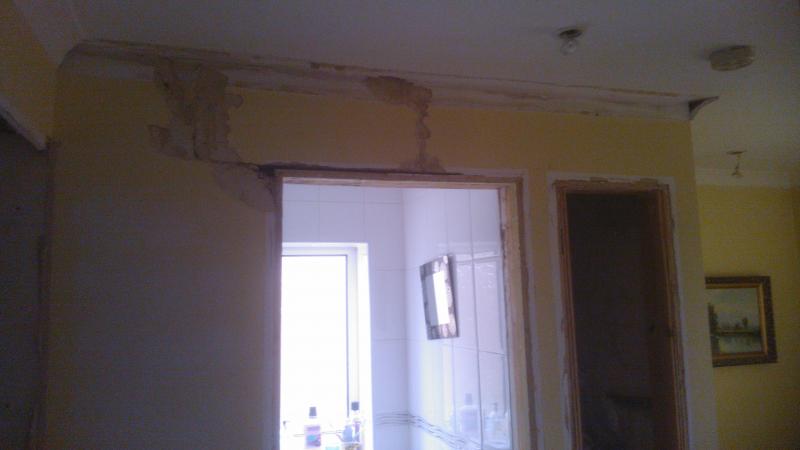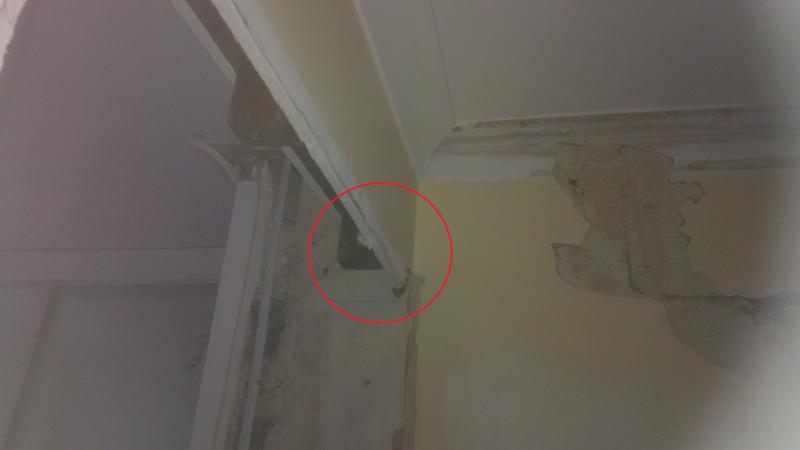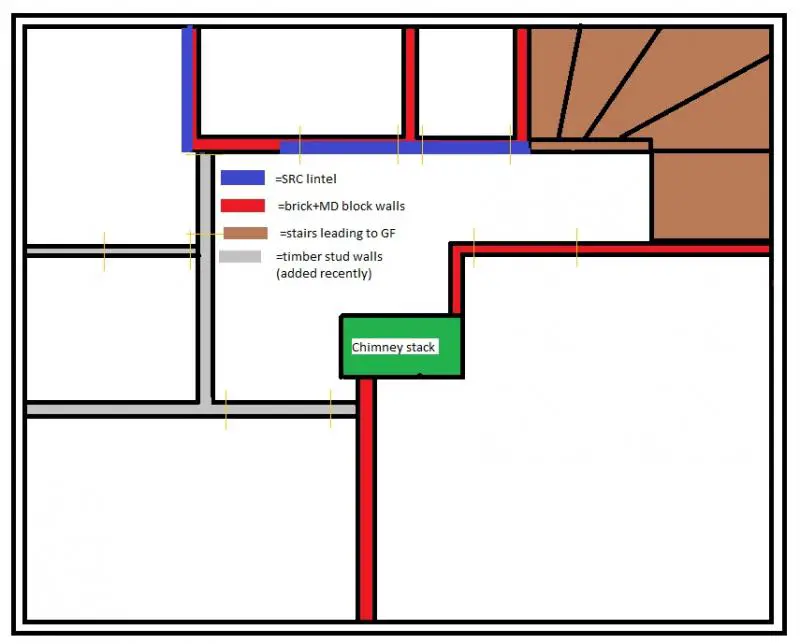Hi, can anyone help solve this please.
I have pics here of the party walls in question:
I would like to take out the lintel spanning the wc door and the small cupboard in order take the wall left of the wc door back, and to install a pocket door for the wc.
The wall isn't supporting anything up top as it's a 1950's house and the original ceiling Gypsum boards go in above the top bricks, but I assume the lintel is put there to 'tie' the walls in order to prevent collapsing. As the mortar is sanding I would be much happier knowing the brick walls remaining are well supported and was wondering what the best method of doing this would be?
The only ways I can think off(as I'm no builder) is;
1) To replace the lintel with a longer one, and as I would only have 4"- 6" of block under the lintel on the left side after taking the wall back, support it with claw bolts going through the lintel in the wall heading back to the outer wall.
2) To have a steel lintel made out of end capped 'H' beam and claw bolt at both ends and running along the top bricks/blocks remaining in order to tie the walls.
Any help regarding new methods I know nothing about would also be appreciated too.
Thanks in advance.
I have pics here of the party walls in question:
I would like to take out the lintel spanning the wc door and the small cupboard in order take the wall left of the wc door back, and to install a pocket door for the wc.
The wall isn't supporting anything up top as it's a 1950's house and the original ceiling Gypsum boards go in above the top bricks, but I assume the lintel is put there to 'tie' the walls in order to prevent collapsing. As the mortar is sanding I would be much happier knowing the brick walls remaining are well supported and was wondering what the best method of doing this would be?
The only ways I can think off(as I'm no builder) is;
1) To replace the lintel with a longer one, and as I would only have 4"- 6" of block under the lintel on the left side after taking the wall back, support it with claw bolts going through the lintel in the wall heading back to the outer wall.
2) To have a steel lintel made out of end capped 'H' beam and claw bolt at both ends and running along the top bricks/blocks remaining in order to tie the walls.
Any help regarding new methods I know nothing about would also be appreciated too.
Thanks in advance.





