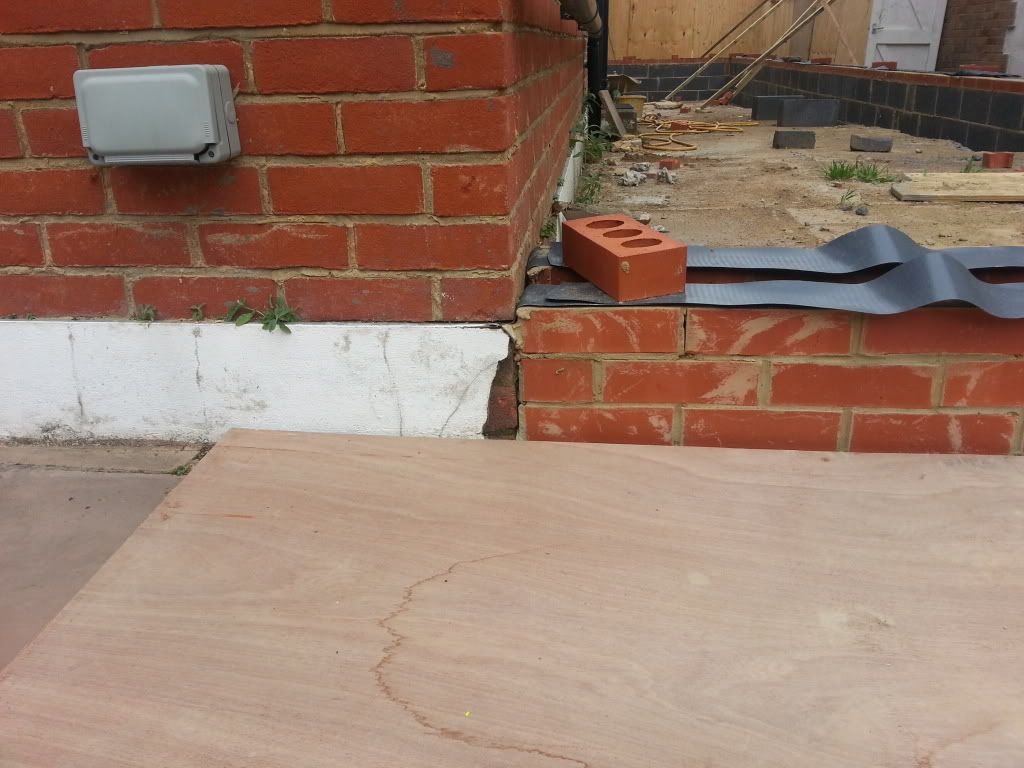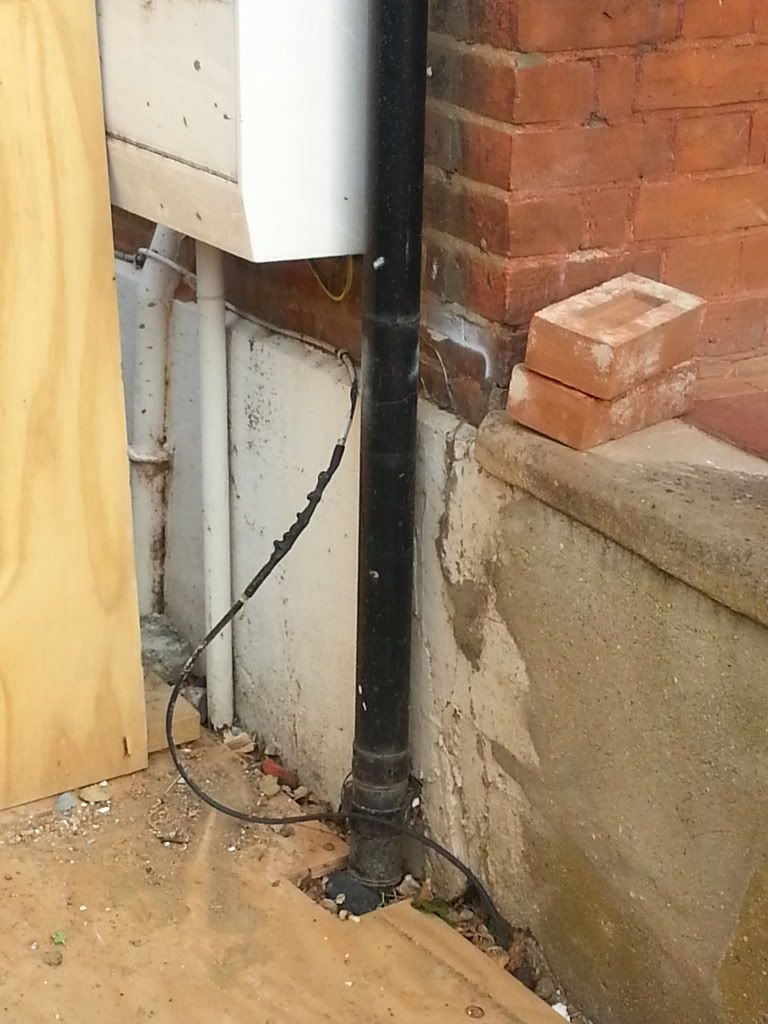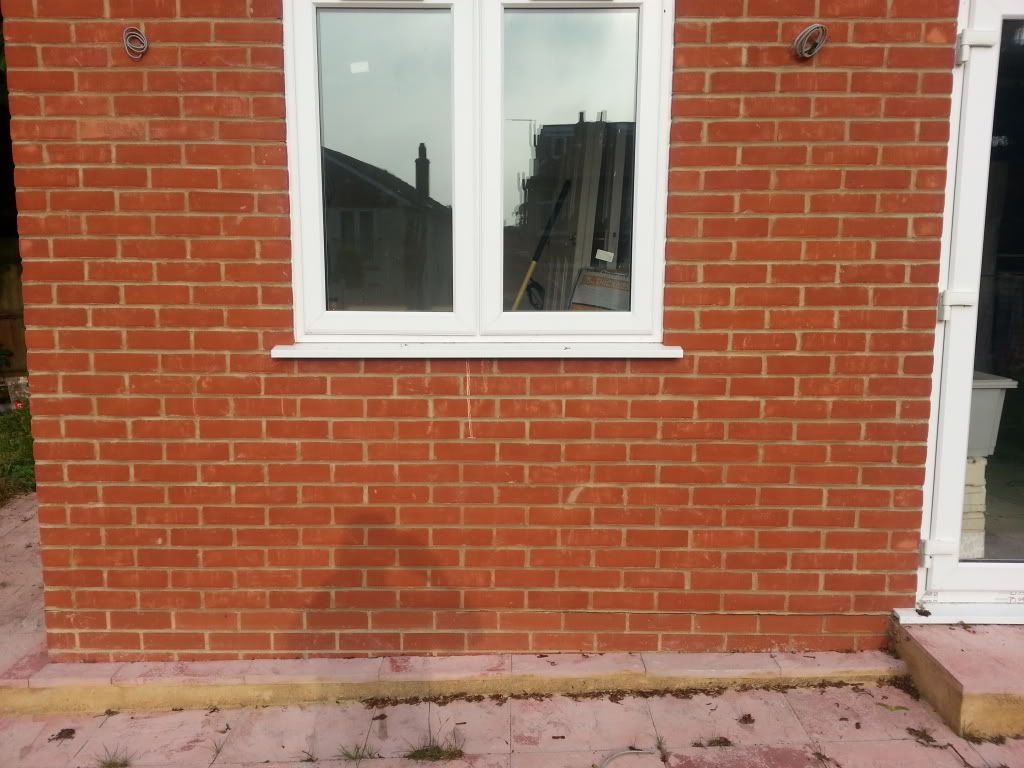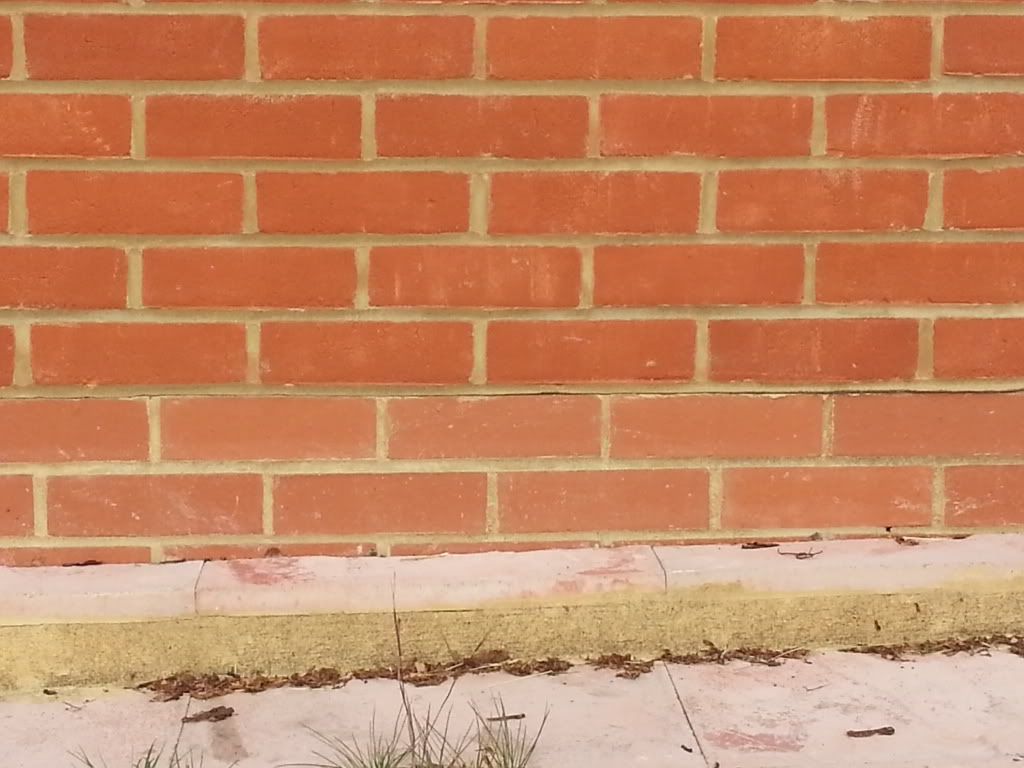The rendered plinth is likely to have been added out of necessity rather than decoration and is not particularly attractive nor it it easy to maintain. It is also potentially troublesome particularly when adding it to the new side.
I would not continue this onto the new side no.
Noseall, whatever the reason for the plinth being there it has been there for over 110 years without any real issue.
I appreciate you may not find it attractive but it is a 'feature' of these particular period homes on my street.
The builder asked me if I wanted to continue this on the extension and I said yes. I couldn't see how you could have the plinth all the way across the front and side of the existing house and then NOT have it on the extension.
The last pic shows the front edge of the existing building, the extension is set back about 1.8m. So if I didn't have the plinth on the extension you would see the existing plinth and then at right angles would come the extension's engineering bricks (12 lines of them)
This, to my mind, would make the extension stick out like a sore thumb as being an addition rather than an original part of the house.
Many thanks





