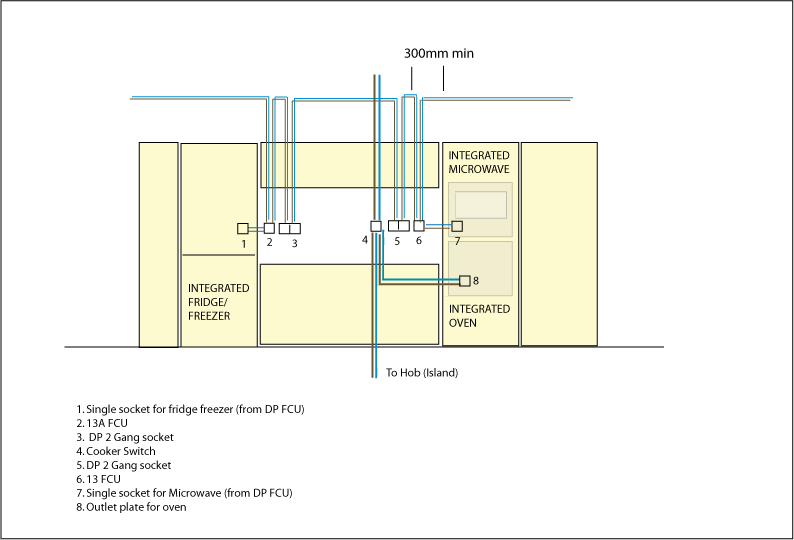Hi, Im just about to plasterboard our kitchen extension in preparation for plaster then 2nd fix. I have a question about the location of the socket outlets for the built-in appliances. I've heard that Part P requires them to be located next to the built in appliance (eg in the unit next to the appliance) rather than directly begind them (presumably so you can isolate them before removing a faulty appliance).
Just wanting to check is this the case, and are there any specific requirements I need to consider? I have the kitchen planned so know where the applicances will go - I want to make sure that I get the locations right so there's no issue with having the work signed off once its all finished!
Also, would this apply to an item like a washing machine? I've located a single socket behind where the thing will sit, also same for a dishwasher.
Any thoughts, or links to the right info would be appreciated.
Just wanting to check is this the case, and are there any specific requirements I need to consider? I have the kitchen planned so know where the applicances will go - I want to make sure that I get the locations right so there's no issue with having the work signed off once its all finished!
Also, would this apply to an item like a washing machine? I've located a single socket behind where the thing will sit, also same for a dishwasher.
Any thoughts, or links to the right info would be appreciated.



