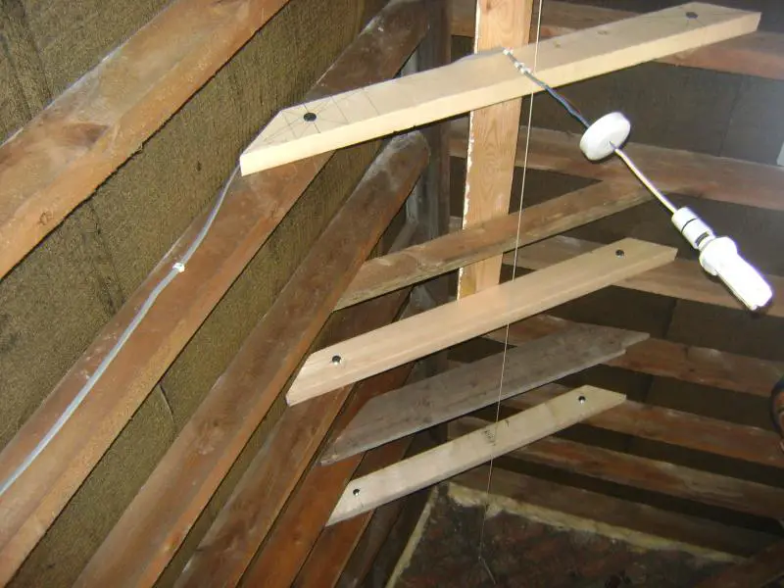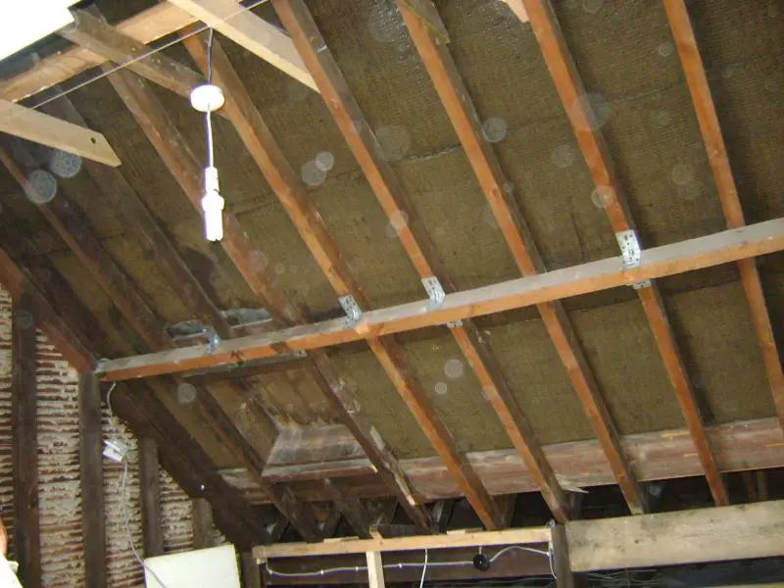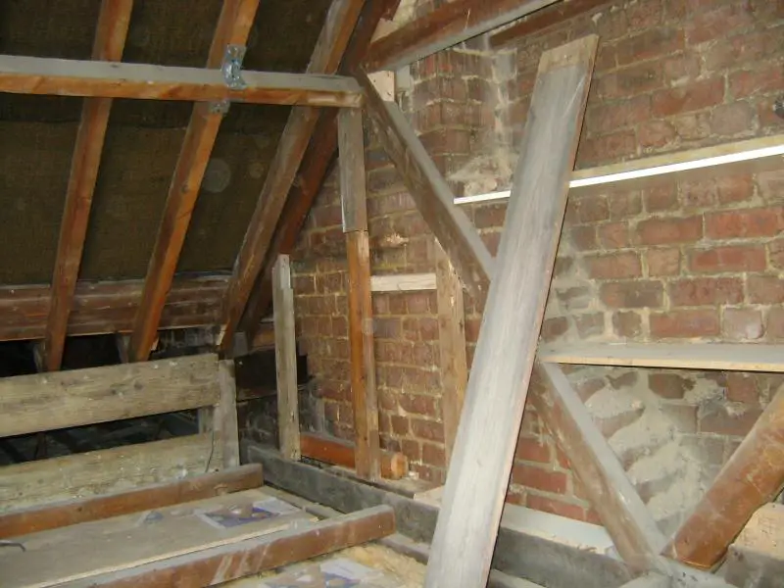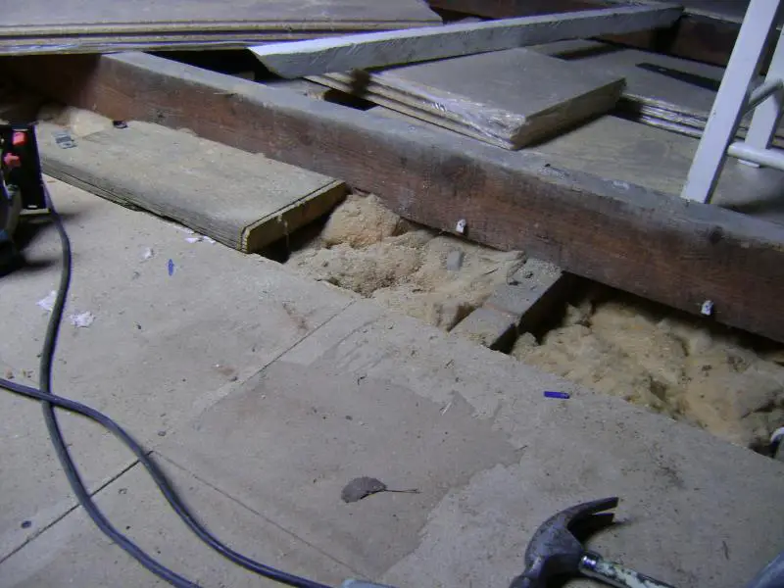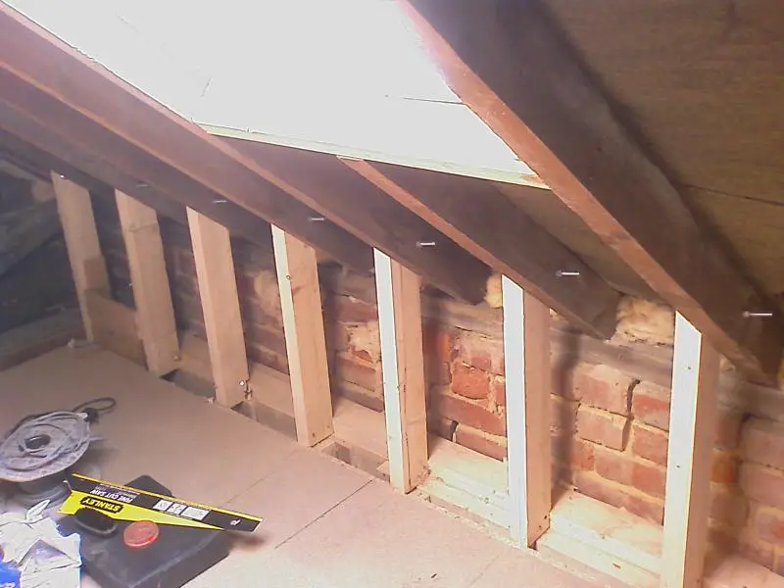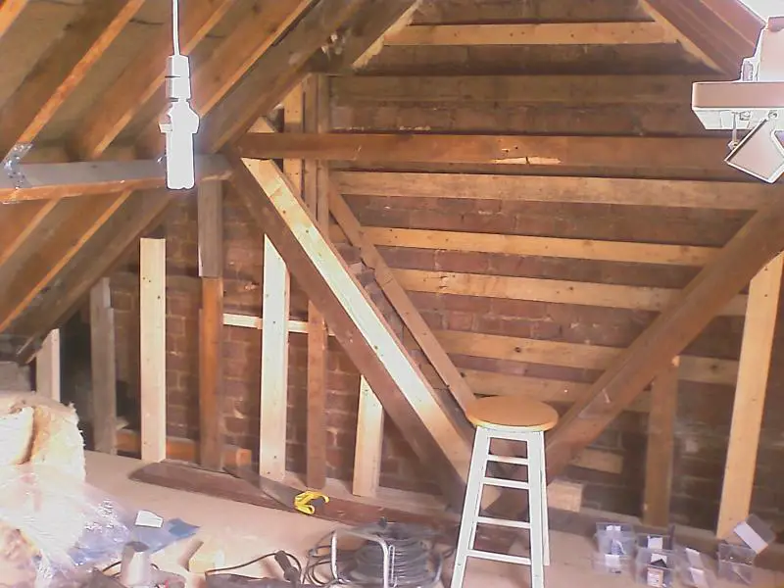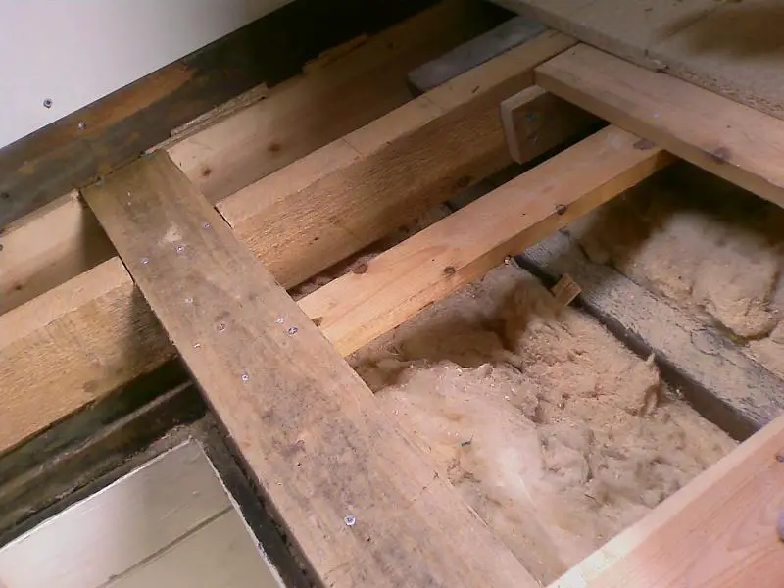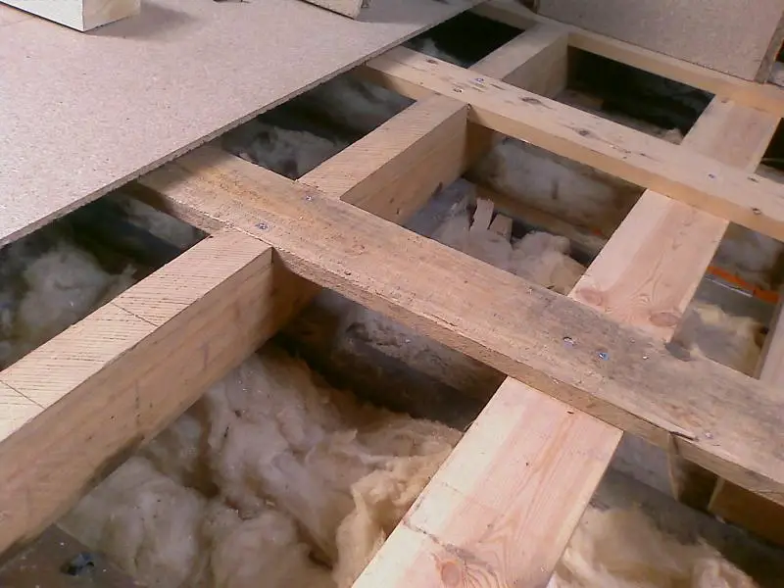No probs.
Sometimes you will get something like this, where the rafters extend down to meet extended joists. Not on this one though, that's a full seat on the rafters. I'd like to see what's on the other side of that 9in wall. Something to brace it I hope, before he cuts a window in the opposite side.
RMIM you should advise your mate to get it checked right away.
Sometimes you will get something like this, where the rafters extend down to meet extended joists. Not on this one though, that's a full seat on the rafters. I'd like to see what's on the other side of that 9in wall. Something to brace it I hope, before he cuts a window in the opposite side.
RMIM you should advise your mate to get it checked right away.


