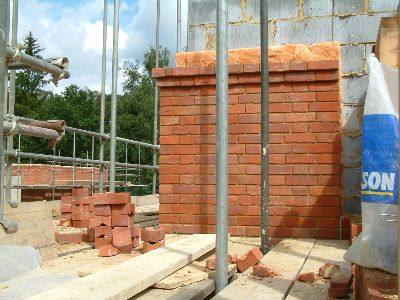we have used precast concrete lintels in the past, in order to reduce the size of an i.c. aperture. double them up to be sure.
You are using an out of date browser. It may not display this or other websites correctly.
You should upgrade or use an alternative browser.
You should upgrade or use an alternative browser.
Man hole
- Thread starter diycooper
- Start date
Sponsored Links
Sponsored Links
I suppose you could if they are 18 inches wide you could cut them down the middle and bed them around on 4&1 you need to support all 4 sides of your new frame. wet your concrete before you lay your mortar
and the under-side of your flags before bedding them.
incidentally how thick are your flags ? I hope they're at least 40mm.
and the under-side of your flags before bedding them.
incidentally how thick are your flags ? I hope they're at least 40mm.
They are 30mm thick.
What do i need 4 x 1 for i was going to just bed them onto of the original concrete slab.
Or i could make a frame inside the hole to the size of my man hole tray then pour concrete in till it sets.
Do you think that would work better
What do i need 4 x 1 for i was going to just bed them onto of the original concrete slab.
Or i could make a frame inside the hole to the size of my man hole tray then pour concrete in till it sets.
Do you think that would work better
4&1 mortar mix. you would be best to lower the hight of your biscut
then use engineering bricks.
if you want to bodge it get some 10x100mm flat steel and weld it into
a frame to reduce your hole size.
then use engineering bricks.
you could then at some stage you lid an all could drop down through the hole.Or i could make a frame *inside* the hole to the size of my man hole tray then pour concrete in till it sets. [/u]
if you want to bodge it get some 10x100mm flat steel and weld it into
a frame to reduce your hole size.
marshman said:lower your biscut hight to allow for brick course / courses
then corbel the bricks in to hole size needed.
this is by far and away the most sensible and logical answer so far.
brick corbelling or oversailing is where bricks are laid slightly off set of one another instead of directly on top and plumb.
this allows a wall to be stagger built on a different plain to plumb, for decorative or practical usage.

this allows a wall to be stagger built on a different plain to plumb, for decorative or practical usage.

it will be strong but don't get greedy with the overlap. 
I have sorted the man hole out now but what i need to know now is i have a man hole in my back and one in the front and a pipe runs underneath the house to join them. Is it ok to have a drain pipe underneath your house.
DIYnot Local
Staff member
If you need to find a tradesperson to get your job done, please try our local search below, or if you are doing it yourself you can find suppliers local to you.
Select the supplier or trade you require, enter your location to begin your search.
Please select a service and enter a location to continue...
Are you a trade or supplier? You can create your listing free at DIYnot Local
Sponsored Links
Similar threads
- Replies
- 5
- Views
- 594


